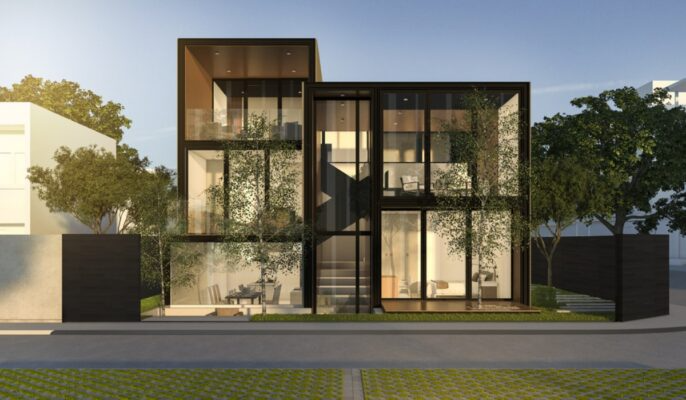
Glass has progressed from being a purely functional material to becoming an important structural and aesthetic feature in modern interior design.
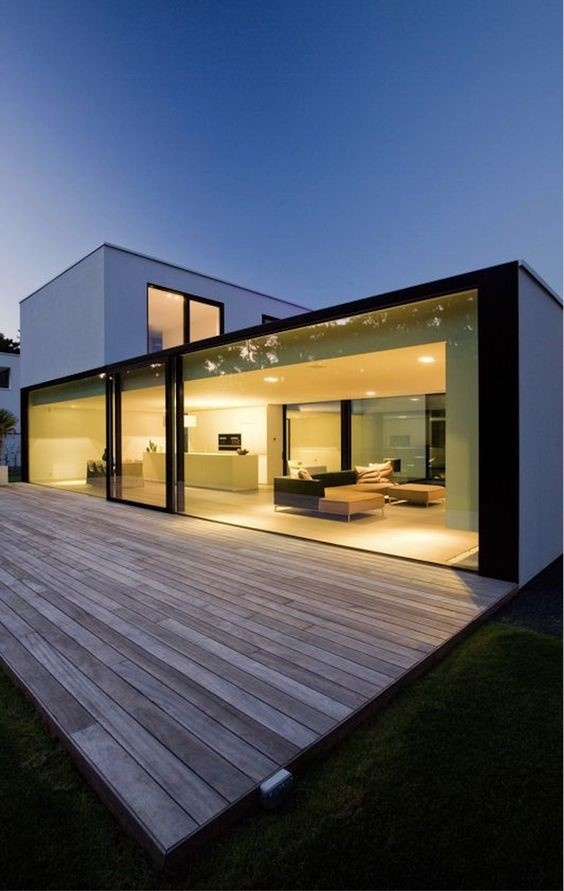
Despite the rapid boom and bust of many house trends, certain components have endured and evolved into timeless classics. One of them is glass, which requires no upkeep and has played a significant role in interior design because of its ability to seem to take no space at all.
Glasshouse designs are an excellent example of contemporary design, and they may range in size from a modest garden hut to a fully-furnished holiday home. True beauty is found in the interplay between the inside, the exterior, and the surrounding natural environment. Take a look at these 10 stunning examples of contemporary glass home designs.
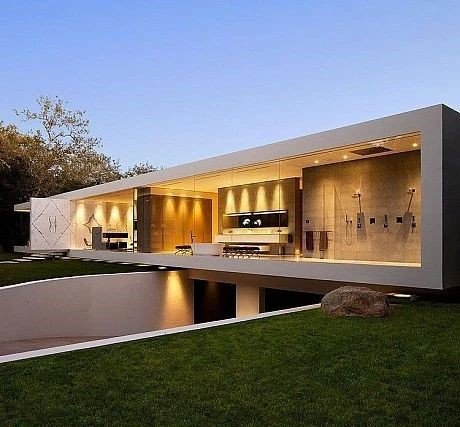
The Glass Pavilion, designed by Steve Hermann Design, pays respect to one of the world’s first glass homes, the famed Farnsworth House by Mies Van der Rohe. A vast rectangular pavilion building with white floors and ceilings, as well as transparent glass walls running from one end to the other, serves as the centrepiece.
The Glass Pavilion is far bigger than its spiritual ancestor, with several living areas and private rooms on the main level of the building. The glass house design is such that the basement half has a garage with glass walls, which is packed with antique exotic automobiles such as a vintage Mercedes Gullwing from the 1950s. In summary, the Glass Pavilion is one of the most beautiful glass homes now in existence, offering clear and sweeping views of the Montecito, California property on which it is situated, among other things.
The Lake Pavilion by Maurice Martel Architect: Montreal
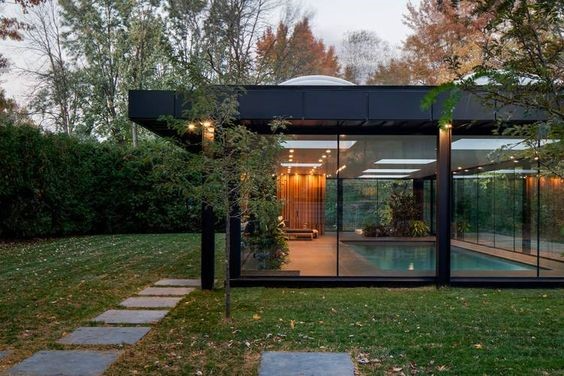
Built across a lake near Montreal in 2015, this 1,240 square foot lakefront lodge with floor-to-ceiling glass walls is a stunning example of modern architecture. The kitchen and living room are located on one side of the home, while the two bedrooms are located on the other side.
In this glass house design, the completely white interiors compliment the polished concrete floor well and the triple-glazed windows assist in maintaining a comfortable temperature. To offer shade and limit the quantity of rain that hits the outside walls, extensive roof overhangs have been installed. This glasshouse design’s pavilion is topped with a green roof, and the sides are lined with aluminium panels that reflect light. In the glass house design, the roof is supported by slim white-painted steel columns that run the length of the building.
Flexhouse by Evolution Design: Switzerland
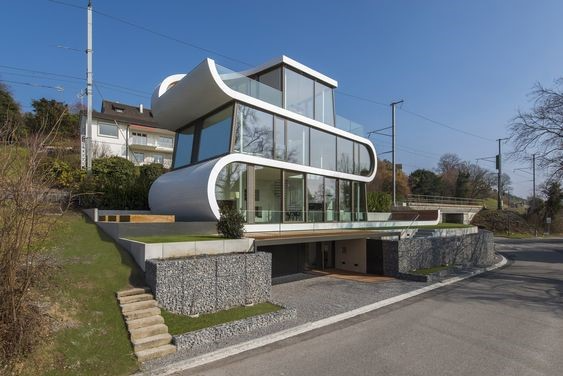
This four-storey, 173-square-metre waterfront mansion is distinguished by its striking white glass façade, which is sure to catch the eye of anybody who passes by. There is an open kitchen-dining-living area on the ground level, two bedrooms and two bathrooms on the first story, a studio with two wide terraces on the second floor and a garage and utility space in the basement.
There is also a garage and utility space in the basement in this glass house design. The building has glass walls on three sides, which allows it to blend in with the surrounding greenery. Throughout the home, the emphasis has been on maximising outdoor views from all of the various living rooms.
Glass House by Thomas Roszak: Chicago
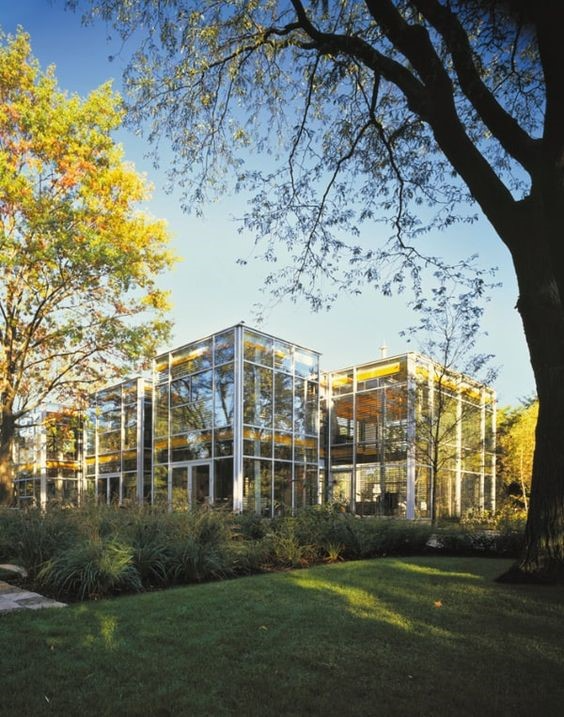
It’s difficult for other glass house design on the planet to compete with the magnitude of this architectural masterpiece by Thomas Roszak. Beyond being the architect’s most renowned work, this Glass House is also his family home, located on Chicago’s north lakefront, and serving as a model for other architects.
This AIA Honours Award winner is one of the biggest structures of its sort, yet it was originally inspired by a modular concept. The glass house design is made up of many glass-shelled parts that are joined together to form a single structure, but which may be expanded as a family’s requirements increase. When it came to his Glass House, Roszak went all out, demonstrating the powers of his long-held goal of the modular glass building.
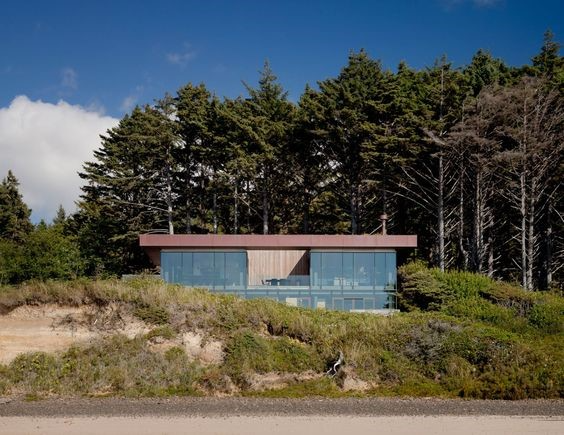
Finley Beach House by Bora Architects: Oregon
This basic two-story glass home, built for a couple on the border of Oregon’s coastal forest, serves as a weekend refuge for them to reconnect with nature. Its 3,330-square-foot holiday house is topped with a green roof, which allows it to fit in with the surrounding environment. It took about six years from the time of purchase to the time of completion of the house. Glass, metal, wood and other natural elements are the only materials available for use in the design of the palette. The design of the glass curtain-wall system is a time-consuming and labour-intensive undertaking.
Jodlowa House by PCKO Architects: Poland
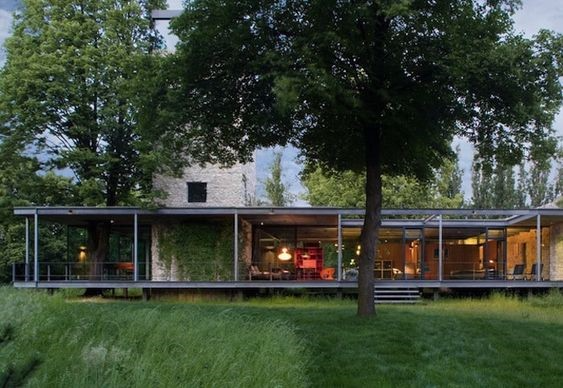
Jodlowa House is an enormous glass building accented by natural stone end walls and steel frames throughout. It was designed by PCKO Architects and built in Poland. It is a long rectangular home with glass on every side and a cantilevered dining portion that rises over the natural plot. During the summer months, the Jodlowa Home’s glass walls allow the colour and light of the surrounding environment to filter into the space, organically cooling the house as panels disclose a direct link with the surrounding world outside.
Optical Glass House by Nakamura and NAP: Japan
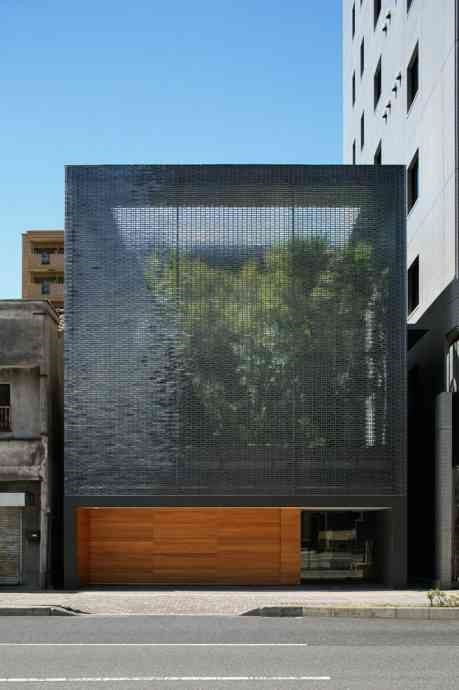
A massive, multi-story residence in the centre of Hiroshima, the Optical Glass house is constructed entirely of bespoke glass walls. The Optical Glass House, designed by Hiroshi Nakamura and NAP, is flooded with natural light, which penetrates deep into the inner areas of the building.
A wall of light that faces the city street allows trees, grasses, and other plants to flourish inside. The use of these custom-made glass bricks allows the building’s residents to benefit from natural light throughout the day while also taking in the landscape of the surrounding city. However, the view from the inside is hidden by the natural blur created by the thin glass blocks. An oasis of calm in a bustling metropolitan setting, the Optical Glass House delivers pure natural light for its residents as well as for the landscaping inside its walls.
The Glass House Toronto by Jonathan Furlong: Ontario
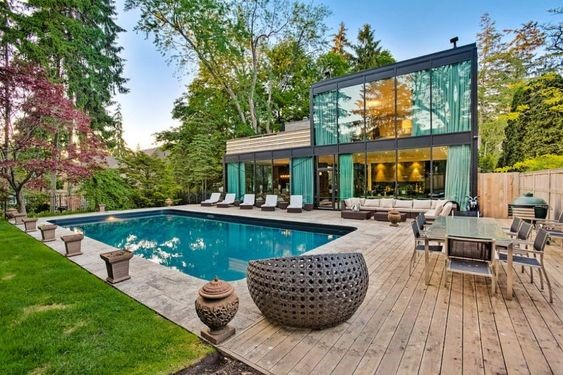
In a woodland setting in Oakville, Canada, this 3-story, contemporary glass home successfully blends luxury with nature in a stunning manner to create a unique living space. A total of 8,271 square feet of living space is provided by glass walls that extend from floor to ceiling, providing breathtaking views of the surroundings. The main floor of this glass house design has been created to provide entertainment. There are 5 bedrooms and a wine cellar in the basement, which is nestled away.
Tower House by Gluck +: New York
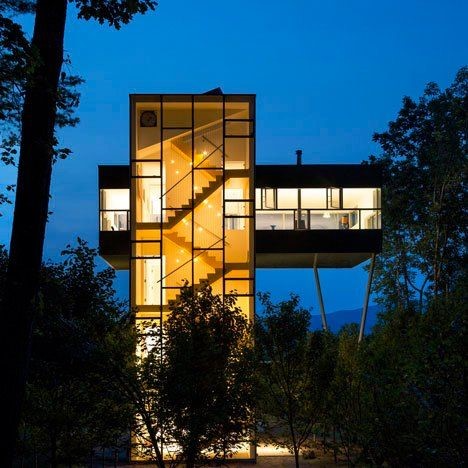
The Tower House, designed by the New York-based architectural company Gluck+, is situated in a wooded setting like a holiday home where visitors may take in spectacular views of the Catskill mountain range. There are three stories, which are connected by a central stairway. It makes use of a cutting-edge ventilation method to adapt to the temperature of the surrounding environment. The glassy construction is distinguished from others by its distinctive cantilevered design, which reduces the effect on the ground.
Tea House by David Jameson Architect: Washington DC
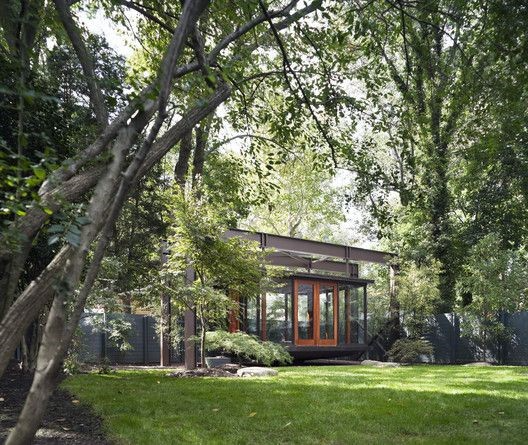
Located in the backyard of a suburban house, this eye-catching glasshouse design dominates the landscape. Located inside a beautifully planted private yard, the Tea House designed by David Jameson Architect is a great place for rest, meditation, and music.
Stainless steel beams raise this glass tea house off the ground, allowing it to hover inches above the ground like the contemplative state of its inhabitant. Japanese maples and airy bamboos provide a natural backdrop for the holiness inside, while big glass walls enable the Asian influence to be carried over from outside the area by Japanese maples and breezy bamboos. It is a piece of art in this home’s garden, which is made even more wonderful by the presence of transparent glass walls around it.