Make more of your square footage by creating a beautiful and multi-functional open-plan space for all the family
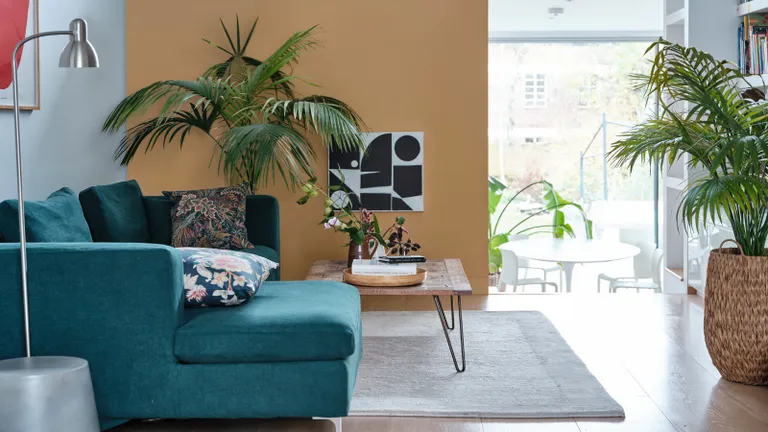
These days you’re more likely to find free flowing living spaces than more smaller, closed off rooms. Open-plan living room ideas are a hallmark of contemporary homes, thanks to their ability to cater to nearly any occasion, but are also becoming common place in Victorian homes too.
Our homes need to be more fluid than ever before, and your choice of living room ideas play a big part in this. After all, you need to create a space that works for the whole family in a range of different situations.
‘We know by now that our homes need to be ready to transform into whatever we need, be that a home gym, classroom or office – often with just a moment’s notice,’ says Rebecca Snowden, interior style advisor, Furniture And Choice. ‘Creating these dedicated spaces in our home doesn’t have to mean sacrificing style.’
‘Open-plan spaces are increasingly popular and are great for entertaining, but can sometimes feel sparse or empty,’ continues Martin Waller, Founder, Andrew Martin. ‘Use contrasting colours to demarcate distinct spaces and inject personality into different areas of the room. Wallpaper can also be used in certain areas of the space to create a distinct zone.
‘Use statement lighting to create different zones, that each have a purpose. Open furniture, such as cabinets, bookcases, or shelving can be used to create different zones, without making the space feel closed in. Alternatively, a folding screen can provide privacy, something that is often lacking in open plan living.’
‘Whether it’s a big project like adding some sliding doors or a divider wall, or simply laying out your furniture in an intelligent way,’ says Rebecca, Furniture and Choice, ‘there are plenty of ways to create self-contained spaces within open-plan living room ideas in a way that works for you.’
1. Create a layout that suits multi-purpose functions
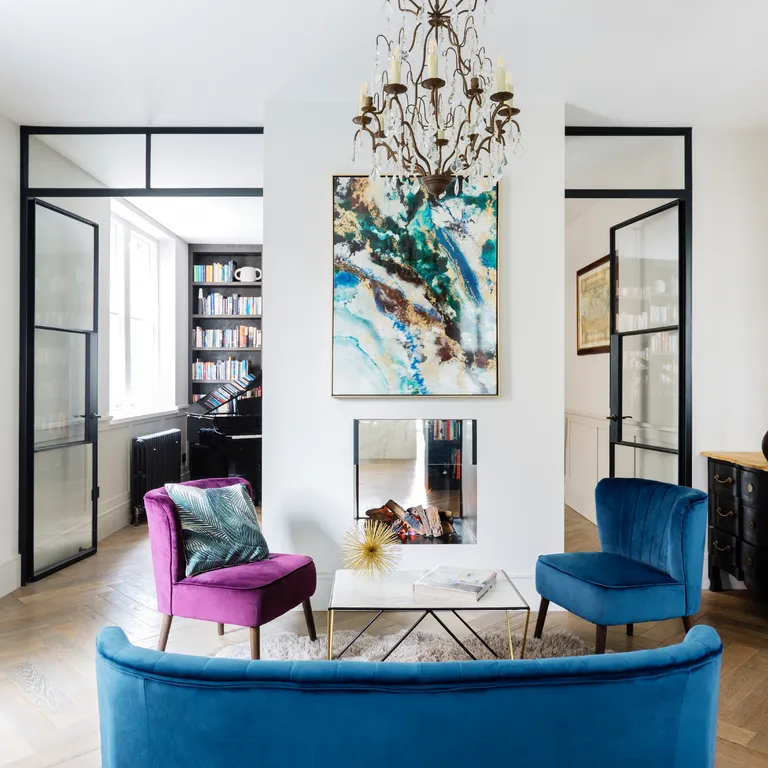
Open plan living rooms are incredibly versatile, they allow extra light to flow in, make spaces feel larger and they can create interesting areas that can be used for cosy nooks one minute and entertaining the next.
‘With many of us needing our homes to balance working from home with family life, as well as time to relax and switch off, there has been a rather seismic shift in open plan living to a more considered and versatile layout. This new direction in layout allows for the many facets of daily life to take place in harmony.
Areas such as snugs are increasing in popularity, and these cocooning rooms allow for a space to not only kick back and watch a film but also a quieter spot away from the hustle and bustle of the home to sit and read the papers in a calm and relaxing environment,’ says Caroline Milns, head of interior design, Zulufish.
2. Paint your storage in the same shade
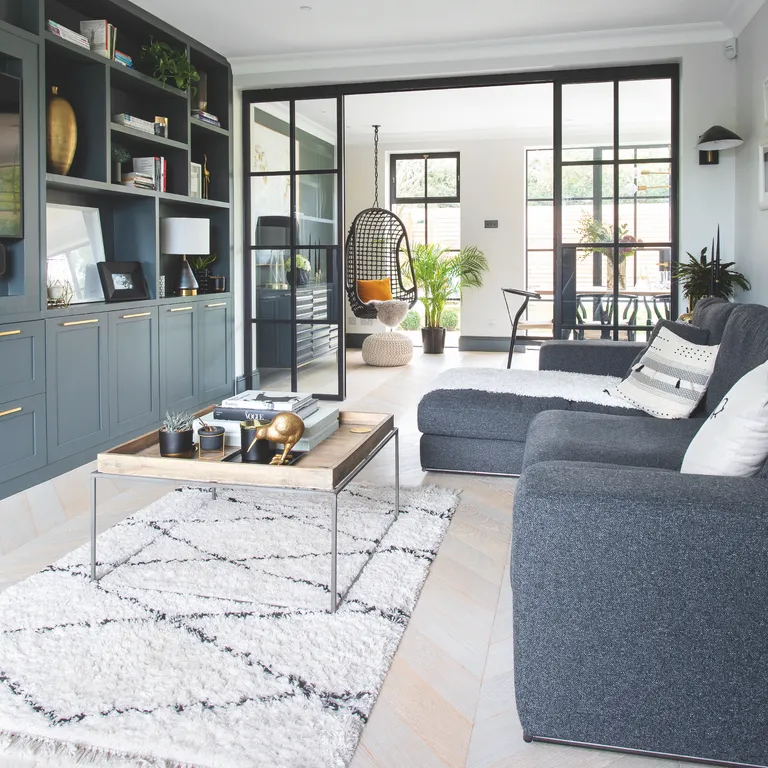
Cohesion is the glue that holds schemes together, and if you want to create an open plan living room space that works with the rest of the rooms then it’s a key element to implement.
By choosing the same paint shade across the rooms for your living storage ideas, you’ll create this effect and it will do the trick perfectly – use matching handles too.
3. Create an earthy base with stone and blush
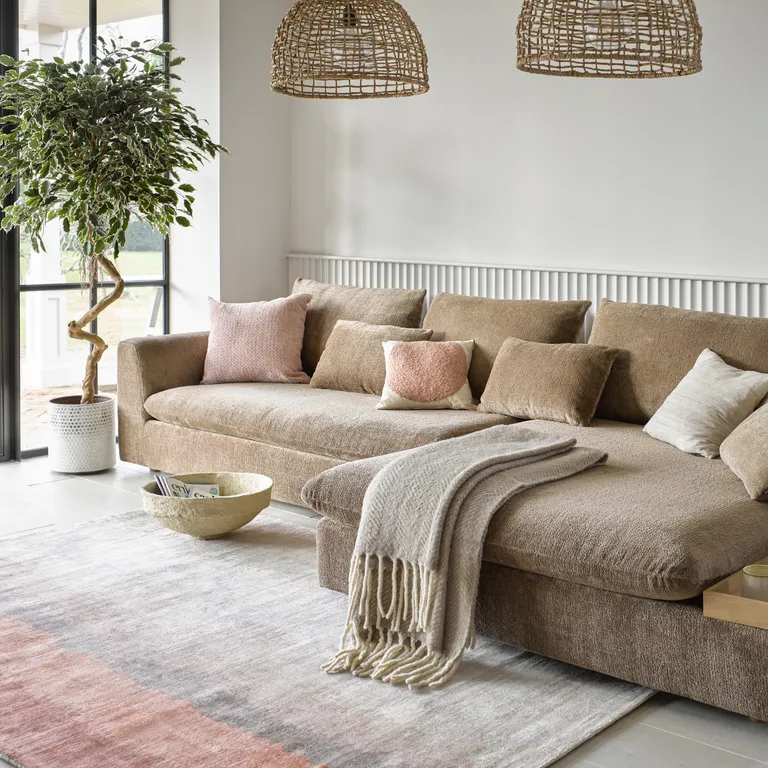
It can be tricky to choose the right living room colour scheme for open-plan living rooms as you want the scheme to work with the rest of the spaces it links to.
‘Stick to neutrals for something a little more pared-back and relaxed – introduce muted earthy tones not just through your paint colours, but also in the natural materials and textures like timber, jute and greenery,’ advises Francesca Hadland, styling expert, Bridgman.
‘Warm neutral tones that ground the home and garden are going to be particularly popular in 2023. The classic earthy greens, browns and blues will remain a staple, while deep plum and mustard tones will bring more colour to interior palettes.’
4. Plan your scheme with a vision board
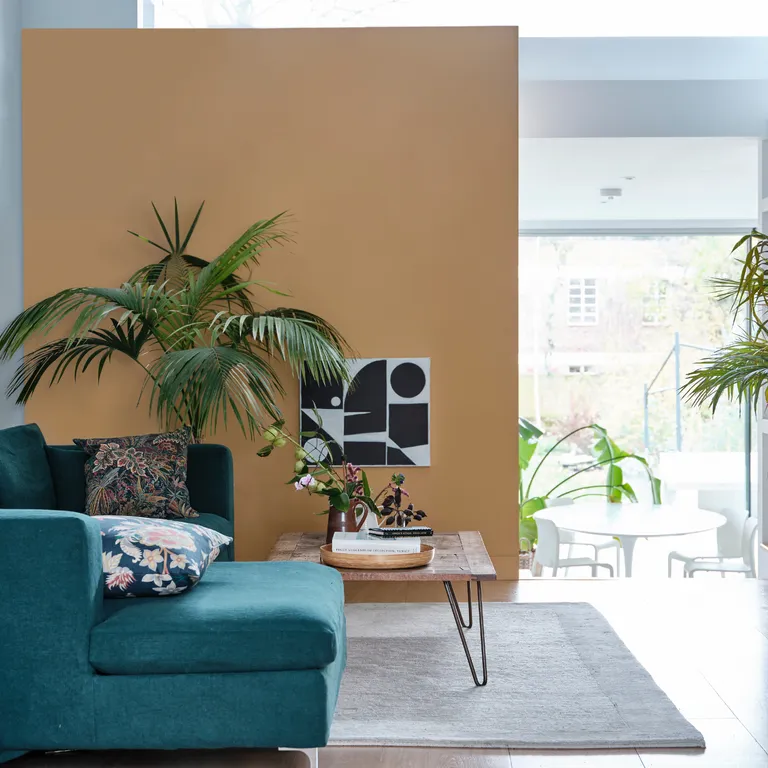
If you want to be bolder with your colour choices but not sure how they’ll work together then do a little prep work before you start.
‘Start with a mood board which will include fabrics, flooring and your main colour. Then by gathering all the elements you can start adding accents, this could be as simple as a piece of painted furniture or by framing a picture in another colour,’ says Patrick O’Donnell, brand ambassador, Farrow & Ball.
5. Create flexibility with a modular sofa
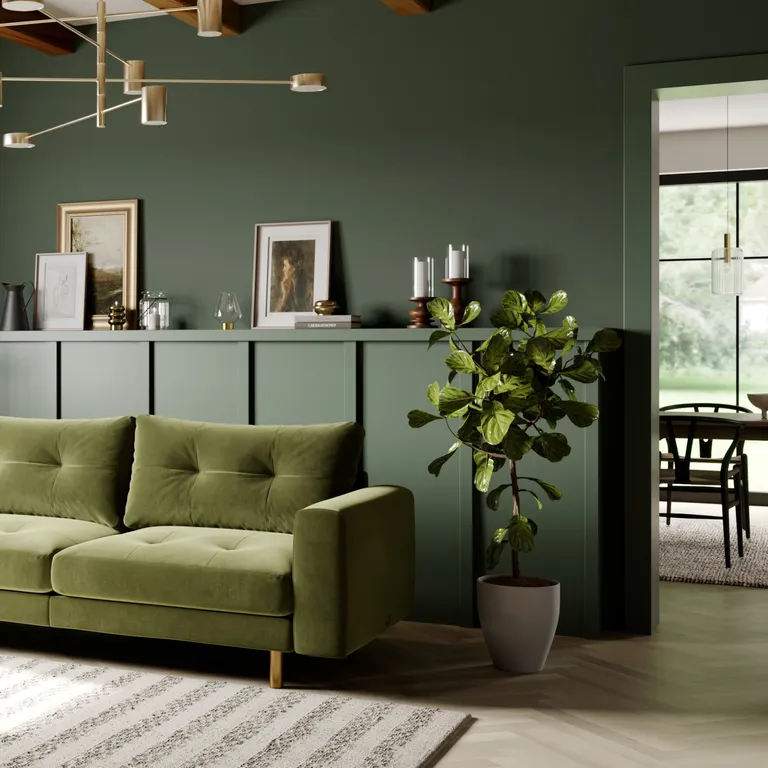
When choosing a sofa for an open-plan living room, a modular version is among the best sofa options. ‘With trends changing from open plan to broken plan and back again, we need the flexibility to switch up our spaces whenever we feel like it. Rather than having to look for new furniture, a modular sofa will give you all the freedom you need.
‘Similar to life-sized Lego, simply separate the units to reconfigure from one large sofa to two smaller sofas to completely reinvent the space. The possibilities are truly endless when you go modular – we promise you’ll never look back,’ says Dani Burroughs, head of product, Snug.
6.Use a centrepiece to create a focal point
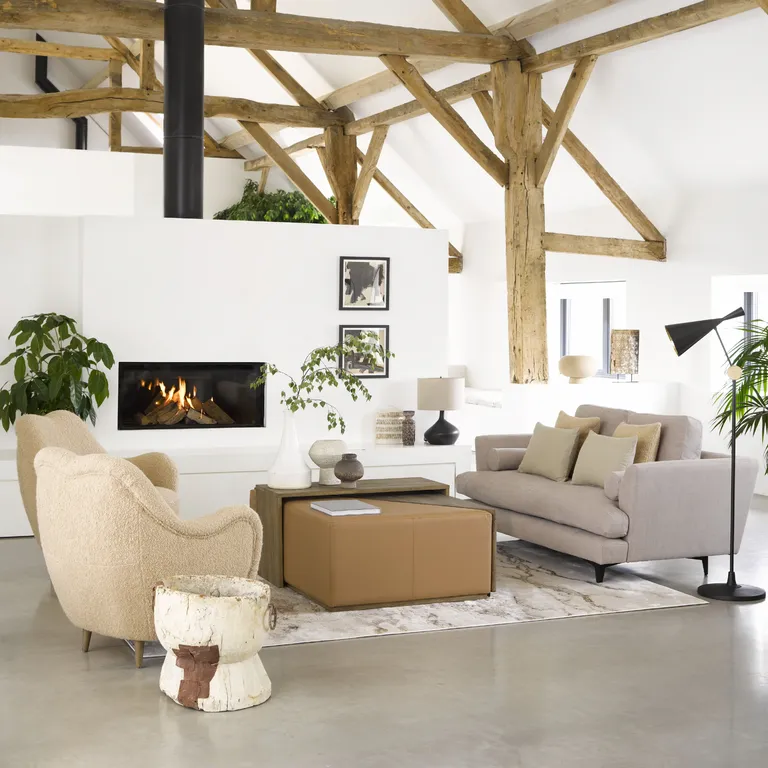
Fireplaces are the ideal feature in an open plan living room as Patricia Gibbons, design team, Sofa.com explains:
‘Every room in the house benefits from a centrepiece, as it provides great guidance for the design of the space around it, and a fireplace is always one of the first choices. When deciding on the layout consider the scale and proportion of the furniture to the fireplace, aiming for harmonious pieces that won’t overcrowd the space.
‘Opt for sofas which flank the fireplace to create a balanced and comfortable composition. This will define the seating area, encouraging conversation and relaxation as well as maximising the warmth and ambience from the fireplace.’
7. Use wood to frame two spaces
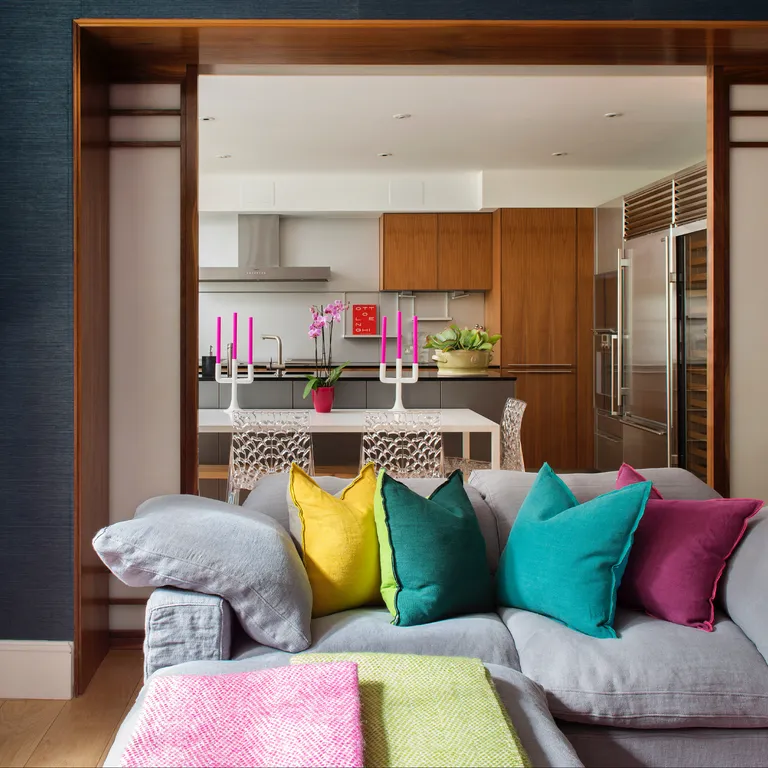
Open-plan living spaces work well in small spaces as they allow the light to flow through the linking areas.
You can create a focal point with a wood ‘frame’ that goes around the opening it could be used for storage too – a great place to store books and all the pieces you picked up using home decor discount codes.
8. Be consistent with your lighting
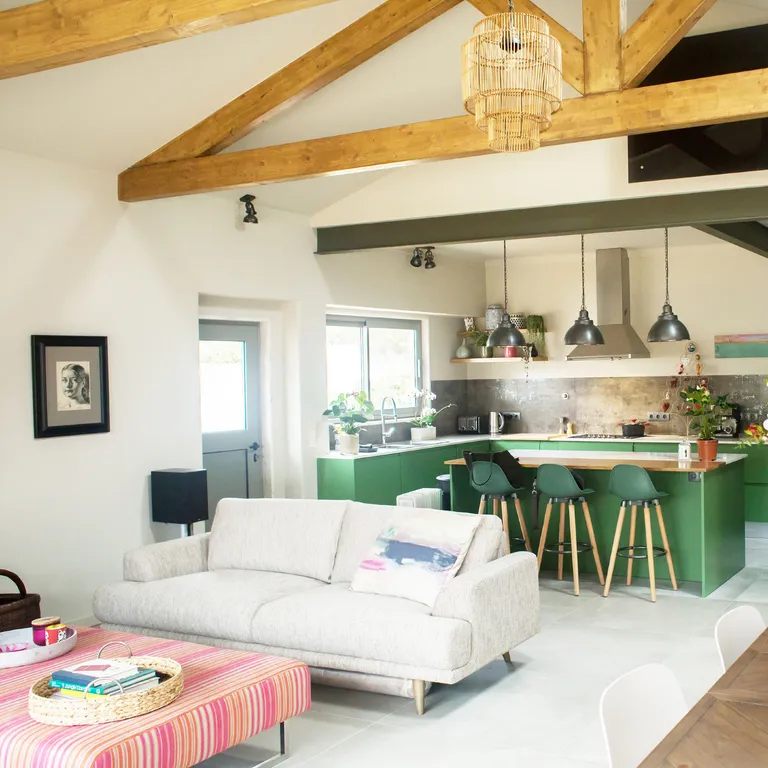
‘Using living room lighting ideas to define zones in an open plan living room/kitchen area can add depth and interest, whilst creating an orderly living space. In the kitchen a well-placed pendant or cluster of decorative lights can draw the eye giving each area a clear purpose.
‘Using warmer, lower-level lighting such as table lamps in a casual seating area will help create a cosy, relaxed feel. Embracing the full range of lighting sources available, from decorative pendants and wall lights that enhance your kitchen design, to functional LED spotlights and under-cabinet task lighting, will allow you to create a space that is both practical and welcoming with clearly defined areas.
‘Dimmable operation is also a great way of creating different zones, this allows you to adjust the brightness creating different atmospheres in different spaces throughout the day,’ advises Mara Rypacek Miller, managing director, Industville.
9. Open up purely for the view
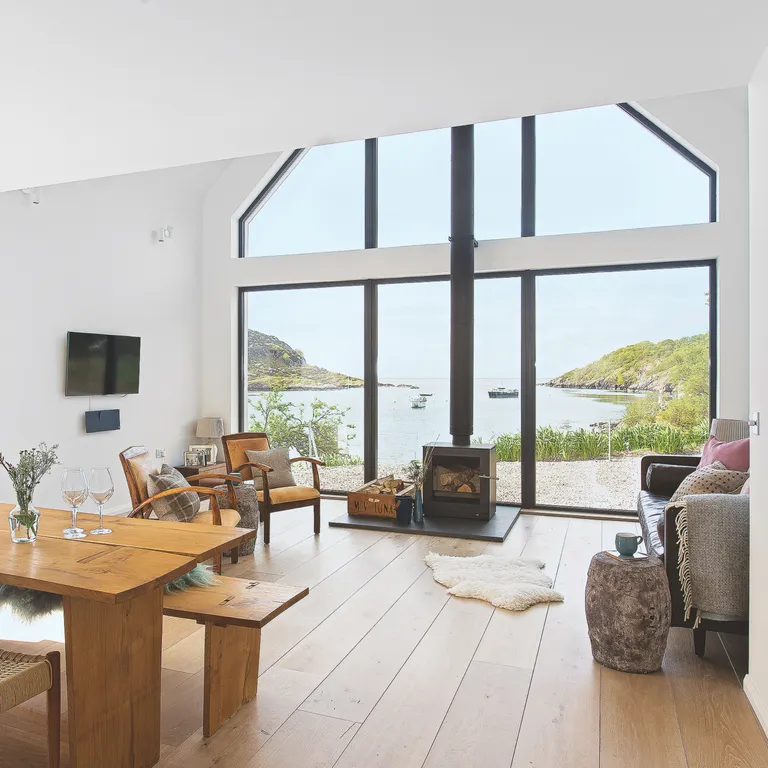
One of the main advantages to opening up and combining living spaces is that you can let the space flood with light and therefore take advantage of views, whether they’re of the garden or spectacular scenery.
In this instance, don’t block the view with furniture, keep them to the sides and use designs light enough that they can be moved if you want to sit in the morning sun with your coffee first thing.
10. Let the finishing touches be the link
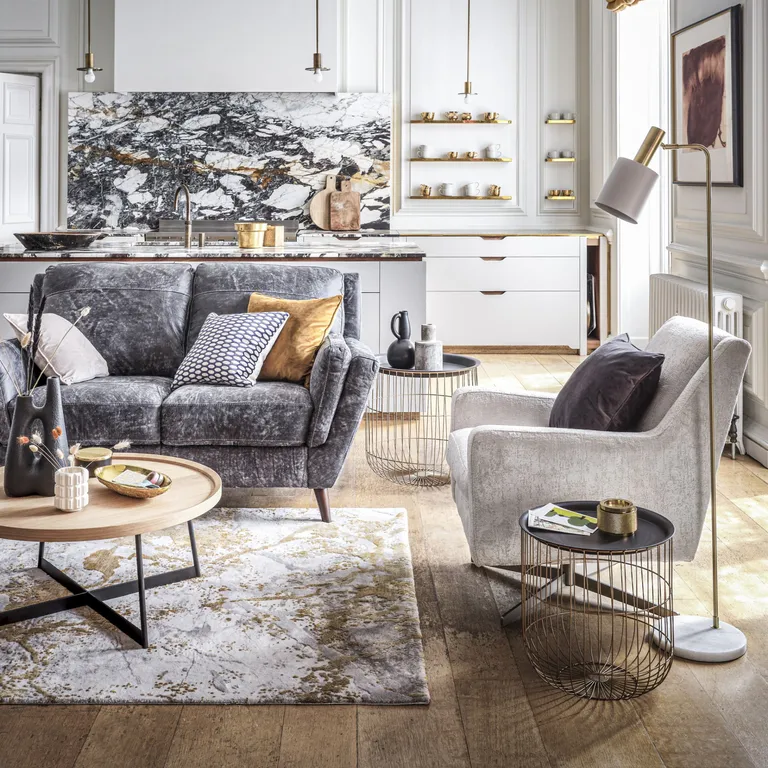
‘The secret to open plan living is ensuring that each space retains its own character whilst the overall design feels connected and coherent,’ says Gisela Lancaster, head of buying, Sofology.
‘Your upholstery, and the accessories you choose to pair with it, can dramatically change the look and feel of the chosen scheme. Grey is often used as a new neutral as it is super versatile and can be dressed up or down depending on the look you are aiming to achieve.
‘Metallics are a great fool for a tonal grey wall and sofa pairing. They add pace and pizzazz when used sparingly, adding a touch of luxury to the look.’
11. Create cohesion through colour palettes
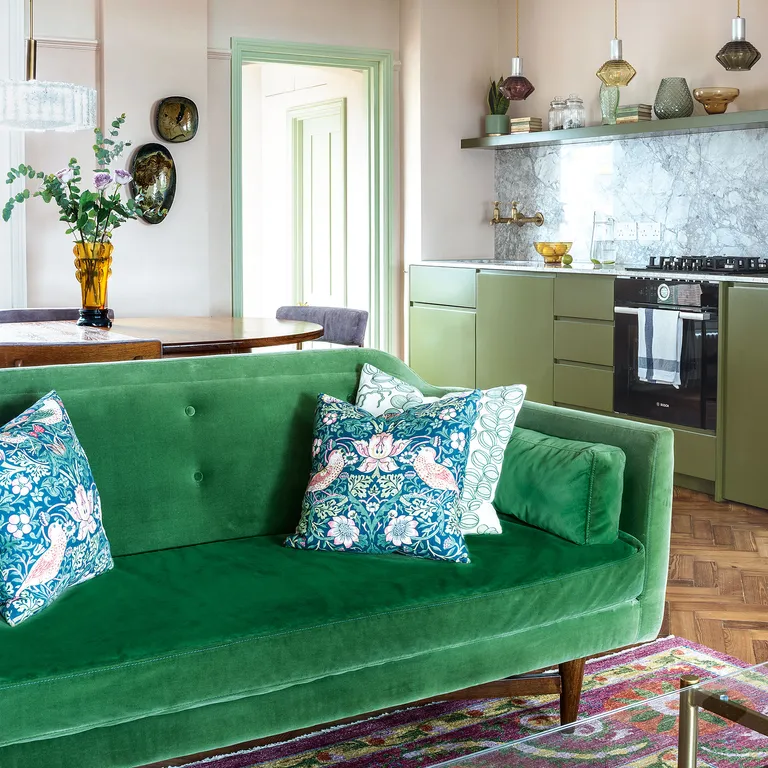
‘It is easy for the different areas to get lost and feel disjointed if the design is not cohesive,’ notes Rob Ellis, Head of Design, dwell. ‘So it important to zone the different areas, whilst keeping a common colour palette throughout.’
‘Start by deciding how you will use the rooms, for example a distinctive dining space for friends and family, paired with a relaxing living room. To keep a consistent feel throughout, choose similar colours and textures across the two rooms.’
‘If your scheme is blue, avoid it looking one dimensional by including different tones of blue to create layers and depth. This could be a soft, dusty blue rug under the dining table paired with a statement dark blue velvet sofa.’
This is especially useful in tandem with small living room ideas, as too many colours and textures can be overwhelming.
12. Zone with an oversized rug
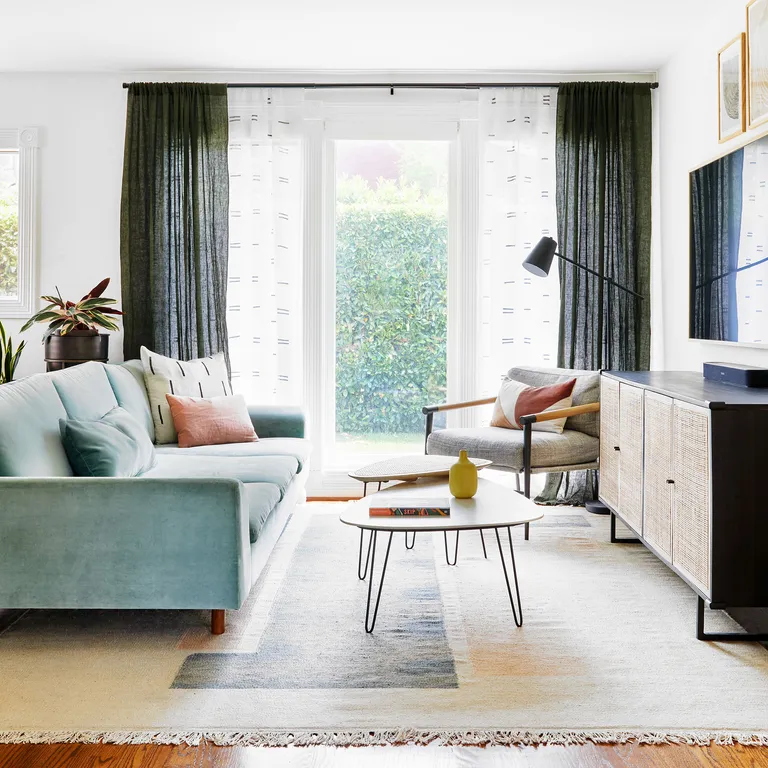
You can visually zone spaces without any building work or big projects. A large, oversized rug goes a long way with open-plan living room ideas.
Choose an option which can comfortably fit your sofa, armchairs and coffee table. This ‘island’ created by the rug becomes a room in its own right, differentiating it from the dining or kitchen areas in the same space.
For modern living room ideas, choose a rug with pattens that reflect the graphic shapes and lines used elsewhere in the area.
13. Use the same flooring throughout
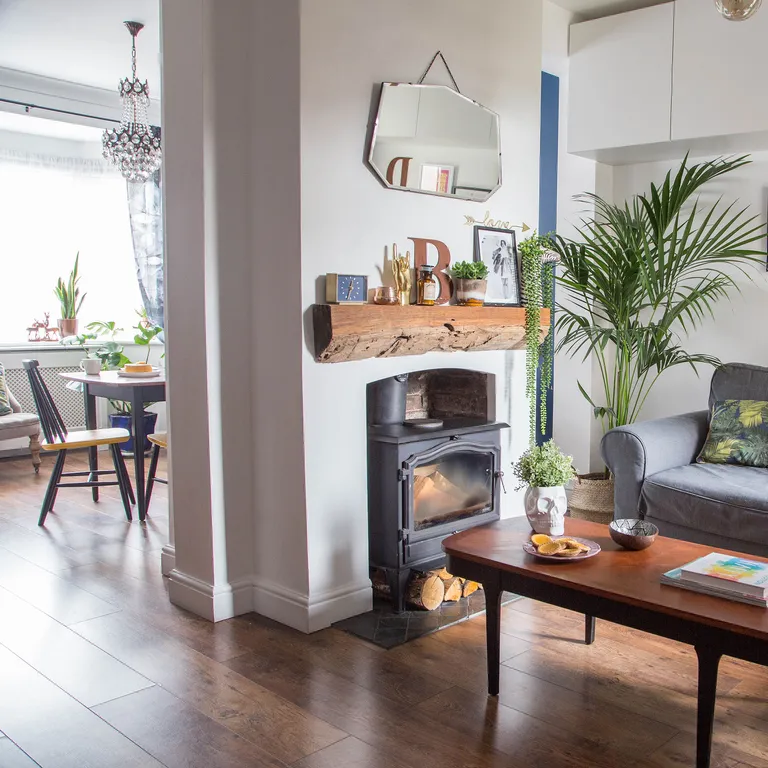
‘In today’s modern home, people are choosing open-plan layouts to maximise the feeling of space and light,’ says Simon Myatt, Brand Ambassador, Havwoods. ‘This remains a popular trend in the living areas, where flooring is used to transition seamlessly from one room into the next, without interruption from door bars or floor strips.’
‘Alternatively, use living room flooring ideas to zone. In this way, you can create zoned areas, perhaps by layering your floorboards in alternate patterns, or choosing slightly different tones or textures.’
14. Make it work for every function
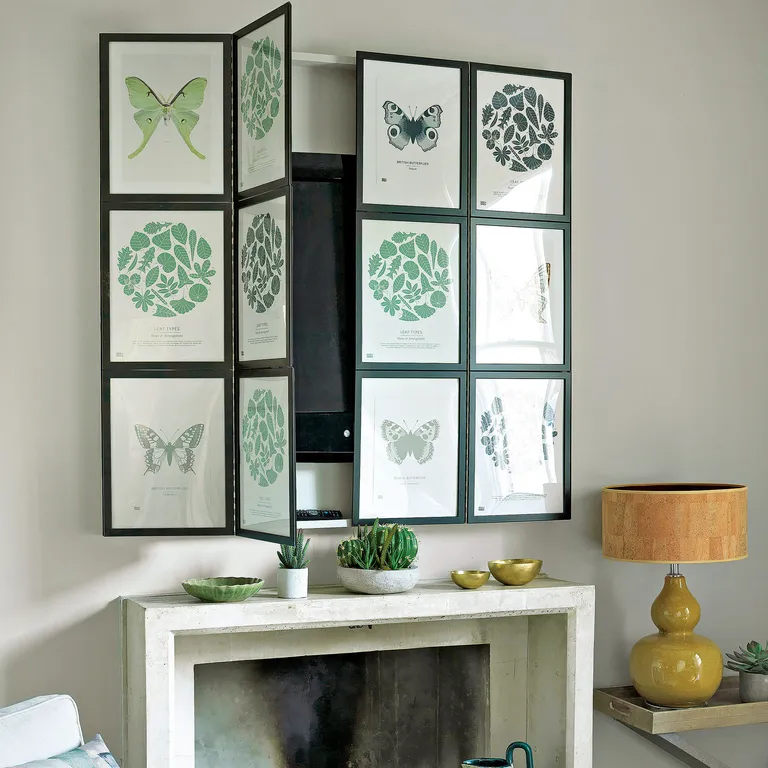
‘An open-plan living area is often a multifunctional space that is home to entertaining, relaxing and dining,’ reminds Rob from dwell. And while that it is on the whole a positive thing, it can be tricky to fully visually close off one function to focus on another. For example, tucking away the family/entertainment side of things when you want a relaxed, conservational space, or a WFH location.
Learning how to hide a TV is a great example of the ways you can keep all these elements in one space, but gloss over them when not in use.