You’ll be the family’s favorite holiday host with such an open home.
Open-floor house plans are in style and are most likely here to stay. Among its many virtues, the open floor plan instantly makes a home feel bright, airy, and large. Traditional closed-plan designs often waste precious square feet by separating the house with hallways and doors—an open plan minimizes these transitional spaces, instead opting for a layout that flows right through from room to room. This design allows for an enlarged living space where guests in the kitchen, living room, dining room, and even the sunroom can all engage in conversation.
While a closed-floor-plan house does have some benefits (hello, privacy!), an open-concept design can transform even the quaintest cottages into an ideal entertaining space. It leaves your home feeling warm, bustling, and bright—and the large shared spaces are endlessly versatile and flexible. If you’re dreaming of an open-concept home, you’ll swoon over this collection of some of our favorite open-house plans.
Hawthorn Cottage
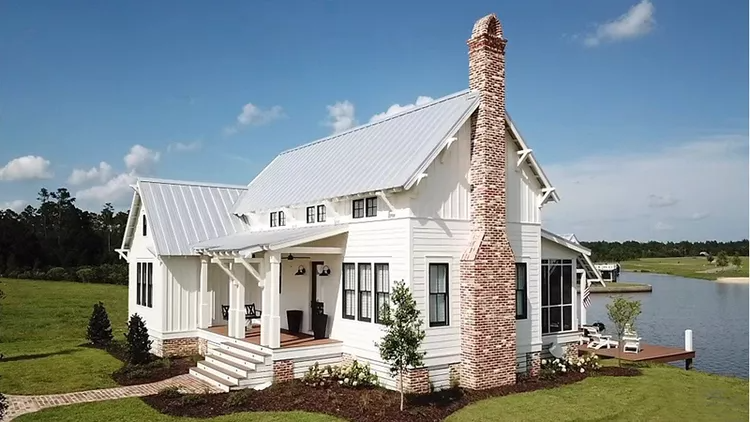
What’s the only feature that rivals an extended great room and kitchen? A set of double doors opened onto the matching screen porch. Enjoy the main living space, with the bedrooms tucked away to the side for privacy.
2 bedrooms, 2 baths
1,611 square feet
Gilliam
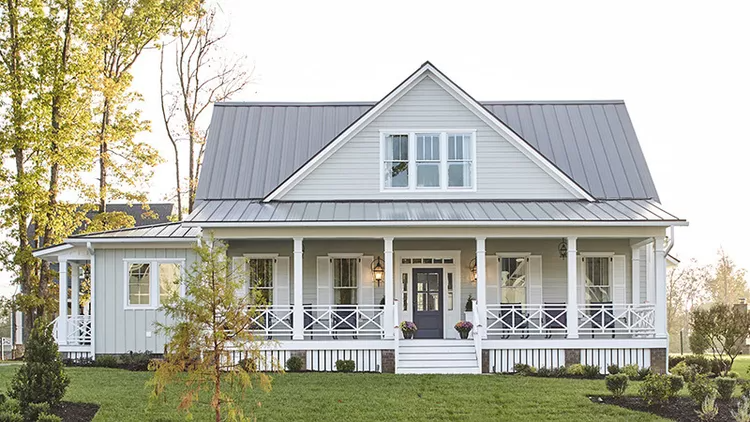
Bring the outdoors in with a great room that flows right into a built-in screened porch. Another favorite feature? This charming cottage has a built-in versatile flex room off the front entry.
4 bedrooms, 3 baths
3,208 square feet
Banning Court
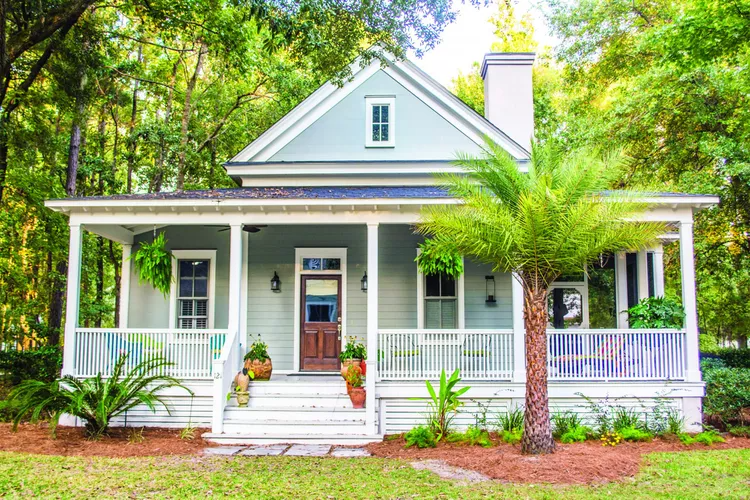
The Banning Court House Plan is easy, breezy, and made for afternoon entertaining. The open living room, dining room, and kitchen make for relaxed hosting, and the charming library provides a welcome space for a private retreat.
2 bedrooms, 2 baths
1,286 square feet
Crane Island River House,
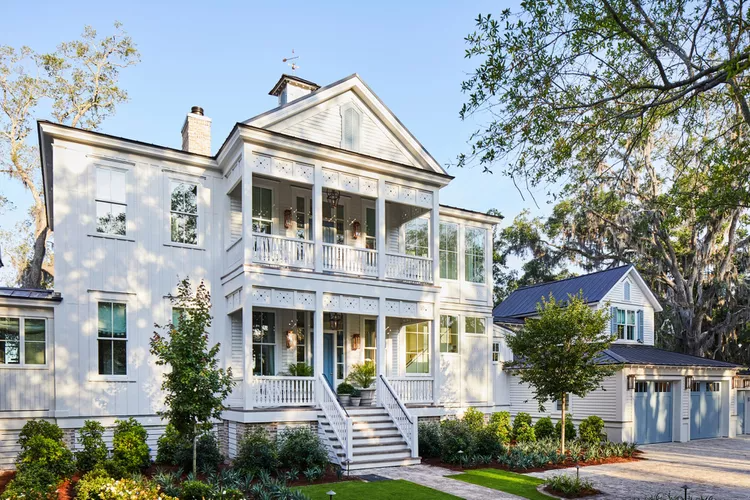
The focal point of this plan is the central living room, which connects the open-concept kitchen and two porches. But the real selling point of our 2019 Idea House is the secluded, spacious primary suite.
4 bedrooms, 5.5 baths
4,541 square feet
Whiteside Farm
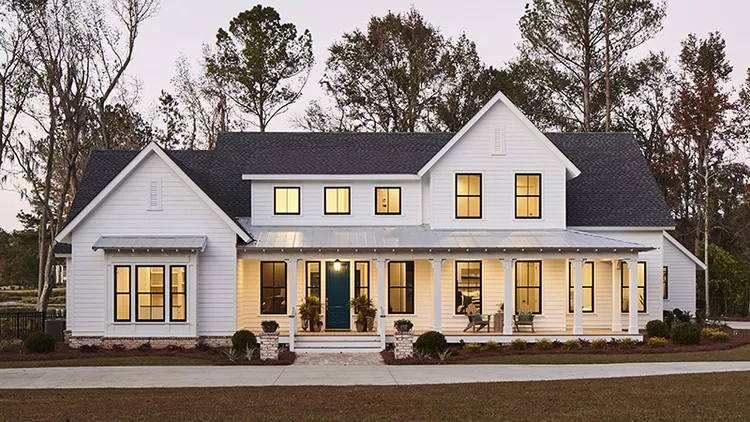
The central family room spills into the open kitchen in this farmhouse charmer. We already imagine many cocktail hours hosted on this home’s two porches.
4 bedrooms, 4.5 baths
3,610 square feet
Tennessee Farmhouse
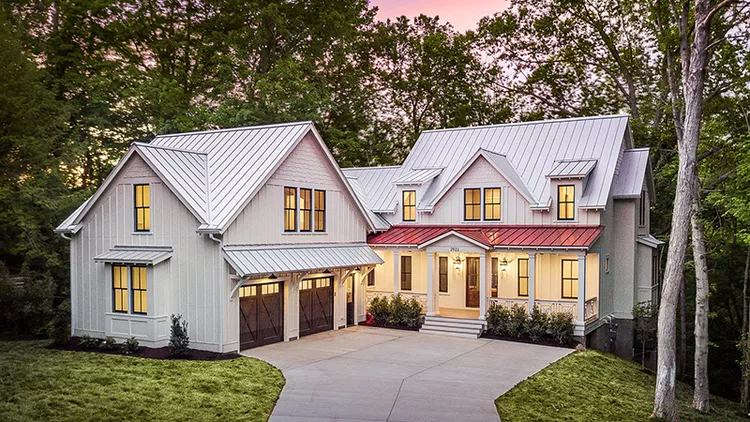
This classic yet modern house plan has just enough space for a cozy breakfast nook. The second-floor bonus room and flexible daylight basement leave much room for customization.
4 bedrooms, 4.5 baths
4,423 square feet
Elberton Way
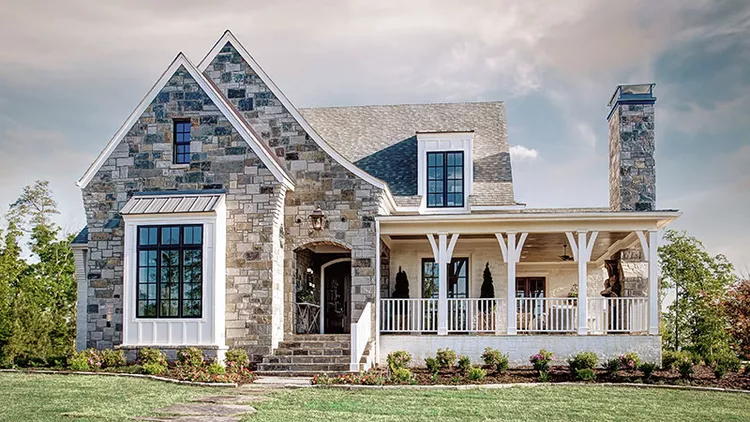
Portion off the expansive family room of this English-style cottage in any way that fits your family’s preferences. Try leaving room for a breakfast or dining space. Inclement weather? Don’t worry: Both porches are covered, allowing for outdoor entertaining in any season.
3 bedrooms, 3.5 baths
3,469 square feet
Farmhouse Revival
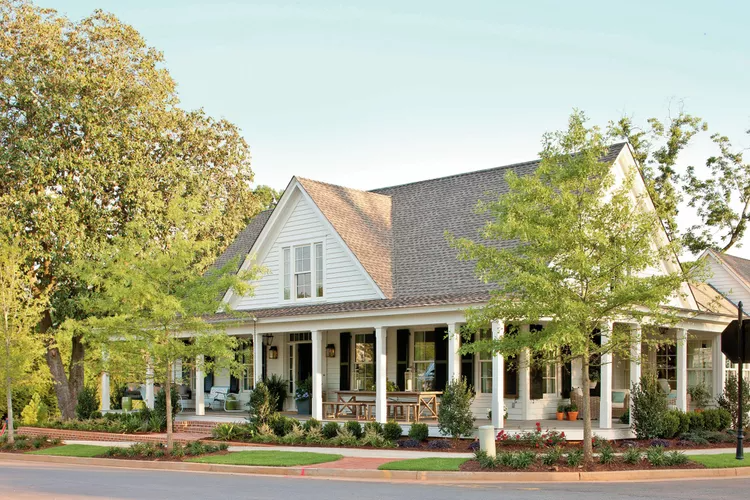
Farmhouse Revival
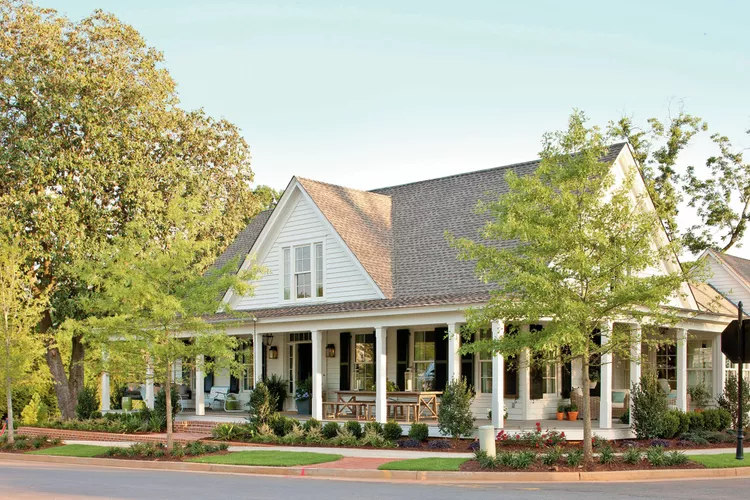
This house plan has topped our favorite open-plan designs for its modern-meets-rustic charm. Furnish the kitchen island with barstools to watch all the kitchen cooking action over the holidays.
4 bedrooms, 4.5 baths
3,511 square feet
Stone Creek
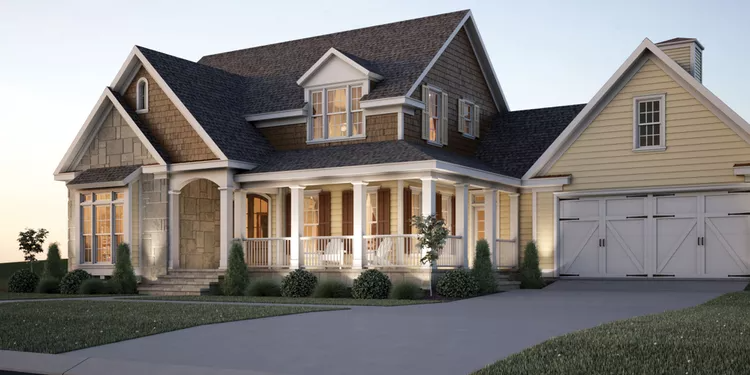
The back porch is built into the home’s central living space, allowing for lots of natural light in the breakfast nook. Cedar shake shingles top the Cape Cod-style home, with additional bonus space to meet your family’s preferences.
4 bedrooms, 4 baths
2,639 square feet