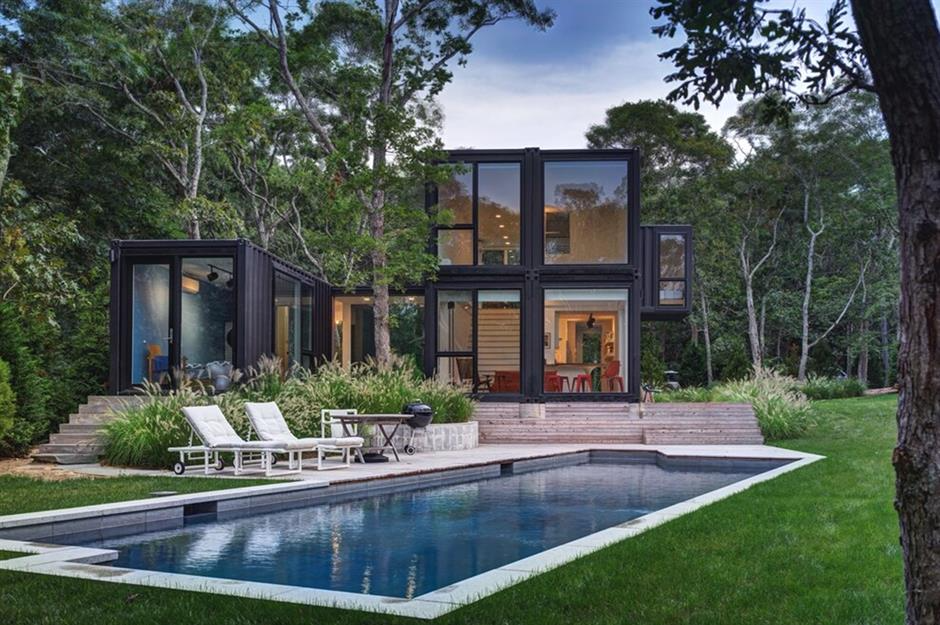
Affordable, eco-friendly and fast to build, shipping container homes offer no end of architectural possibilities. These extra-tough units can be stacked in almost any layout, not to mention customised with every luxury amenity under the sun.
Quirky container home, Ontario, Canada
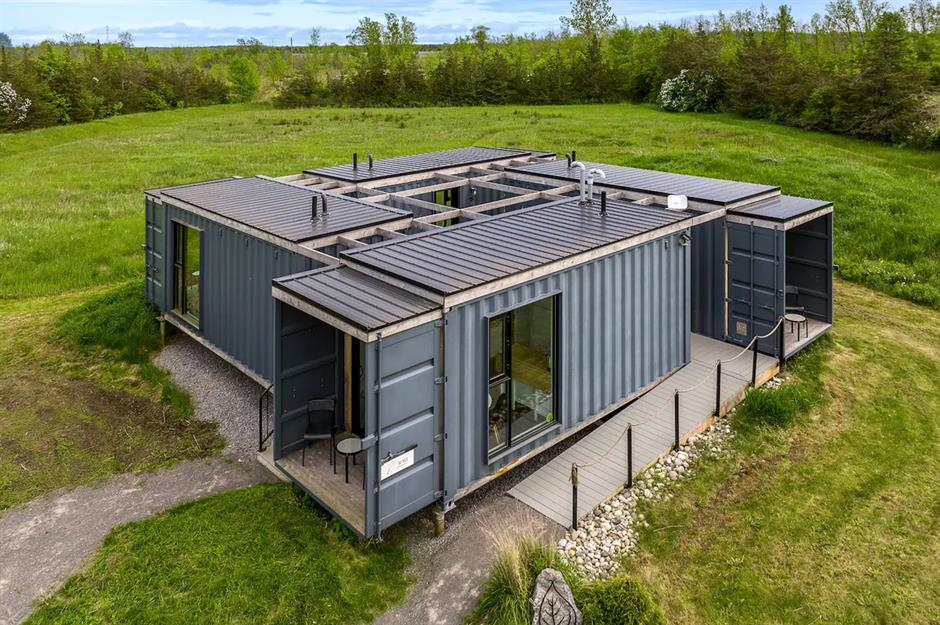
This quirky container home is situated in Prince Edward County, Ontario. The property is crafted from four small shipping containers and thanks to their arrangement, benefits from an internal courtyard.
Quirky container home, Ontario, Canada
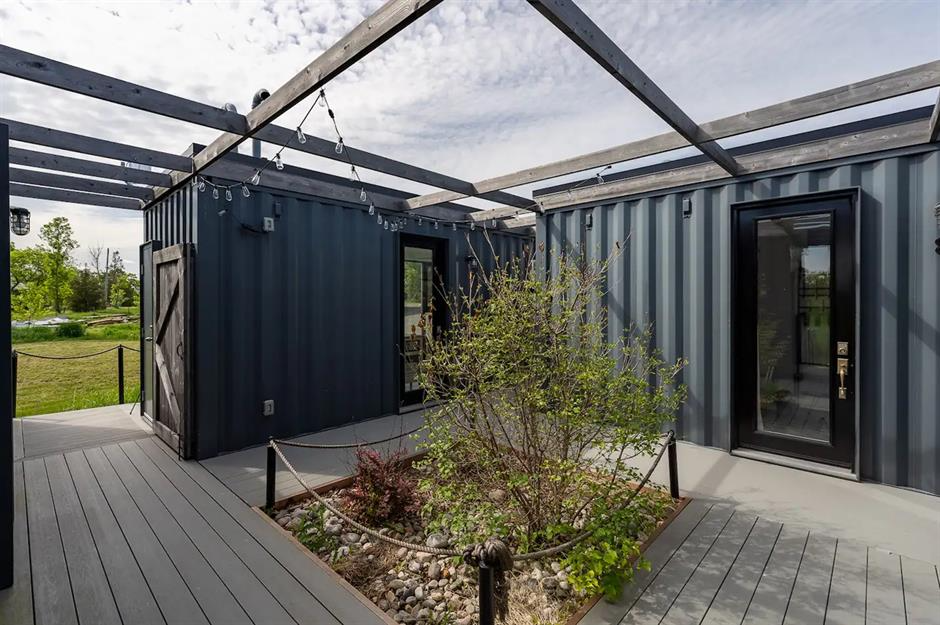
The characterful Airbnb rental is perfect for up to six guests and comes with four separate living spaces, making up a bathroom, a kitchen and multiple bedrooms.
There’s the option to rent one of the rooms or the whole container home for a larger group.
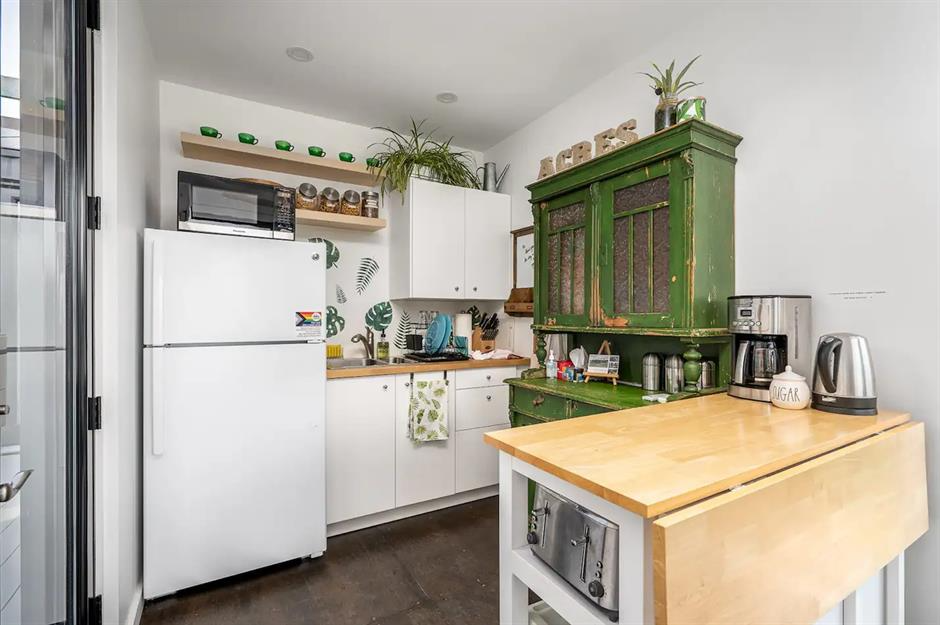
Thanks to large windows, there’s a real sense of being outdoors and guests can enjoy captivating views across the surrounding countryside.
There are plenty of distinctive touches throughout too, including upcycled furnishings and a custom-made kitchen.
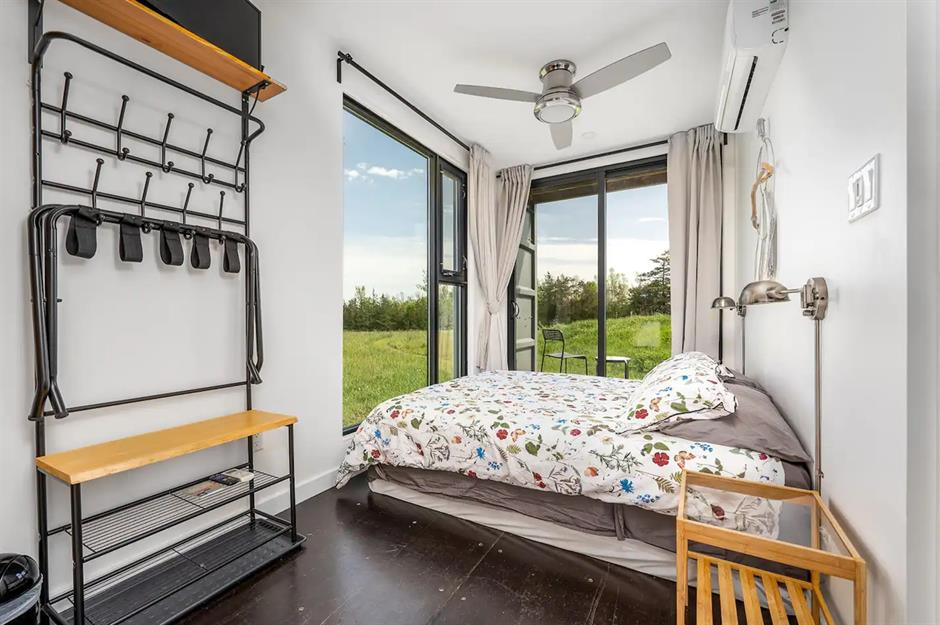
Plus, next to the house is the Stargazing Deck, which comes with a firepit and is perfect for taking in enchanting views. There’s even a stock tank plunge pool, where guests can enjoy a refreshing dip, while its lounge chairs are ideal for losing yourself in the night sky.
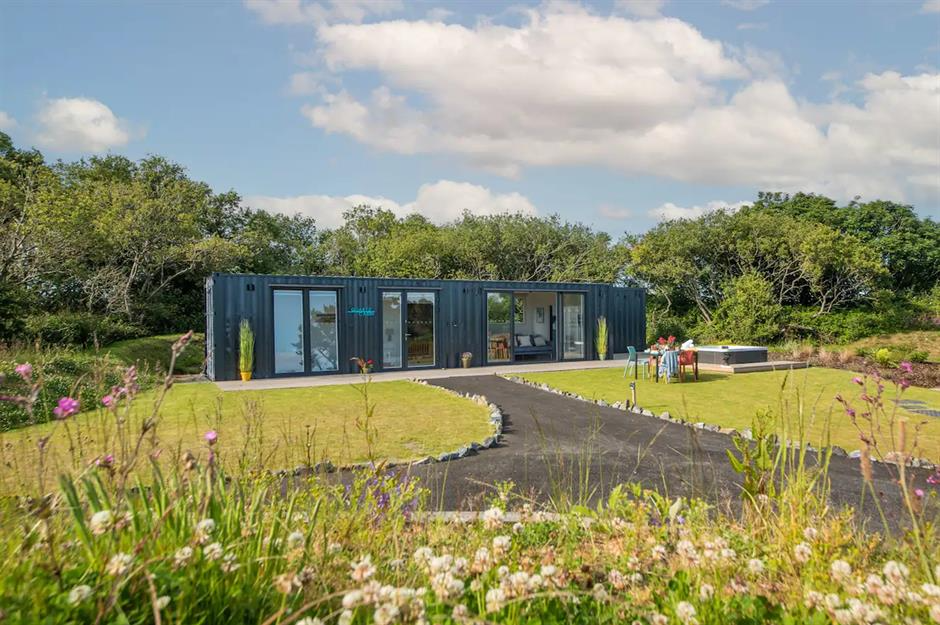
Modern and inviting, this chic container cabin is positioned in the gorgeous English county of Cornwall. While it might look compact, the property has been designed for five guests and is bursting with stunning design details.
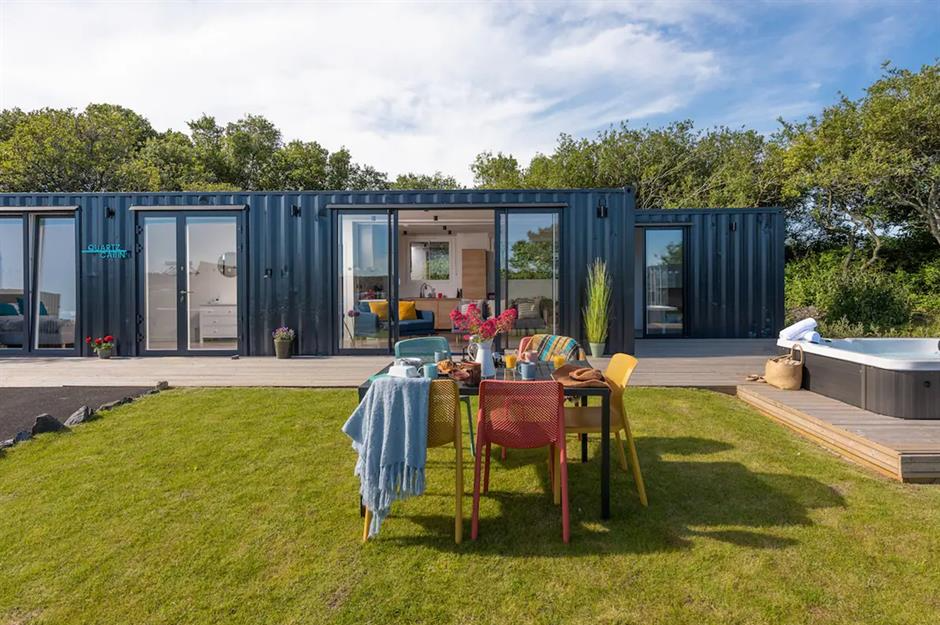
Listed on Airbnb, Quartz Cabin has a bold blue façade, with exposed corrugated steel left on display.
Glass doors and windows fill the interior with light and allow the main living space to be opened up to the lovely garden outside. Here, you’ll find a dining area and a hot tub.
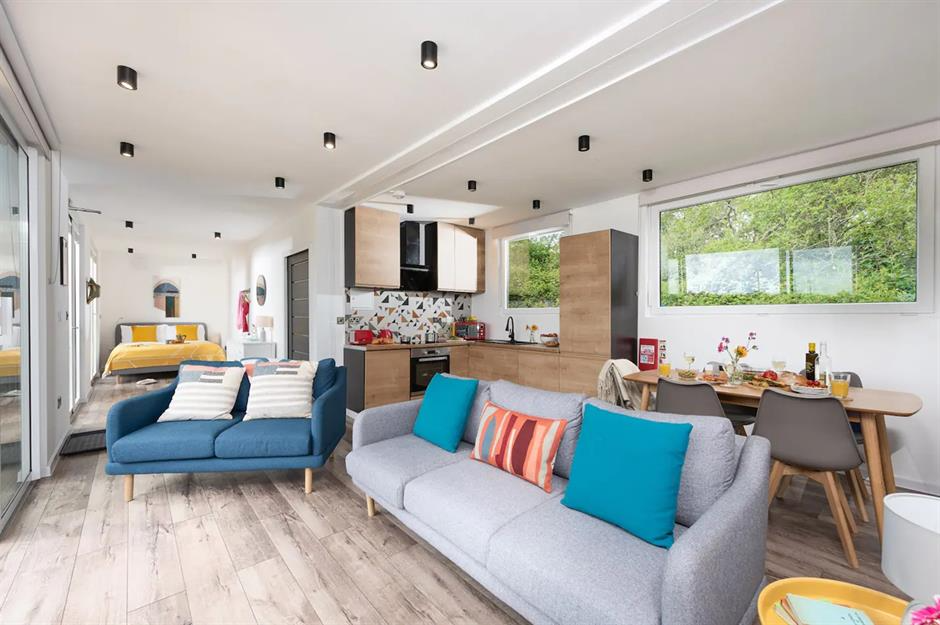
Inside, the home features just two rooms – an open-plan living area with a dining space and kitchen. There’s a bed tucked away in the corner and also a private bathroom.
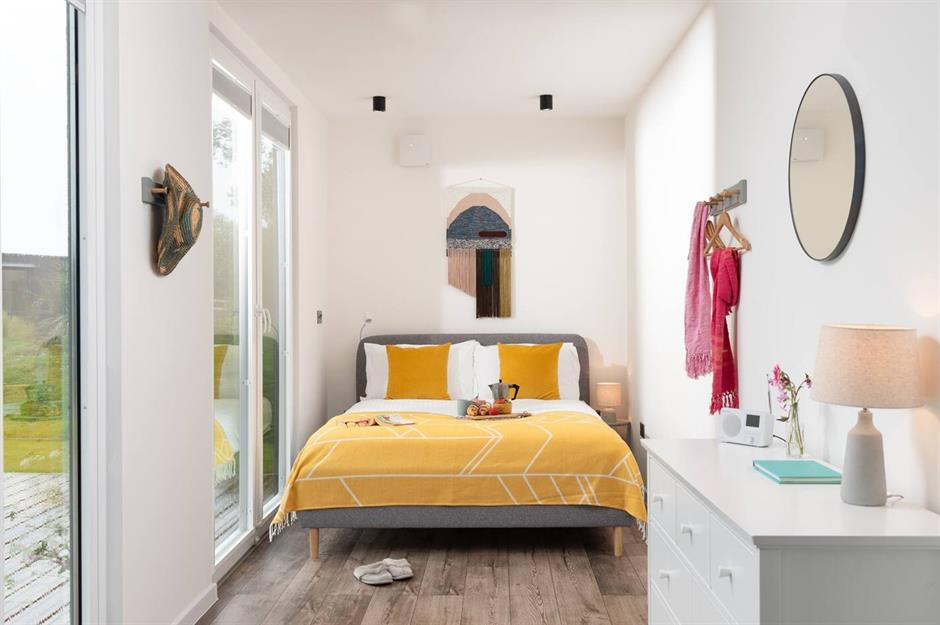
Everywhere you look you’ll spot lovely furnishings and homewares, from colourful tiles to bright sofas and playful cushions.
However, a stone’s throw from Trevassack Lake, it’s unlikely guests will spend all their time indoors, but they will certainly be kept entertained on wet weather days.
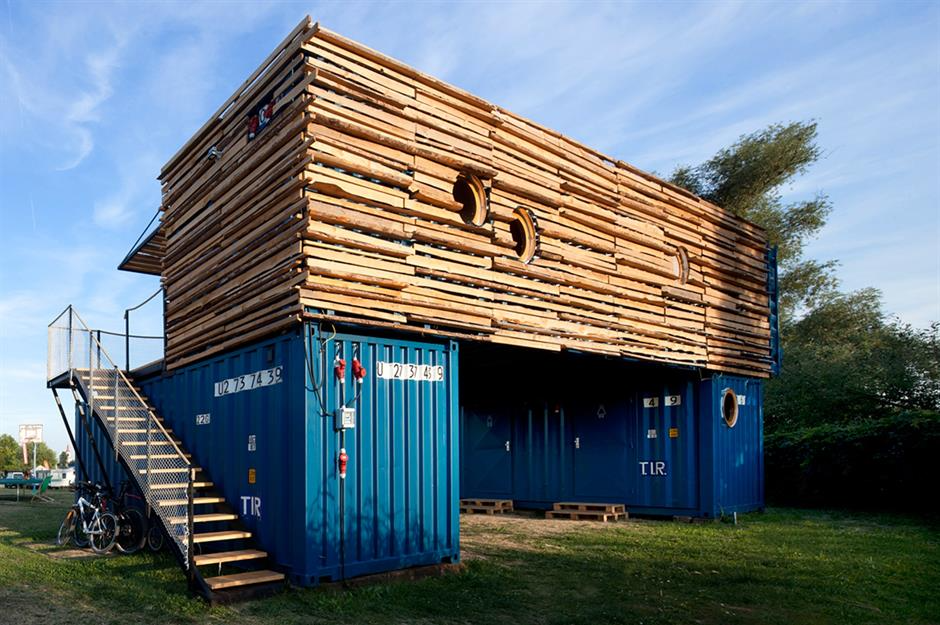
Designed by Czech firm ARTIKUL Architects in 2015, this intriguing property is located on a surf campsite in Křešice.
The brief for the architects was to design a seasonal hotel that could easily be deconstructed and moved elsewhere.
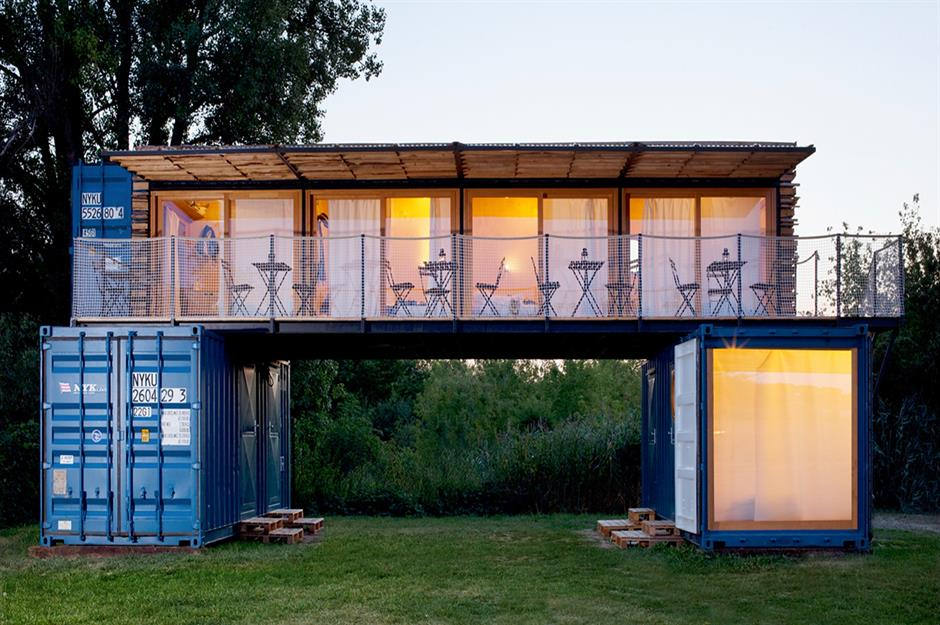
Fully mobile, the building also needed to be environmentally friendly and self-sufficient, which made shipping containers the perfect building materials.
The compact hotel is formed from two 20-foot (6.1m) containers and one 40-foot (1.2m) container, creating a cool, multi-level space with five rooms in total.
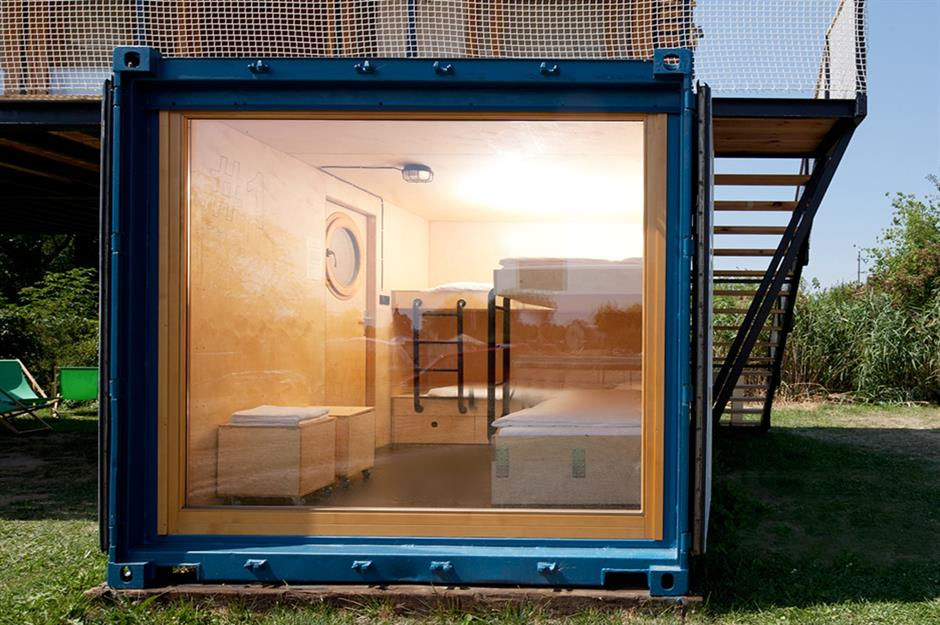
The ground floor of the two-storey home features a guest room with four beds, as well as a bathroom. Upstairs, four rooms can be accessed via a shared terrace.
Glazed walls make the rooms feel more spacious and allow natural light to flood inside. While the exterior features exposed container walls and spruce wood accents, the interior is finished with birch plywood and custom-made furnishings.
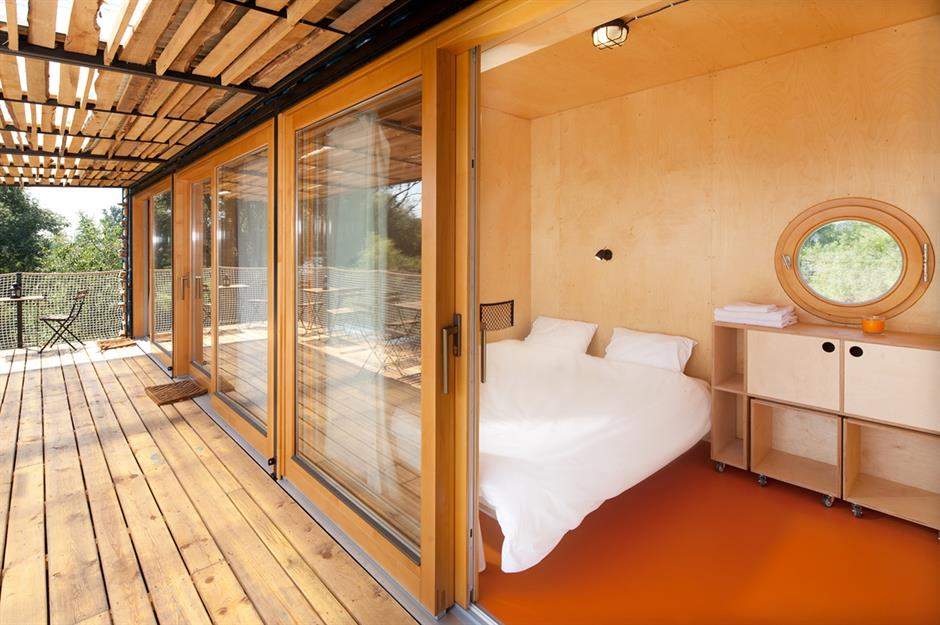
Highly eco, the cool hotel benefits from its own built-in water reservoir, which supplies the home with water.
It also has waterless toilets and, to avoid overheating in the summer months, there’s an exterior awning overhanging the roof. It was made from waste wood planks from a nearby sawmill.
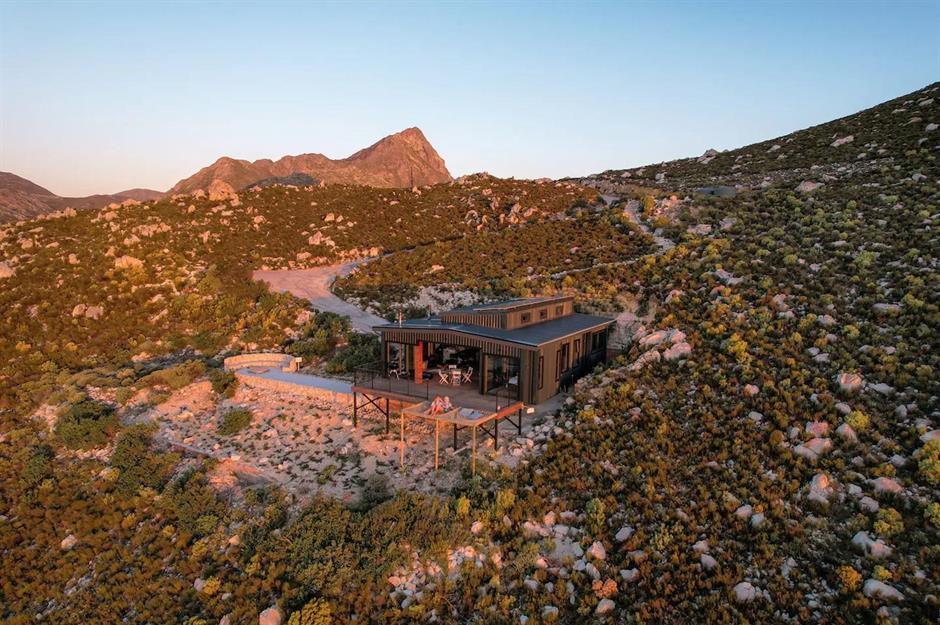
Providing seclusion, scenery and style in one, this eco cabin in the heart of the Western Cape, South Africa, is a real architectural gem.
Situated just outside the seaside town of Rooi-Els, on a rocky outcrop overlooking False Bay, the property was constructed in the middle of the Coronavirus pandemic, by the Horne family, Dwell confirms.
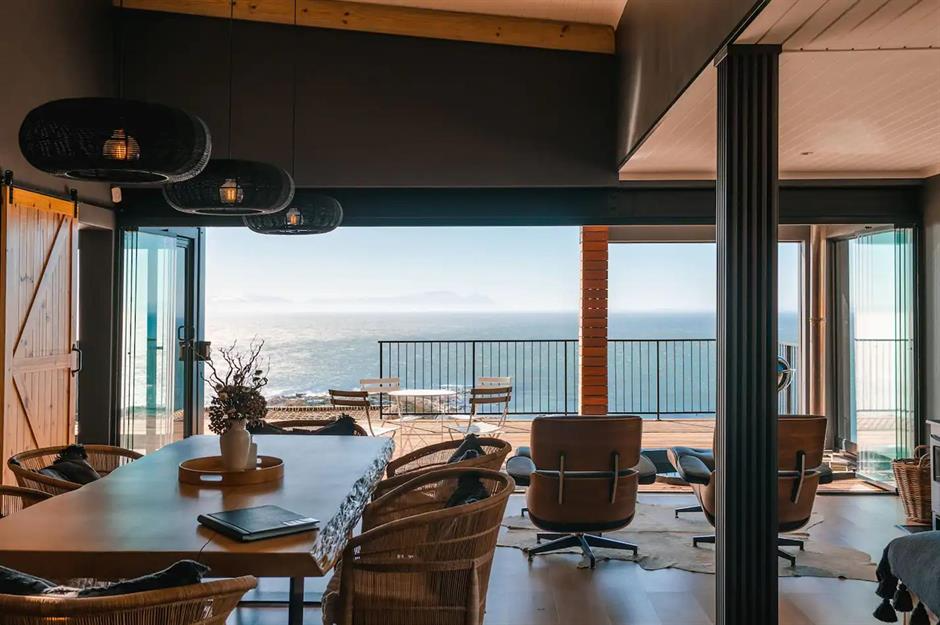
Eddie Horne’s father purchased a 20-hectare farm in the Kogelberg Biosphere Reserve in 1997 and the land came with a small wooden cabin with idyllic views across False Bay. Sadly, however, in 2005 a fire swept through the region, destroying numerous homes, including the Hornes’.
Unable to sell the land, they instead decided to build a new home from scratch. As a property developer, Eddie took on the job, suggesting they utilise the former cabin’s fountains – doing so would mean planning permission wouldn’t be needed.
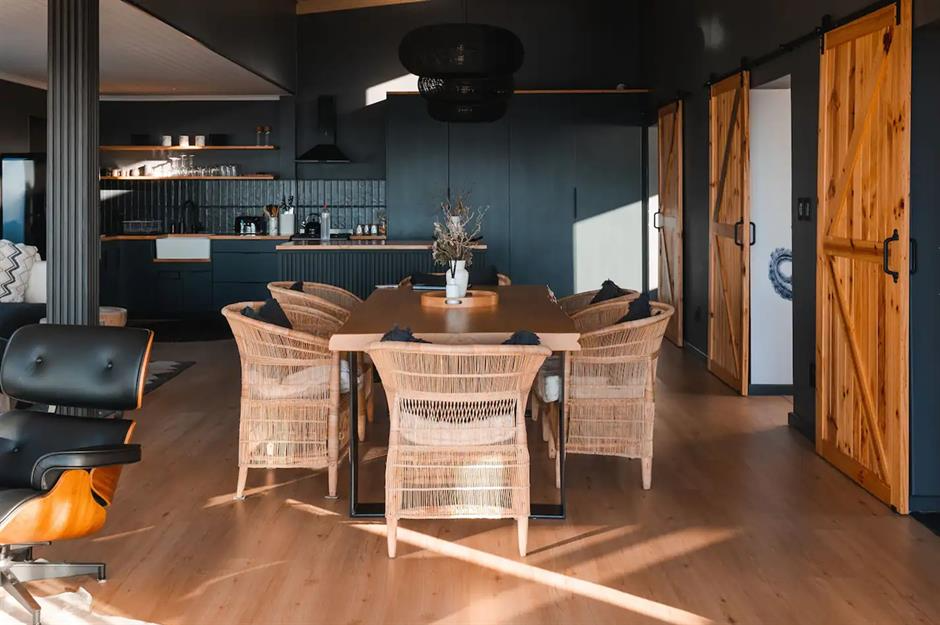
Eddie worked with architect Raymond Rietoff of RRAD and specialist builders, Smart Mod, to design a unique home from two, 40-foot-long (12.2m) shipping containers.
The cabin was constructed off-site in sections, before being hauled uphill to its current location and assembled. The prefab home was crafted and installed in just three months.
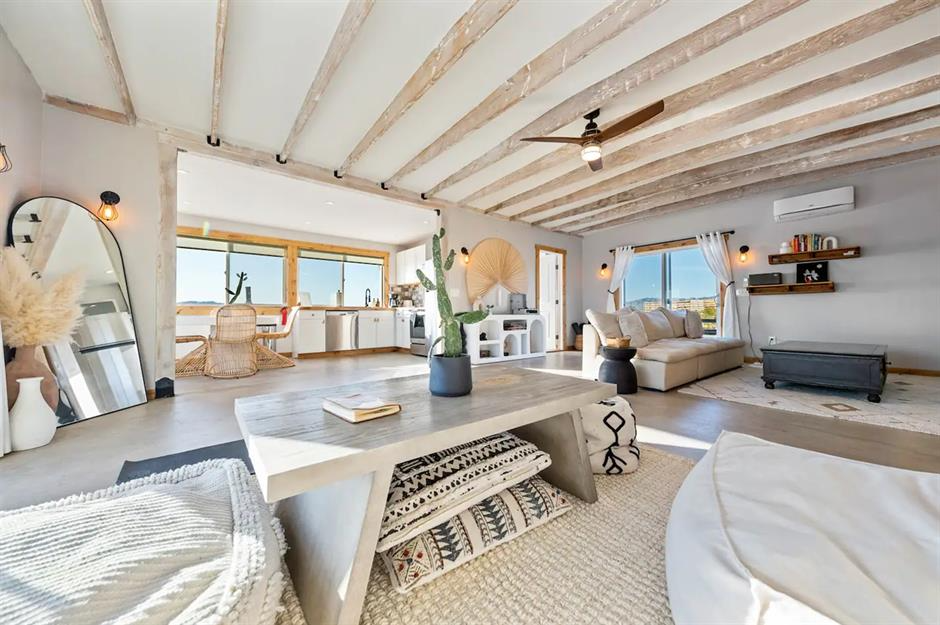
The shipping container dates back to 1958 and was lovingly remodelled into a tranquil, contemporary home. Perfect for a romantic getaway or a weekend with friends, the pad has a fresh, open-plan living space with a lounge, dining zone and kitchen.
With rustic ceiling beams, neutral furnishings and wicker accents, there’s something so calming and inviting about the place.