Freestanding homes such as villas and small independent houses with a backyard and open space in the front and sides are also known as single-family homes. Apart from independent living, single-family homes provide privacy, as they don’t have shared lobbies and public spaces like in apartments or shared walls as in row houses. The responsibility of maintaining the house lies entirely with its residents. However, the benefits of living independently and the freedom of designing a dream home are unparalleled, which is why people look forward to building their own house even today. To help in giving shape to the dreams of those who want to live in their own home, we present ten amazing single-family home designs from professional architects.
1. Open and inviting modern design
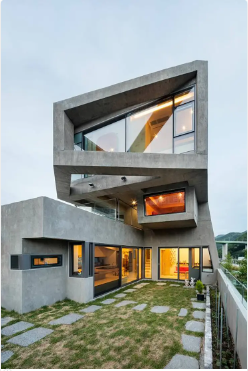
The design philosophy is quite advanced when it comes to the architectural style of modern houses. Concrete walls in their natural shade, clean and minimalist lines and extensive use of glass in doors and windows are the norms, like in this house, which will surely stand apart even in the concrete jungle.
2. Cohesive material for the modern single-family home
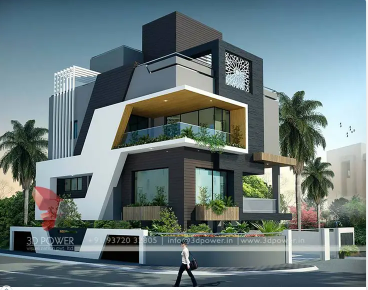
Predominately grey walls in combination with white and the strategic intervention of metal latticework as well as the glass walls and windows, give this house a majestic look and feel. The neat design concept and the blend of different building materials create a cohesive space that follows the modern design philosophy to the hilt.
3. Private single-family home
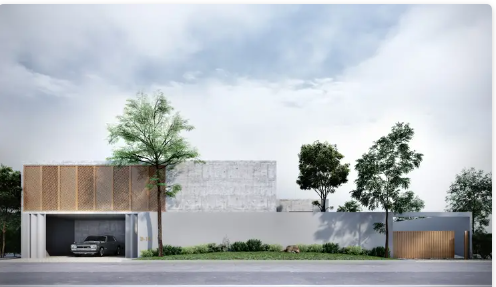
Maintaining the privacy of the residents is a prerequisite of modern single-family homes. With solid structure and clean design, the view of this house is completely cut off from the public road, and it enviously protects the privacy of the residents in an aesthetic way.
4. Elevated and connected
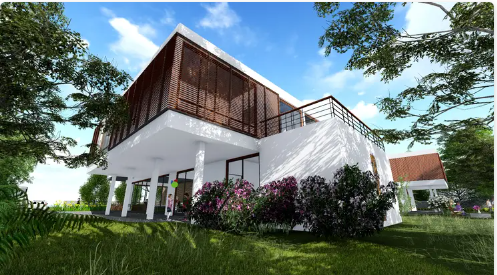
While the lower level is designed neatly, the upper level of the house is elevated with the support of pillars. It adds a unique and modern concept to the home’s design. The wrought iron grill covering the balcony keeps the house secure.
5. Luxurious and modern design for a single-family home
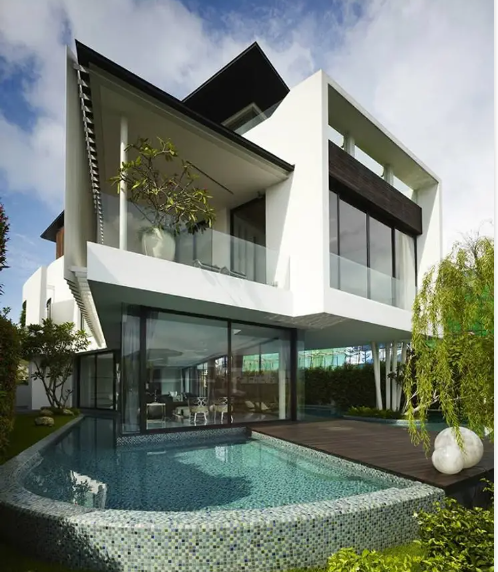
Inspired by the deck of a ship, this single-family home looks majestic with the generous use of glass, clean design and a pool with wood deck flooring around it.
6. Asymmetrical design
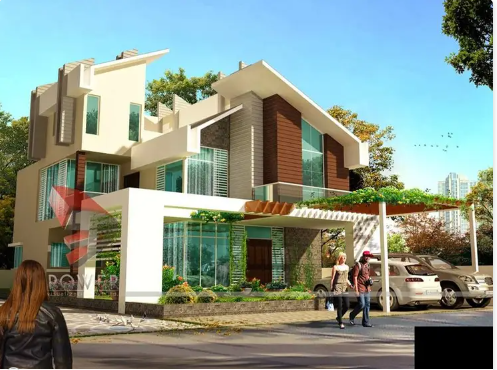
Asymmetry in architecture looks stylish and will always be trendy. Just keep it clean and blend the concrete with glass to give a modern twist to the house design. It will look fabulous!
7. A glasshouse
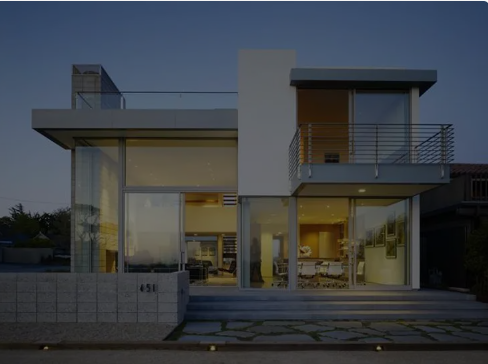
Modern and minimalist with simplicity in every element, this single-family home will be the pride of any homeowner. Toughened glass walls, glass doors and windows and even a glass railing in the terrace beautifully contrast the use of stone and concrete, making this house look splendid.
8. Small and compact single-family home
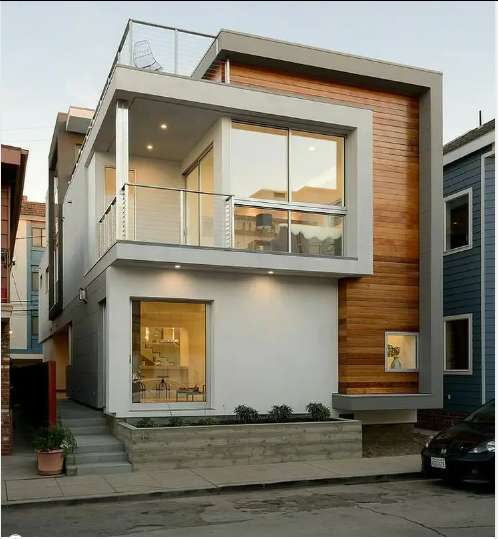
Even in a small plot, a compact home can be built with all the amenities and comforts of the modern world. A solid concrete structure defines the limit of the house on one side, while the rest of it is a smart amalgamation of wood, glass and solid walls.
10. Personalised style for the single-family home
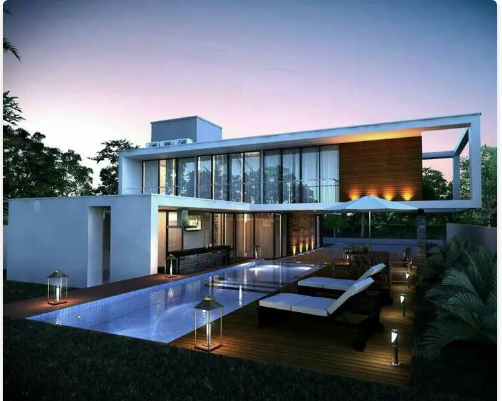
Building a single-family home gives wings to the imagination as one has the freedom to design it to suit one’s needs and preferences. Instead of stacking the floors one above the other, this house breaks out of the lines with a customised L-shape. Though it is dominated by conventional materials such as concrete and glass, which are used in modern buildings, its shape takes it to a different level.