A hillside home of Spanish architects has a skin made of colorful tubes.
Lucía Cano and José Selgas are architects who have no fear of color. Founders of the studio SelgasCano in Madrid, they designed a conference center in Cartagena, Spain, that looks like a translucent organ glowing orange from within as if it were coursing with alien blood. Their Serpentine Pavilion — one of the famed temporary experimental structures displayed in London each summer — was a sprawling, tentacled cocoon with misty rainbow bands.
A decade ago, the couple took their head-snapping palettes and structural whimsy to Los Angeles, where they built a co-working space in Hollywood called Second Home, with dozens of free-standing, canary-yellow-capped pods surrounded by greenery.
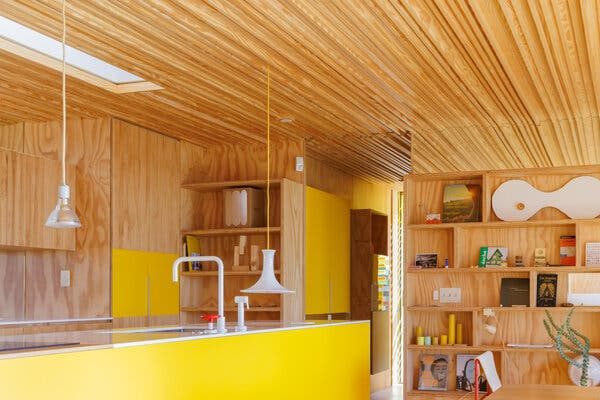
“We love how diverse and welcoming the city is,” said Mr. Selgas, who is 58. “There are few natives, but everyone is a local.”
Their latest Los Angeles project makes them locals, too. They recently completed their own residence in Mount Washington, a neighborhood in the hills northeast of downtown.
Constructed on a narrow, steep lot, the three-story house overlooks the San Fernando Valley with views of the Echo Park Hills, Griffith Park, Hollywood and the river running through Los Angeles State Park.
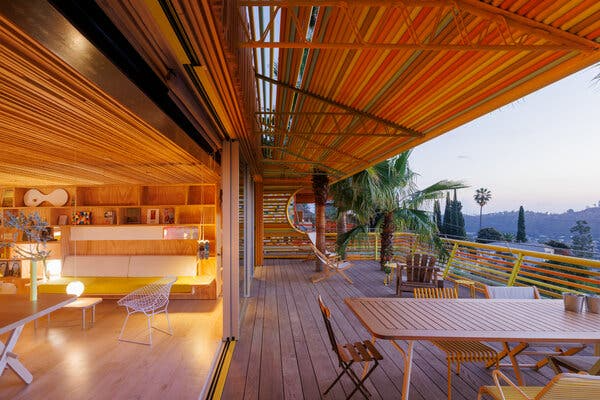
Wrapping the house is a lattice of recycled aluminum tubes enameled in seven sunset colors. This envelope frames the magnificent scenery and creates a shade canopy over the deep southwest-facing terraces.
Wrapping the house is a lattice of recycled aluminum tubes enameled in seven sunset colors. This envelope frames the magnificent scenery and creates a shade canopy over the deep southwest-facing terraces.
While the home was under construction, the contractor brought 10 mature palm trees to the site. Small holes drilled into the canopies and terrace decking allow the trees to poke through, joining the lush pepper trees, jacaranda and tipu trees that surround the property.
“We love that there are so many beautiful plants in L.A. that grow well,” Ms. Cano said, adding that she found it difficult to tell the natives from the interlopers; even palms were once imports. “In Spain, we have very similar plants, but they don’t get as big,” she said.
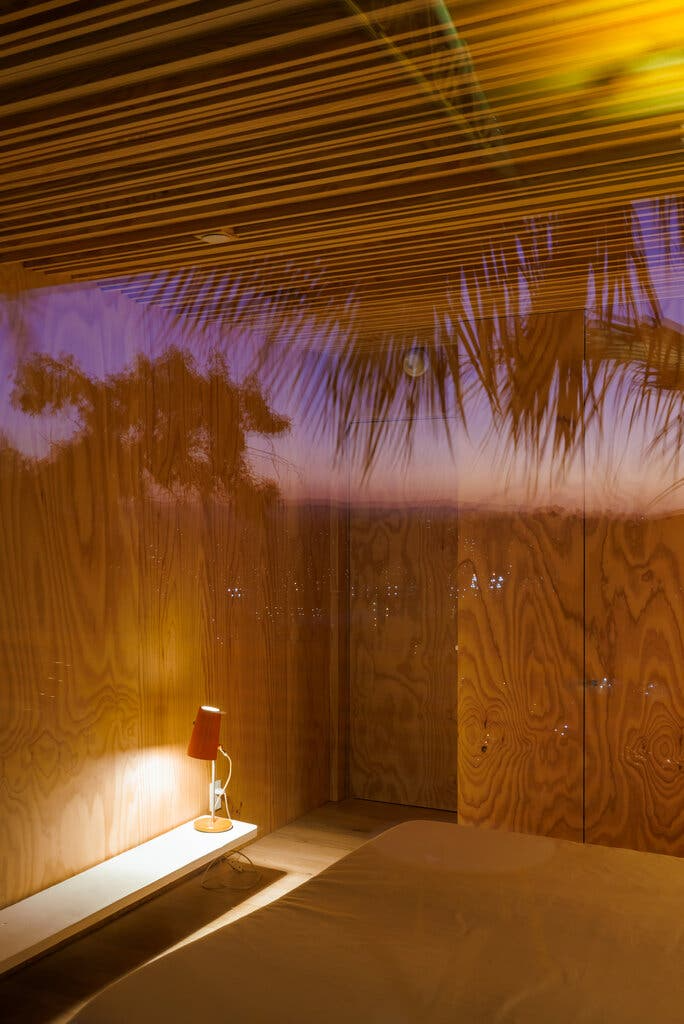
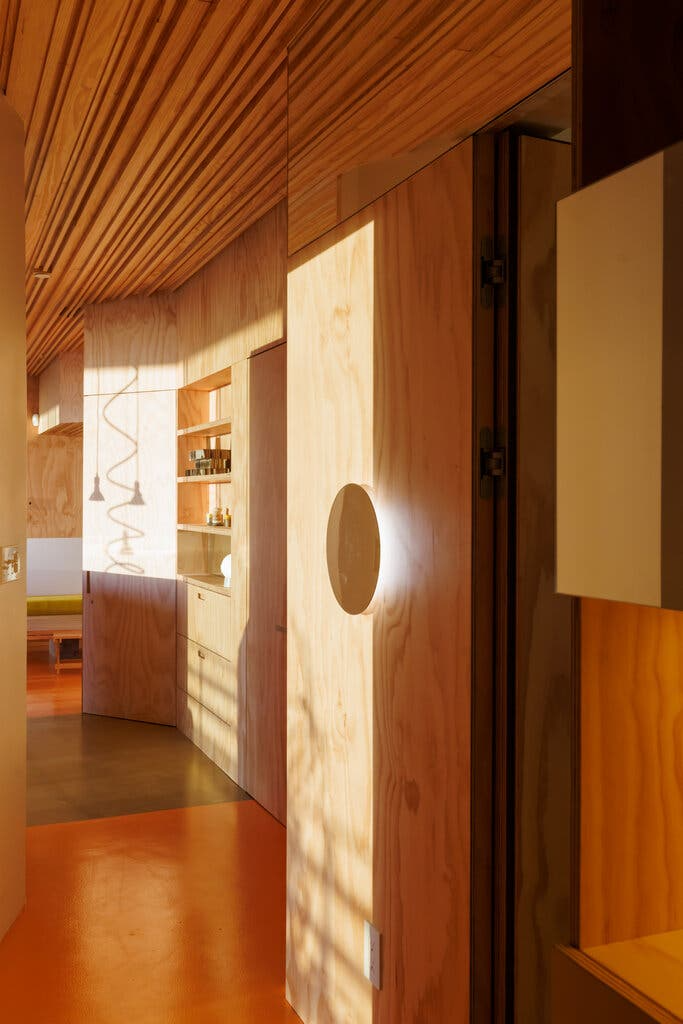
The house was originally designed as a two-story residence above a garage. However, in 2019, the city of Los Angeles passed the Accessory Dwelling Unit Ordinance allowing for one additional rentable unit per lot.
SelgasCano went back to the drawing board and redesigned the property, removing the interior stairs to create two separate, vertically stacked units, each with two bedrooms, a terrace and a kitchen. The lower unit can be used as an office or stand-alone apartment. Or the two units can be combined with an exterior staircase.
The couple took cues from architects who went to Los Angeles and redefined residential architecture. They tipped their hats to the bombastic canopies by John Lautner, a Michigan native, at the Sheats-Goldstein residence near Beverly Hills; the clean lines and indoor-outdoor connections of the buildings of Richard Neutra, an Austrian American; and the clever use of off-the-shelf materials at the Eames House in Pacific Palisades. (Charles and Ray Eames moved to Los Angeles from the Cranbrook Academy of Art near Detroit after visiting on their honeymoon.)
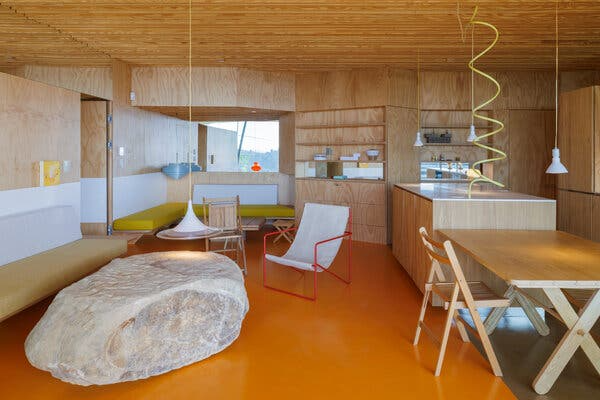
“The whole history of L.A. is about being an outsider,” Mr. Selgas said.
To keep costs down, they used prefabricated materials, including the aluminum facade pieces. The ceiling is Oregon pine slats cut in different dimensions to create a textured surface. The interior walls are finished in pine plywood, inspired by the woodwork at the Viennese-born Rudolph Schindler’s Sachs Apartments in Silver Lake.
Parallel sets of large, glass exterior doors allow ocean breezes to flow through the house. Several boulders were excavated from the site, and one particularly flat rock became the table in the upper unit’s main living area.
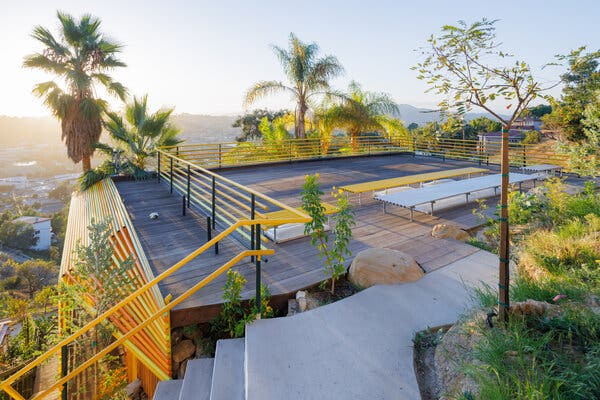
Mr. Selgas is confident that dishes won’t wobble on the surface: “We tested different types of glasses there, and it works pretty well,” he said.
After the Covid-19 pandemic hit in 2020, construction paused for nearly three years. Several homeless people occupied the unfinished structure. “As the interior was more complete, it became harder to share,” Ms. Cano said. “But they took good care of everything, and we were happy to help them.”
Despite its unusual appearance, the building has been welcomed into the neighborhood. “Ninety percent of the people walking by our house will shout at us on the roof terrace and make conversation about it,” Mr. Selgas said.
“That is the great thing about L.A.: People are very open to outsiders, whether people, plants, or ideas.”