Evoking memories of seasonal getaways and beachside retreats, coastal interior design draws inspiration from the beauty of nature and the ocean’s rich hues. Picture deep navy blues, crisp whites, and an abundance of rustic elements like wooden beams and floors, washed linen, and plaster walls. From a lakeside retreat in Michigan to a modern Vancouver Island home, here are 13 timeless coastal interior design ideas that capture the essence of the seaside.
1. Embrace Nature In This Home On The Hills of Lake Michigan
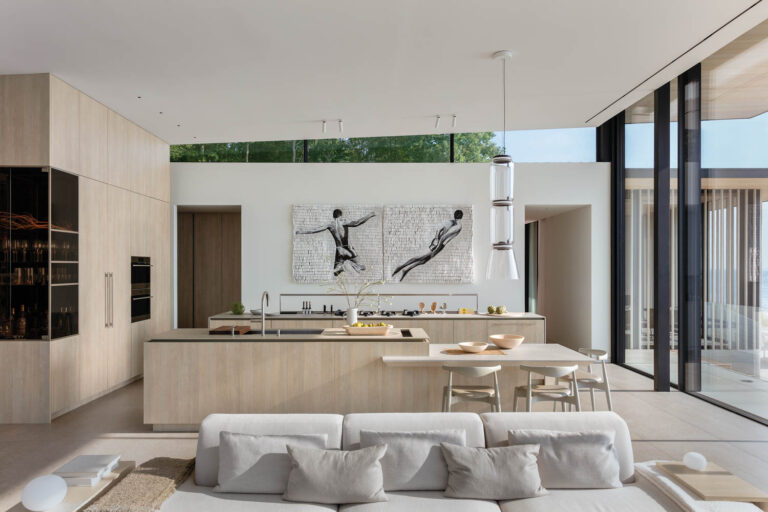
Explore this Lake Michigan retreat by dSPACE Studio that strikes all the right notes. With a minimalist palette of oak, porcelain stoneware, and eco-friendly glazing, this artfully composed two-level home’s coastal interior design draws the eye to breathtaking views. Elegant furniture and custom fixtures blend seamlessly, epitomizing the non-compete aesthetic and immersing the space into the grassy landscape. Read more about this lakeside home.
2. California Cool Meets Swiss Precision In This Coastal Interior Design
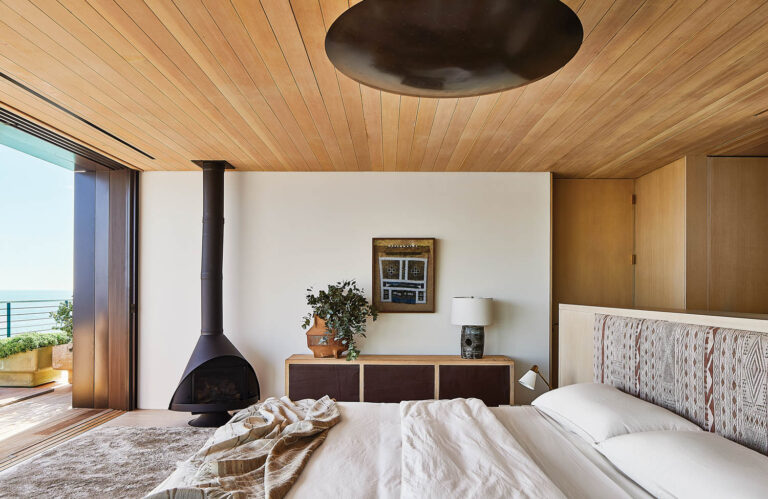
Soak in the sunshine and the wire-brushed Douglas fir planks that make up the flooring and ceilings at this beach getaway in Malibu, California. A collaboration between designer Cliff Fong of Matt Blacke studio and architect David Montalba, this 2,950-square-foot, three-bedroom house is carefully curated, yet effortlessly relaxed. It’s the perfect place where the family could kick back, relax, yet still be able to entertain. Learn more about this coastal retreat.
3. This Dubai Villa Offers an Artful Take on Tropical Modernism
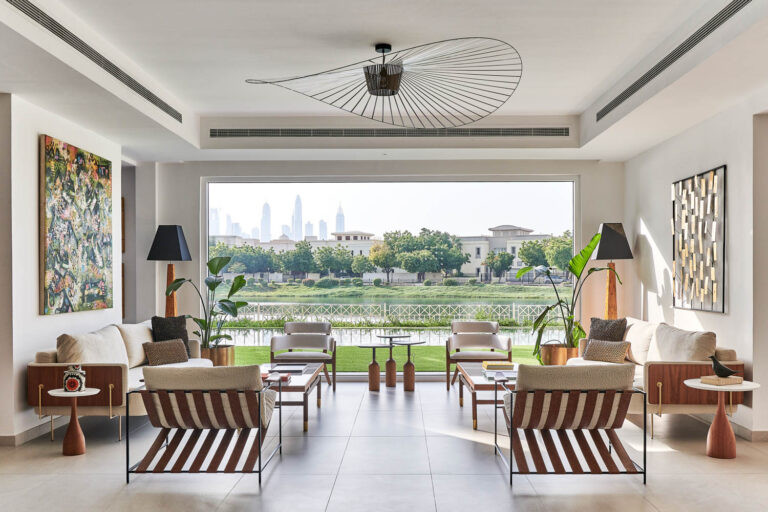
After relocating from Hong Kong to Dubai, a young couple with a penchant for collecting art moved into a 6,600-square-foot, six bedroom villa in the city’s Meadows neighborhood. They loved the views of the lake, but longed for a cozier house. Nakkash Design Studio’s design director, Omar Nakkash, knew just what they needed: A poetic take on Tropical Modernism that made room for a family—and their ample art collection. Read more about this Dubai villa.
4. A Landmarked Sydney Cottage Gets a Coastal Addition
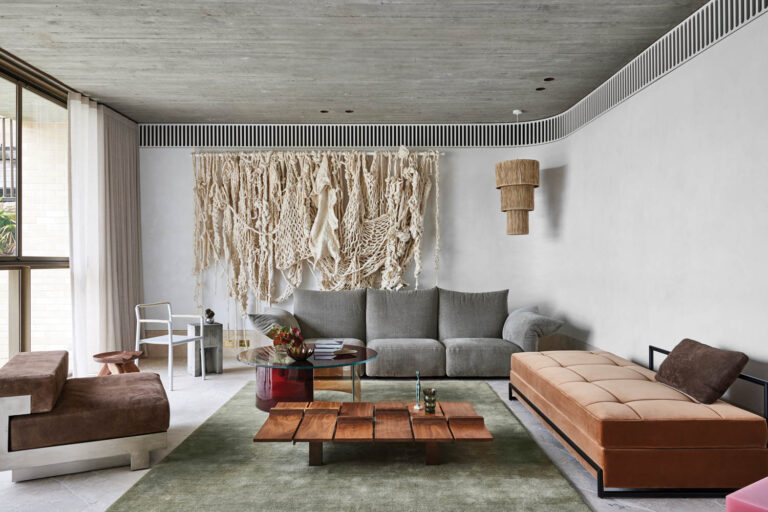
Carved out of sandstone bedrock, this 19th-century cottage renovated by Carter Williamson Architects has 150 miles of convoluted shoreline, providing the city with a wealth of enviable building sites, from imposing promontories and cliff-lined coves to rocky bays and sandy beaches. This cottage costal interior design responds with sensitive imagination to its harborside location, transforming the property into a sophisticated family residence as glamorous as its setting. Dive into this coastal Sydney cottage.
5. Discover This Coastal Interior Design Living Room
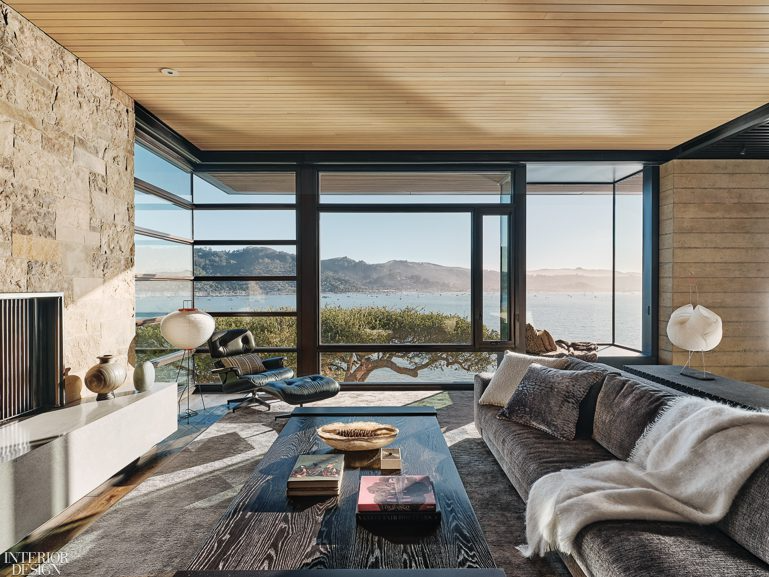
Tucked into a wild, rugged setting—a steep hill on windswept Belvedere Island near San Francisco—this house by Aidlin Darling Design is at once resolutely modern and yet looks as if it’s always been there, with crisp stone walls and deep timber overhangs that seem rooted in the earth. The 7,170-square-foot interior encompasses a series of linked rooms with equal stature, each element deferring to and segueing into the others. It’s characterized by a layering of subtle texture, the inviting warmth of the materials, and meticulous attention to detail. Read more about this Bay Area coastal home.
6. This New York Weekend Home Reflects an Elevated, Oceanside Vibe
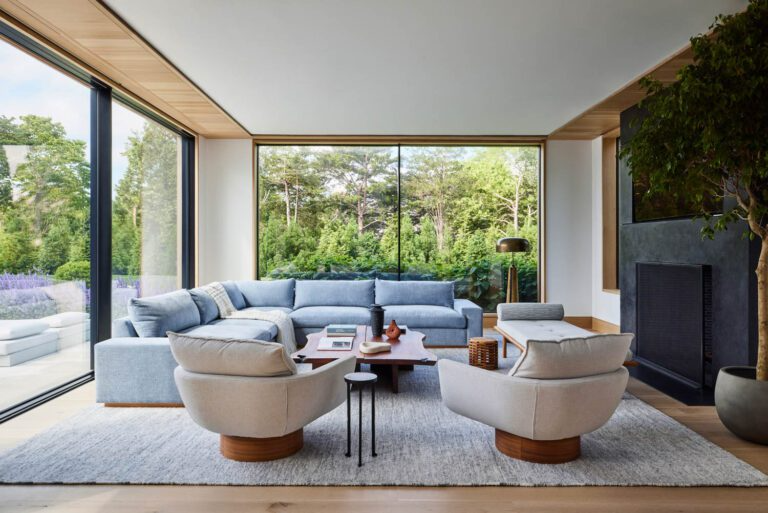
Spread over approximately 7,000 square feet, this modern coastal interior design by Thomas Heine Architect and Cardel Development features an open-plan living area on the ground floor sans formal walls, allowing one room to flow seamlessly into the next. With such close proximity to the ocean, designer Monica Fried drew inspiration from the natural landscape, introducing a palette of blues, ivories and sand tones, which happen to be the homeowners’ favorite colors. To bring interest and texture into the space while adding warmth, the designer turned to a mix of natural oak for the window frames, doors, and ceiling details. Check out this oceanside Hampton home.
7. This Award-Winning Beach House Surprises in More Ways Than One
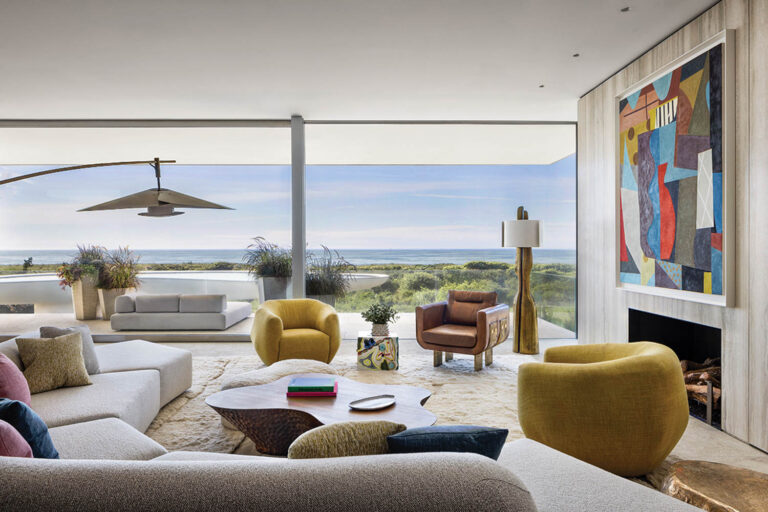
At the hands of Interior Design Hall of Fame members Steven Harris and Lucien Rees Roberts, this 13,800-square-foot, glass-and-brick residence, perched on a lushly landscaped property in Bridgehampton, New York, overlooking the Atlantic Ocean, is all clean lines and rectilinear forms in the tradition of mid-century modernism the clients admire. Inside the main house, sculptural forms meet sweeping green and blue vistas, and high art blends with everyday life. Flooring of textured Grigio Olivo stone unites the courtyard, interior, and pavilion deck, creating the impression of a continuous beachlike expanse underfoot. Get ready to relax at this lush beach home.
8. A Vancouver Island Home Blends Japanese and Scandinavian Influences
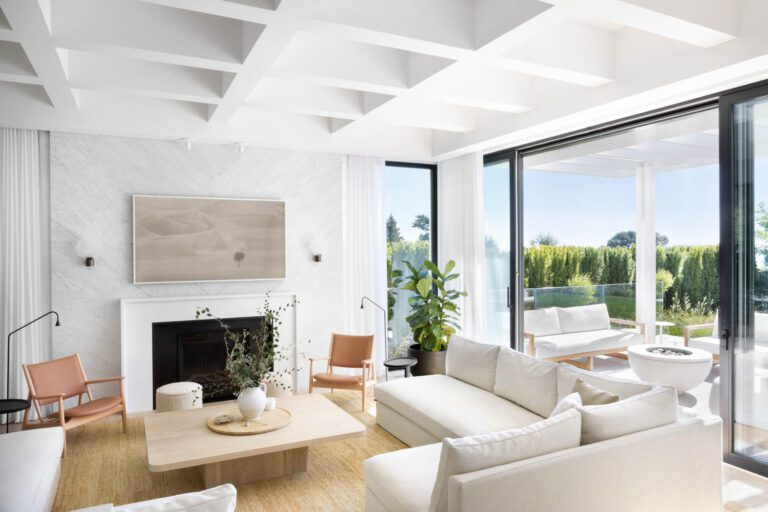
Taking cues from Canadian countryside houses built from bricks, this 10,000-square-foot, two-story home features a contemporary vibe that fits its location in coastal Victoria, British Columbia. One of the biggest challenges for designer Andrea Rodman consisted of reconciling the homeowners’ tastes and design visions—one leaned toward a more classic aesthetic while the other favored a modern look. Mixing Scandinavian and Japanese design styles together, she went with a white palette accented by oak tones, natural stone, and rattan, enabling the interiors to feel airy and connected to the outside. Stroll through this Vancouver Island home.
9. Visit A Coastal Oasis In California With Striking Interiors
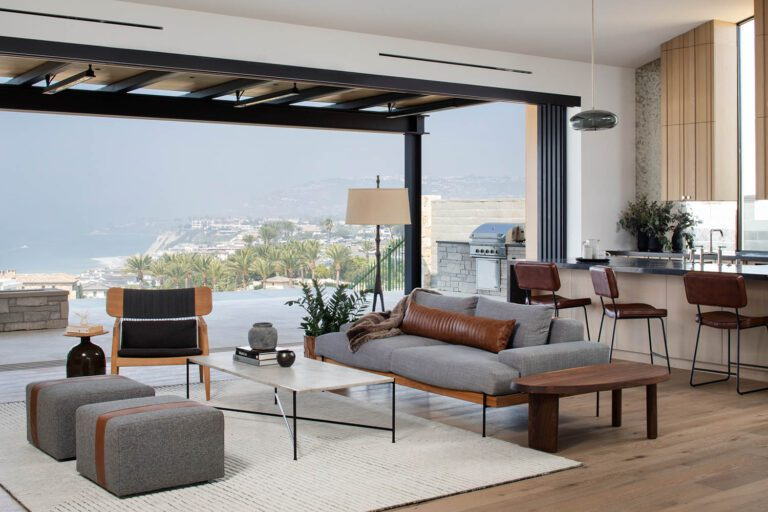
To match the home’s sweeping views this along the California Coast, Hawk & Co. utilized the structure of the house, designed by Brandon Architects, and its simplicity of materials as a starting point. Then, looking to nature as inspiration, she ensured the home has plenty of natural light and indoor-outdoor living spaces. Skylights, such as the one in the primary bath, further harness the power of natural light to regulate circadian rhythms and barely perceptible kitchen cabinets are veiled by a staggered batten wood-paneling exterior. Peek at this California coastal interior design.
10. This Tropical Modernist Miami Home is at One With its Surroundings
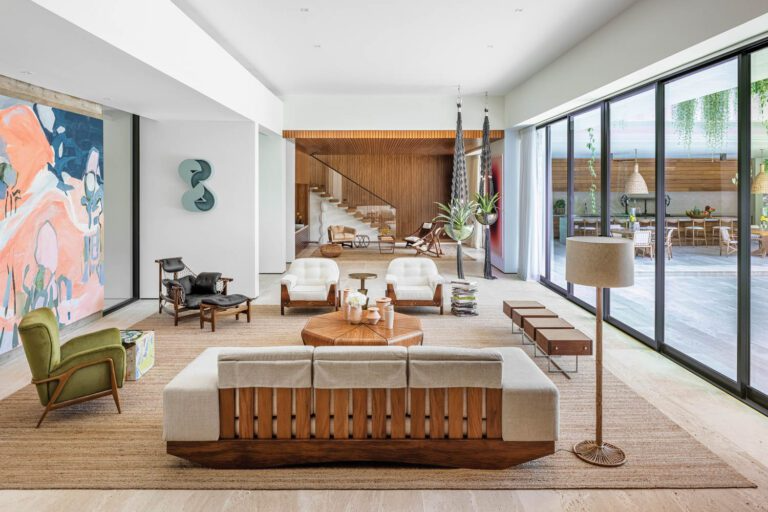
While Miami typically conjures up visions of South Beach residences packed on prime palm-tree-lined waterfront properties, Strang Design wanted to create something altogether different for a family relocating from Brazil. On an estate-sized oak grove just 20 minutes from downtown, the modern coastal interior design accurately reflects the couple’s heritage in everything from the layout and materials to the landscaping and furnishings. Read about this modernist Miami home.
11. Step Inside This Lakefront Property in Florida
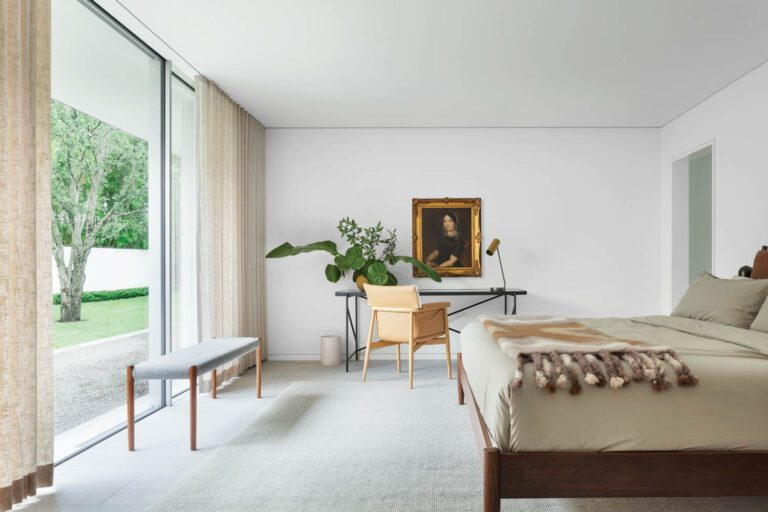
As visitors approaches this lakefront property by Steven Harris Architects, a simple white-stucco facade conceals the spatial complexity and nuanced sophistication lying beyond. Crossing the shell-paved entry court, guests are greeted—à la Odysseus—by a live oak growing through one wall. They’re then guided to a glass-walled courtyard enclosing more ancient oaks, native plantings, and a lap pool, its surface fairly reaching the stone-slab floor plane of the airy spaces shimmering alongside it. Nearly every room in the 8,000-square-foot, single-story house looks out over the lake, sky, and sloped site. Tour around this lakefront property.
12. A Contemporary Beach House with Modernist Allure
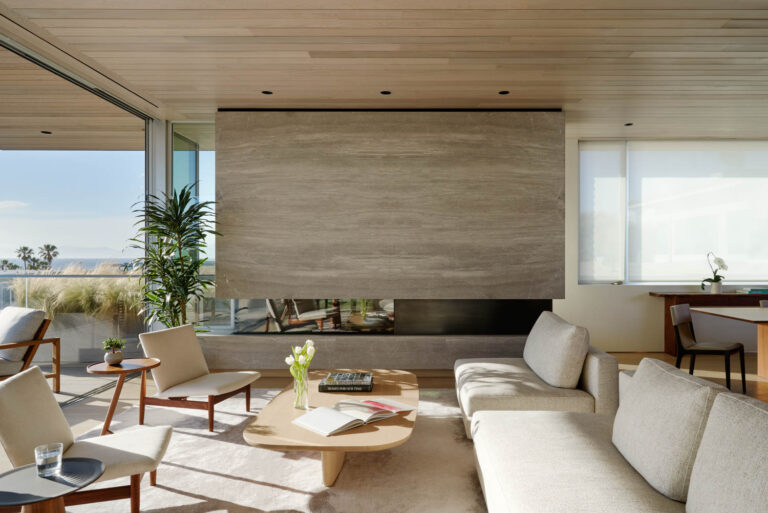
This 6,000-square-foot striking, contemporary beach home by Montalba Architects is an exercise in problem solving, with the resulting Manhattan Beach residence boasting a striking and spacious feel. From outside, the abundance of glass, paired with a pared-down palette of plaster, Douglas fir for the roof overhang, and Western red cedar for a textural screen wall, hints at the voluminous presence. Inside, any sense of compression dissipates. That is mainly because the plan is organized around a double-height interior courtyard open to the sky. Dive into this beach home with contemporary coastal interior design.
13. Journey Inside This Malibu Marvel
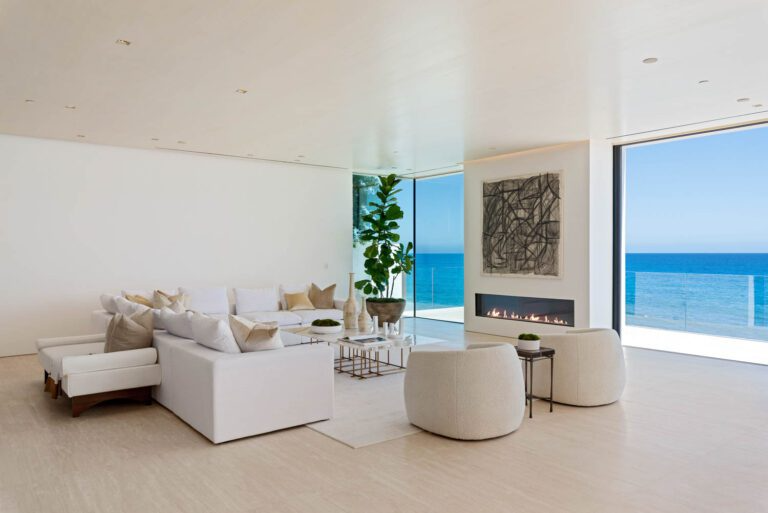
The sea and sunsets are not the only spectacle at this crisp white tri-level dwelling on Escondido Beach in Malibu. Indoor drama comes from the generous spiral stairway as tri-level connector. The pièce de résistance, it is steel framed, fabricated in pieces, and was plastered on site during assembly. Replacing three in the house’s previous incarnation, the element is one example of Oppenheim Architecture’s “search for the essential.” Vacation away at this coastal chic interior design.