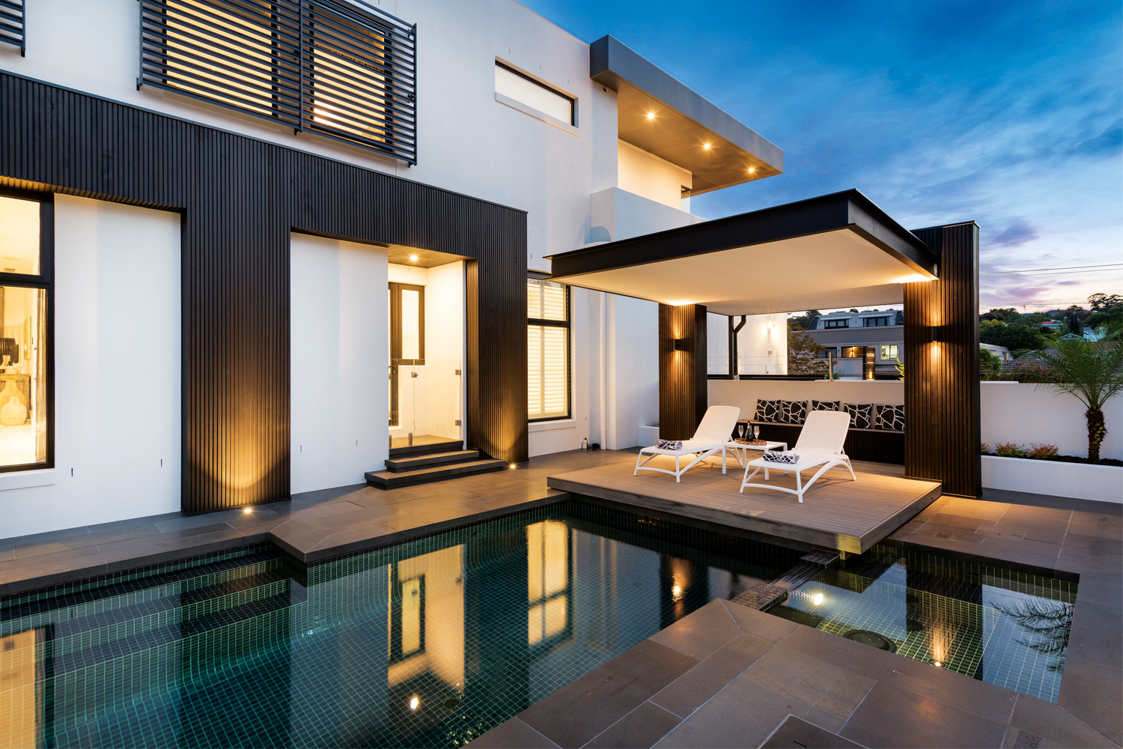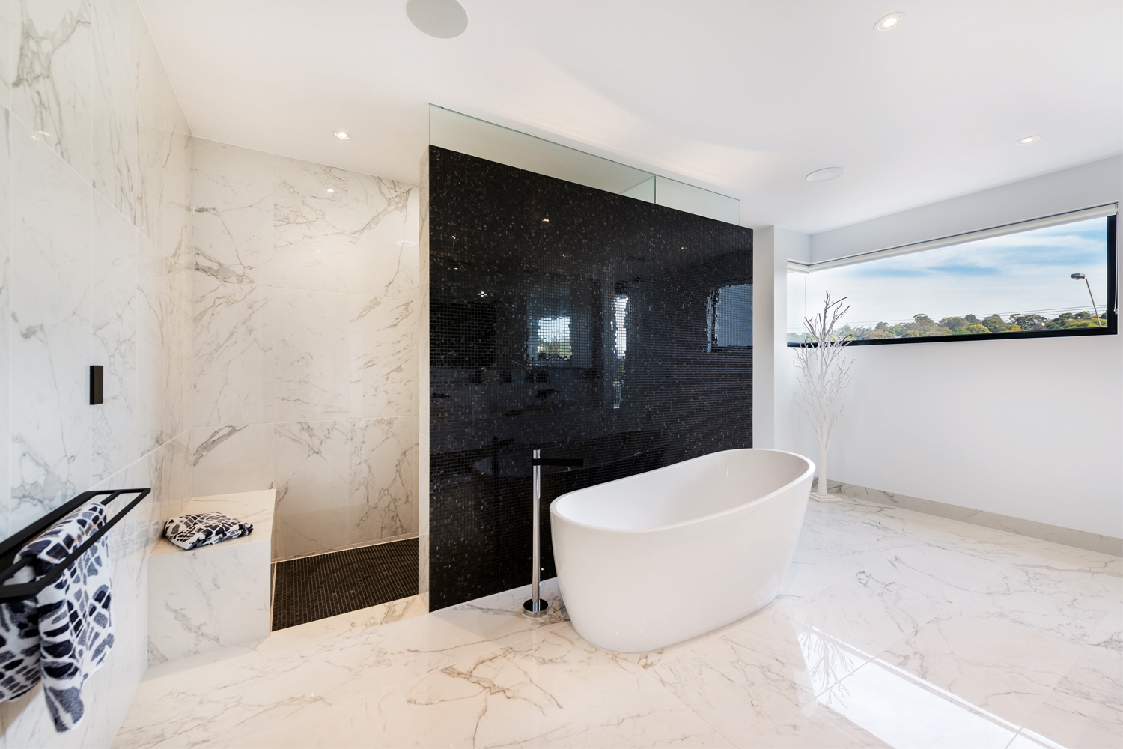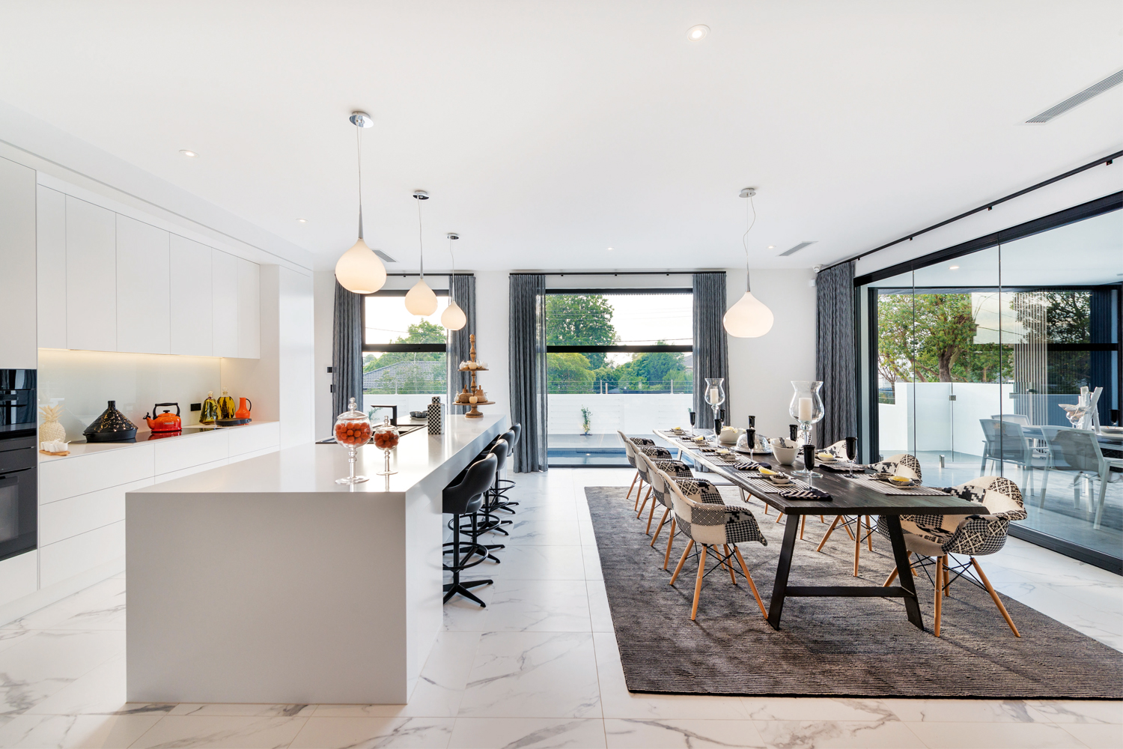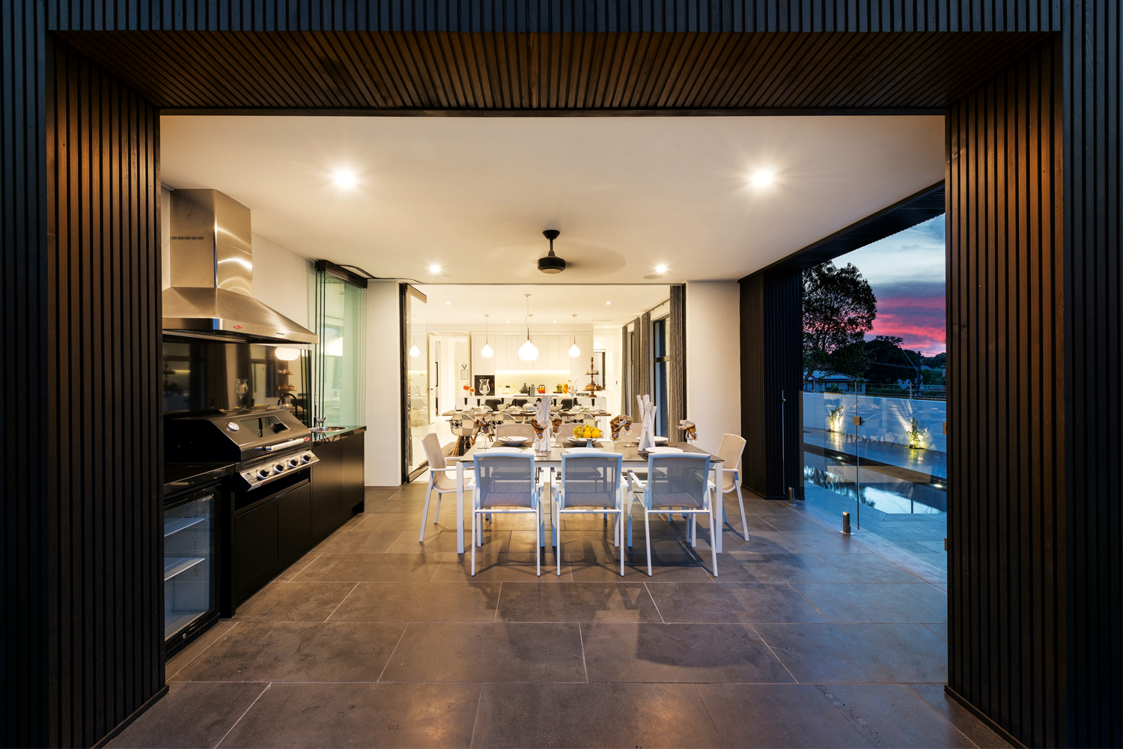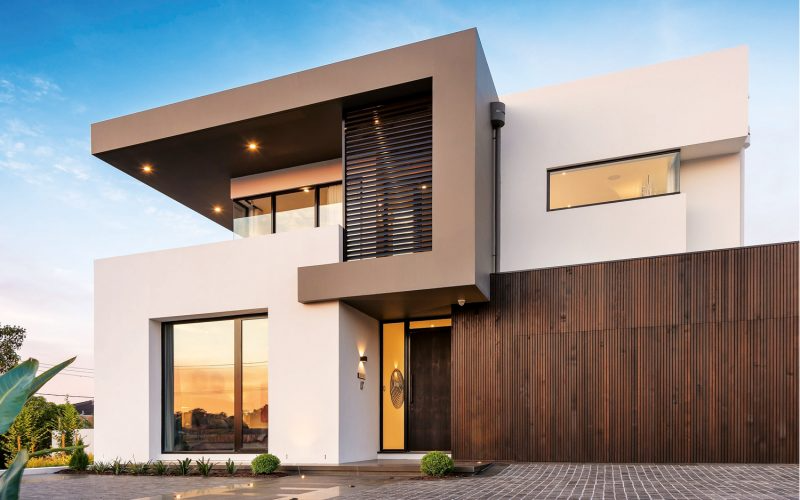
Dream Home – Striking, sophisticated and ingenious, The Kooyong is at the leading edge of modern home design.
This 556sqm double-storey home (60 squares) captures the essence and intelligence of exceptional contemporary design expressed through the simplicity of strong, clean lines executed with exquisite precision.
The Kooyong’s design showcases style and substance, combining eye-catching geometry and articulation in its facade with an impressive upper-level cantilever and an artful arrangement of renders, timbers and glazing.
Created to inspire homebuyers seeking the ultimate in contemporary luxury, The Kooyong can be scaled and customised to suit an individual client’s site, lifestyle and budget with a range of single- and double-storey floor plans and facades. Cleverly conceived layouts create ideal environments for modern living, with seamless indoor to outdoor entertaining, multiple living zones, relaxing sanctuaries and advantageous work spaces — all bathed in abundant natural light and fresh air.
On ground level an expansive guest suite includes a large walk-in wardrobe and an indulgent ensuite with a double vanity and a double shower with integrated seating. The spacious open-plan living, dining and kitchen zone embraces a large outdoor room for dining and entertainment, connecting via a bifold glass wall. There’s also a library or second living area, the laundry and a powder room and shower which can be accessed from a pool.
Upstairs, the grand main suite is wrapped by a private terrace on two sides and features a 29sqm bedroom with a large, open dressing room and a spacious marble ensuite with floating double vanity, freestanding bath and double-length shower. A central leisure area overlooks the library below and separates the main suite from three further queen-size bedrooms, each with an ensuite and walk-in robe.
There’s excitement in a number of reveals: the double garage door is camouflaged within exacting ebony timber battens; a double study is concealed beyond the living area’s entertainment wall; the central library opens to a breathtaking glazed double-height void; and a curved wall in the main bedroom screens the stunning ensuite.
The Kooyong’s attention to detail is showcased in laser-levelled square-set ceilings, space-defining ceiling recesses and wall projections, wall recesses for artwork and large screens, and a glass wall opening to stack out of sight between dining and alfresco.
This home’s luxury is articulated in space and function as well as finishes: expansive rooms are emphasised by soaring, elevated 3m ground-floor ceilings; a beautifully integrated and finely equipped kitchen with seamless cabinetry connects to a large and highly functional butler’s pantry; and fine Italian marble flows through expansive living areas and throughout bathrooms.
The Kooyong has a six-star energy rating and its low-energy GreenSmart features include double and performance glazing, passive solar design in orientation and thermal mass, room zoning, protected entries, external door seals and 75mm-thick concrete upper-level flooring.
