On World Book Day, we’re reminded that you can’t judge a book by its cover — nor a home by its facade. From a colorful Queens row house to a Tudor in Canada with even more splash than its palette, these listings across the Corcoran network remind us that life’s best adventures often happen by surprise, awaiting in unexpected places to reward those who seek them out.
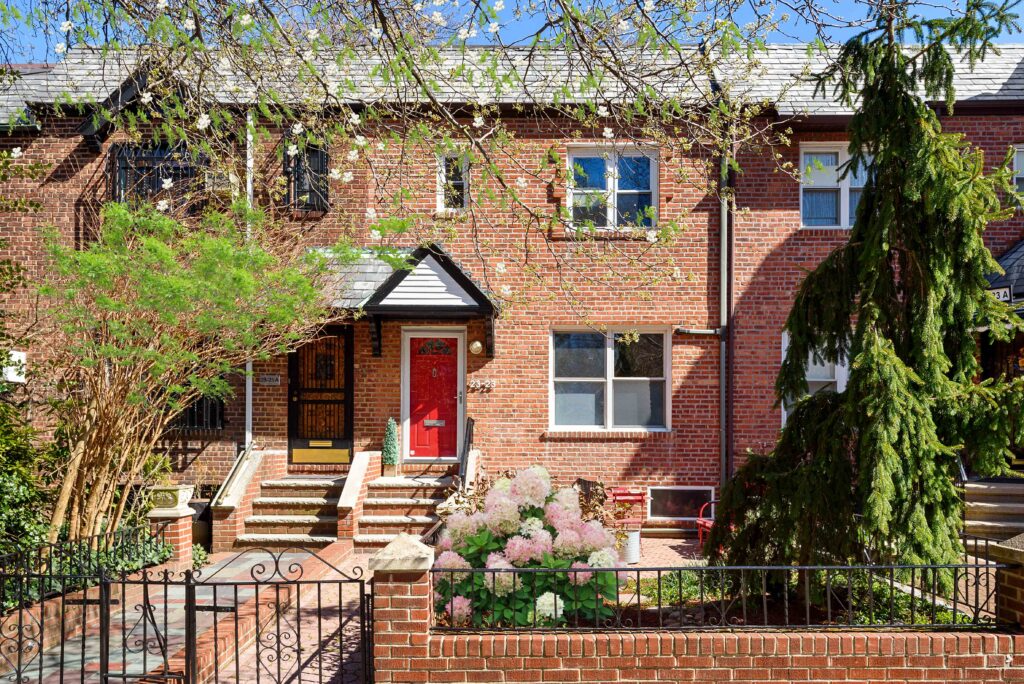
Truthfully, just the front of this Astoria row house should be enough to win anyone over. Its lush garden sports perennial plantings like lavender and wild strawberries, and with a timeless brick exterior under a pitched, shingled roof, it channels a familiar feeling of “home.” Pass the front door, however, and things swiftly go from textbook to lookbook.
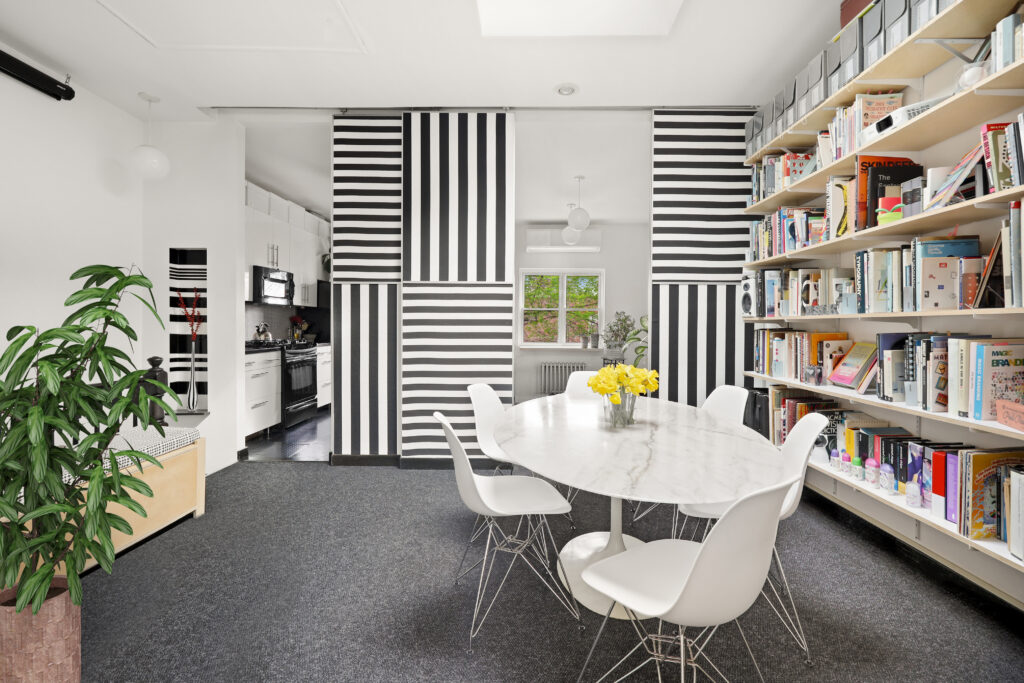
Under skylights and 10-foot ceilings, the uppermost floor boasts moveable black-and-white-striped panels inspired by the conceptual art wall drawings of minimalist legend Sol LeWitt. The parlor level has resplendent hardwood living room floors and a primary bedroom with a walk-in closet and personal balcony. While a separate front entrance makes the garden level ideal for a rental or guest suite, it’ll be hard to resist making it your own due to its fireplace and Mondrian-inspired built-ins. Out back, the rear garden adds the final flourishes — a wood-fired brick barbecue, a heated garage for a workshop or music studio, and private parking.
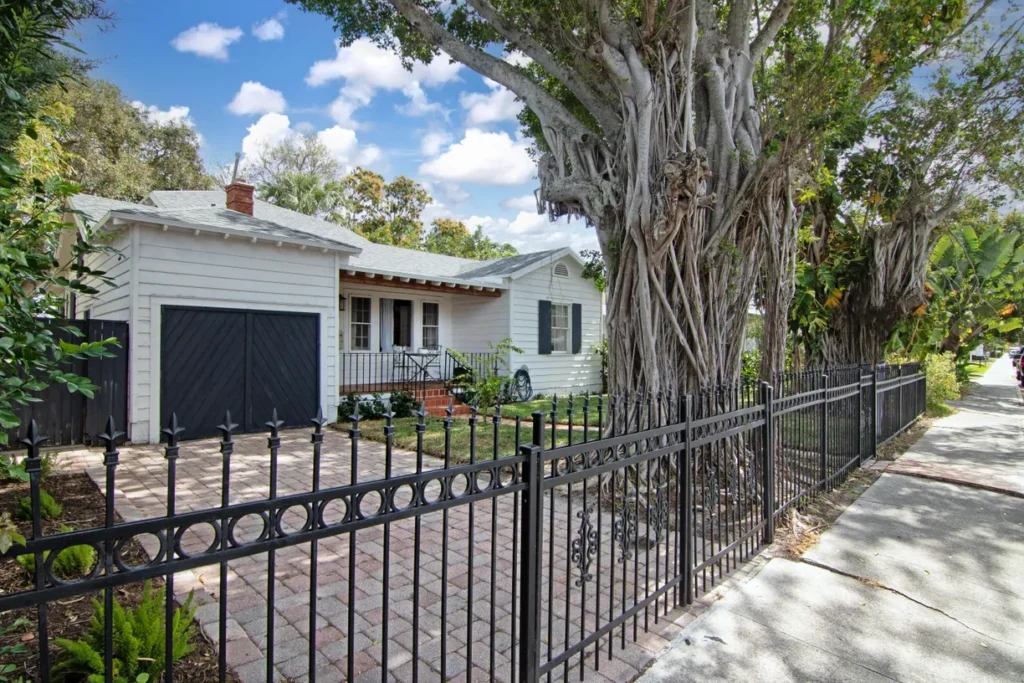
New England Under the Palms | 926 N. Ocean Breeze, Lake Worth Beach, FL
A certain mystique presents immediately as two banyan trees rise about this gated front yard in Lake Worth Beach. Behind them lies an unassuming cottage, a 1934-vintage charmer that seemingly effuses more Cape Cod or Sag Harbor energy than South Florida. That curbside juxtaposition leaves one with a prevailing sense that there’s still more yet than meets the eye — and rightfully so.
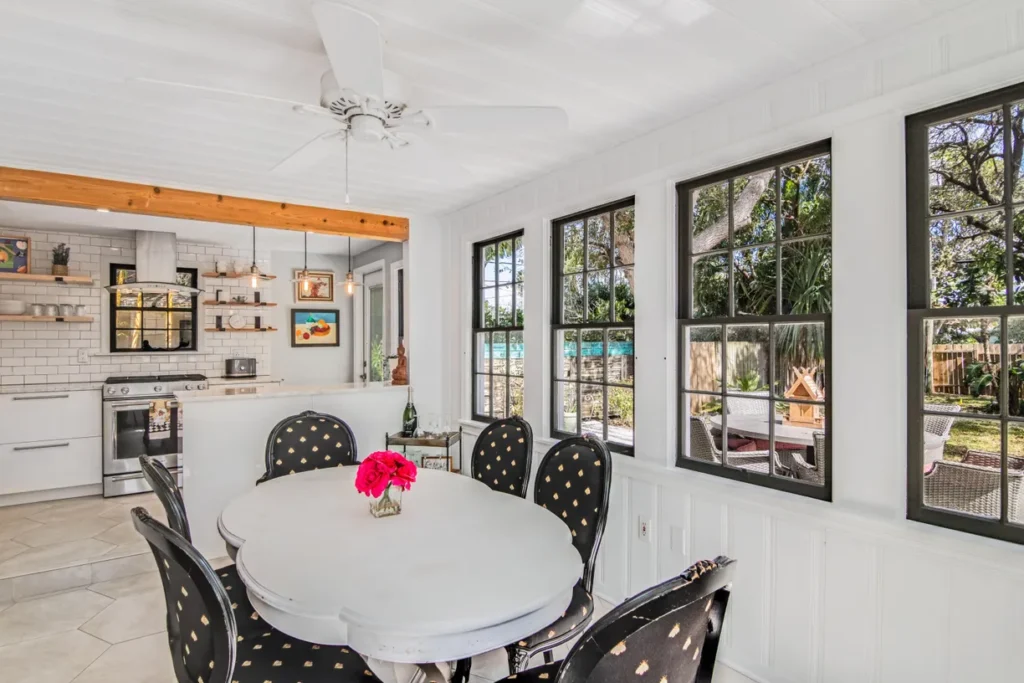
Inside, this three-bedroom, two-bath home reveals its stunning transformation into a lofty modern farmhouse. A bright palette of crisp whites and warm woods, splashed with subway tile and quartz countertops in the kitchen, are as current as can be. Even with the comprehensive nature of the renovation — a new roof and appliances were also part of the package — the upgrades made remarkable use of the home’s original historic fabric, including its vintage windows and staircase railing.
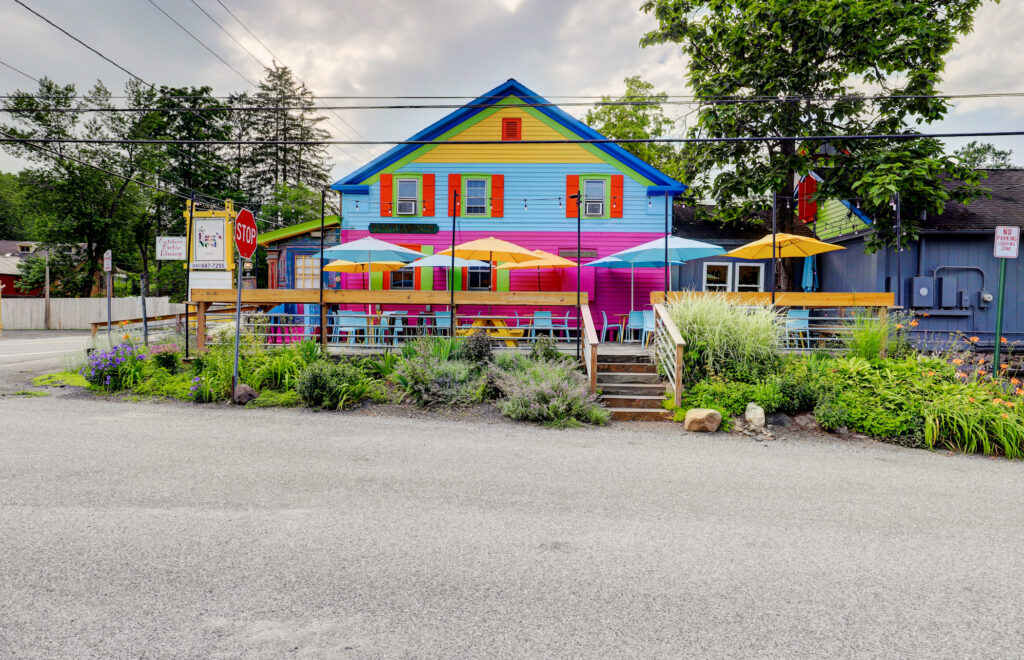
The Egg’s Nest restaurant has turned many a motorist’s head over the past 50+ years. While the brightly-hued (and currently shuttered) eatery would stand out anywhere, it does so all the more in High Falls, New York, a sleepy Ulster County village between the Shawangunk Range and the Catskills along the well-beaten tow path of the old Delaware & Hudson canal. The eatery’s vibrant exterior made it easy to spot, pleasing passers-by with a menu that matched the groovy decor — the psychedelic nachos were beloved by diners from near to far. Less obvious to most, however, was that this landmark bastion of brunch also had a place to live.
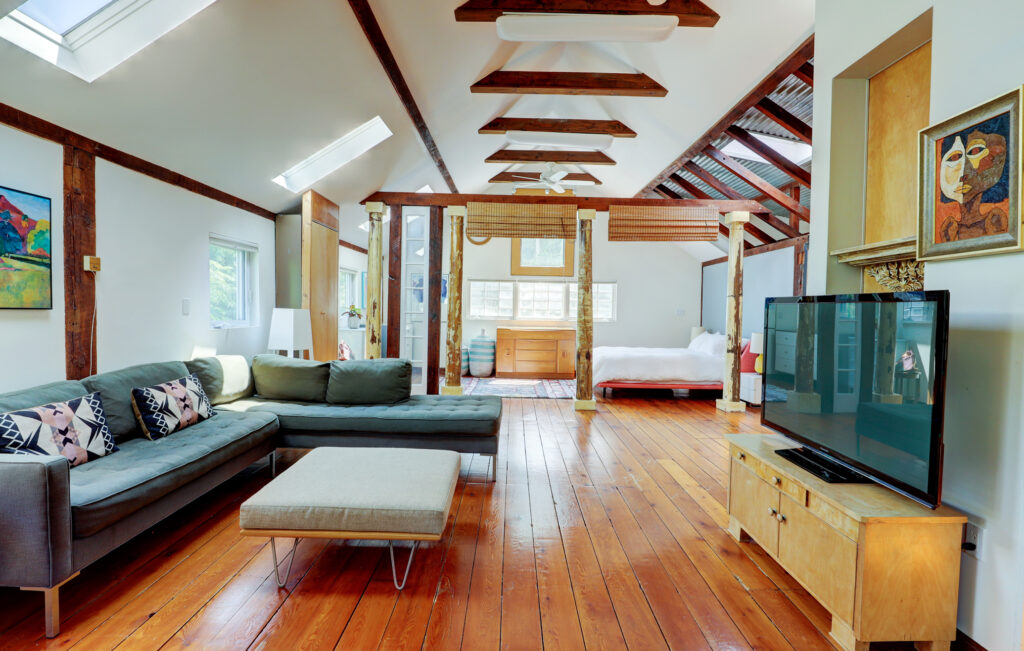
Both the restaurant and its adjacent two-story owners’ quarters are now for sale. Though it shares the same artistic spirit as the restaurant, the residence is an airy, light-filled loft with a quieter aesthetic. The first floor has a guest bedroom, kitchen, and dining room, while the second floor is a spectacular loft with high peaked ceilings, columns, skylights, and a fireplace, as well as an adjoining home office/studio space. Outside, multiple decks, and a fire pit in the garden, invite you to kick back and take in the mountain air.
With its clean, simple lines, you’d never guess this 19th century church holds a set of contemporary condos. This rare conversion enjoys a coveted location in the heart of Athens — blocks away from downtown and the University of Georgia, and all of the city’s most famous landmarks. Sanford Stadium? Wuxtry Records? 40 Watt Club? All under a 10-minute bike ride away. And Weaver D’s? Just a 10-minute stroll. Plus, it’s just a four-minute bike ride to the Firefly Trail, which runs all the way to Winterville.
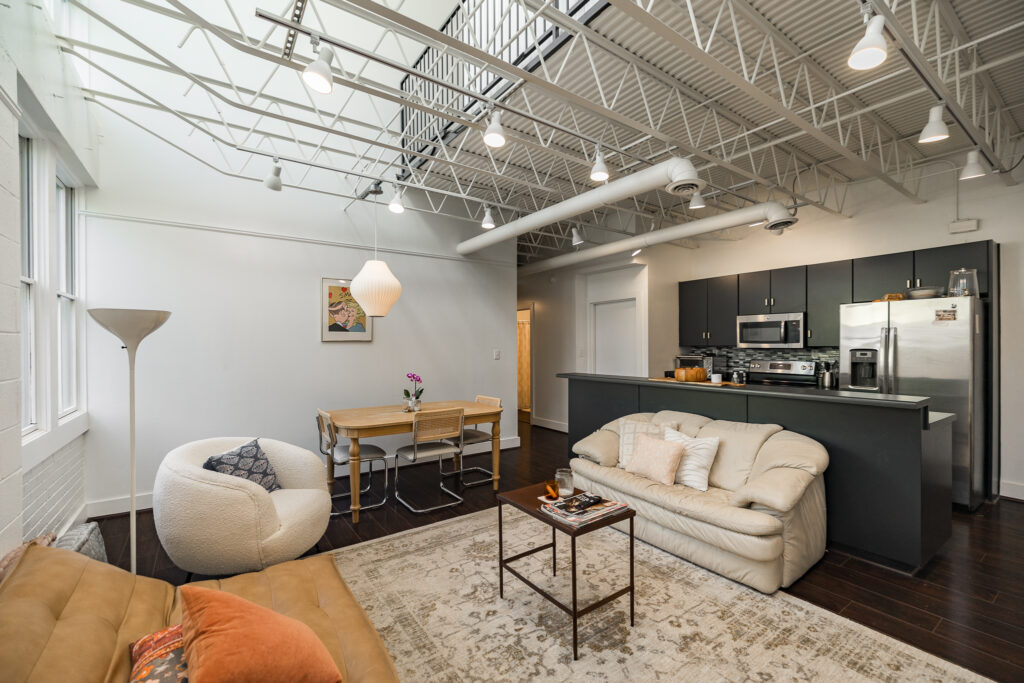
Unit C2 is as sleek and modern as they come. Fitting for a town known for its amazing music and art scene, it rocks an industrial loft vibe, featuring a skylit living room with 20-foot ceilings, exposed metal rafters, and ductwork. This particular two-story residence has three bedrooms and two bathrooms, with one bedroom on the ground floor and two bedrooms upstairs. One of the upstairs bedrooms has French doors that open to overlook the living space below and can used as an office or studio — there’s also a small courtyard.
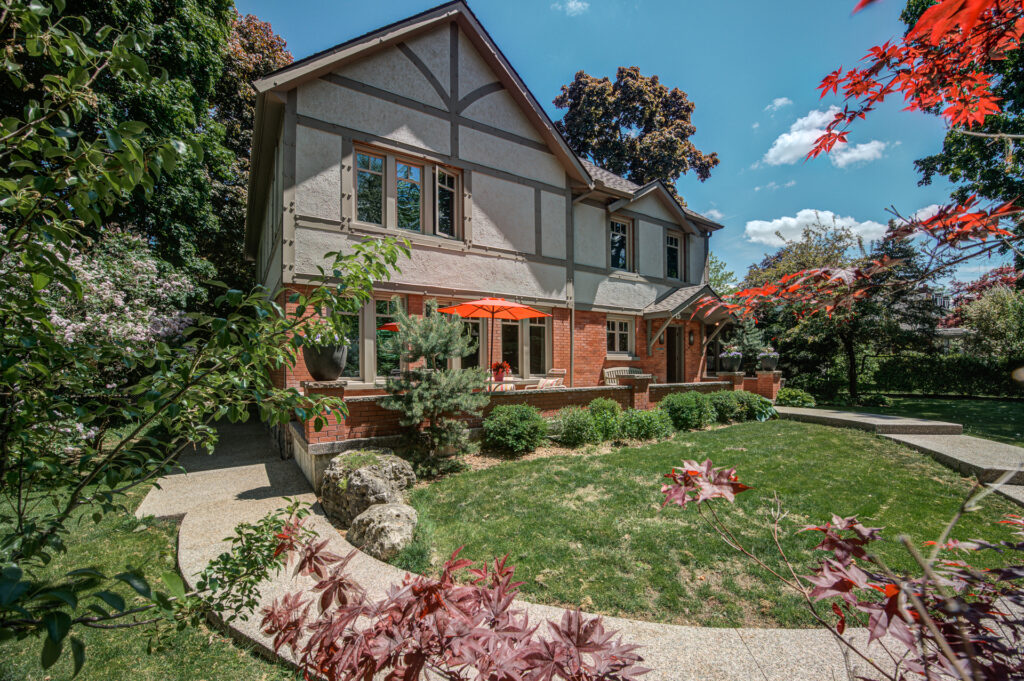
This 1908 Tudor Revival is located on one of Cambridge‘s most picturesque streets, beloved for its lush lawns, tree-lined sidewalks, and old-fashioned globe street lamps — Netflix’s period drama The Queen’s Gambit was even filmed right up the block. With its circular front walkway edged with mature trees and a Prairie Style-inspired porch, 15 Brant Road is always ready for its close-up.
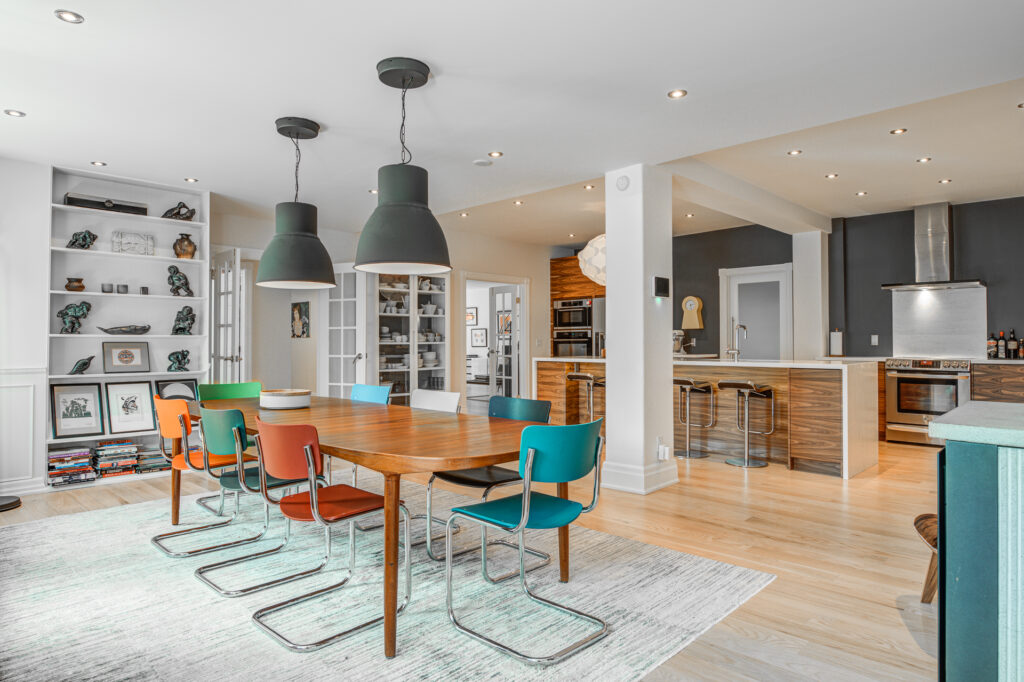
This 1908 Tudor Revival is located on one of Cambridge‘s most picturesque streets, beloved for its lush lawns, tree-lined sidewalks, and old-fashioned globe street lamps — Netflix’s period drama The Queen’s Gambit was even filmed right up the block. With its circular front walkway edged with mature trees and a Prairie Style-inspired porch, 15 Brant Road is always ready for its close-up.