After almost a hundred years of modernist architecture, the writer and critic Alan Powers argues that the canon is ripe for reappraisal. Here, he makes the case for “Nice Modernism” – an altogether gentler strand of architecture that emerged in the 1930s and is typified by low-carbon buildings that sit lightly on the land and exude an enduring emotional warmth. As we head towards another mid-century, it is becoming increasingly clear that these are the very same characteristics that architects strive for – and homeowners yearn for – today.
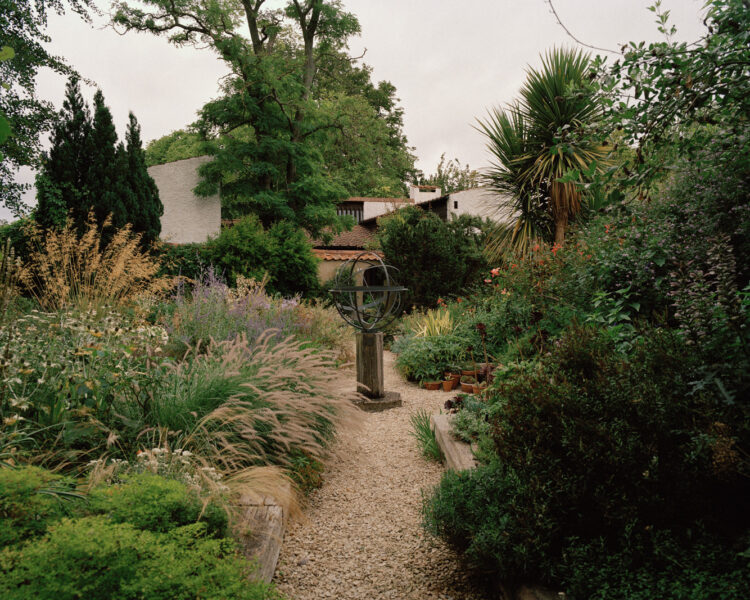
Has the word “modern”, as applied to architecture, long become so broad that a single word no longer works? Instead, we use terms such as “brutalism”, “post-modernism” and “high-tech” to act as our navigation markers, but in truth the intersecting streams often defeat our attempts to channel them.
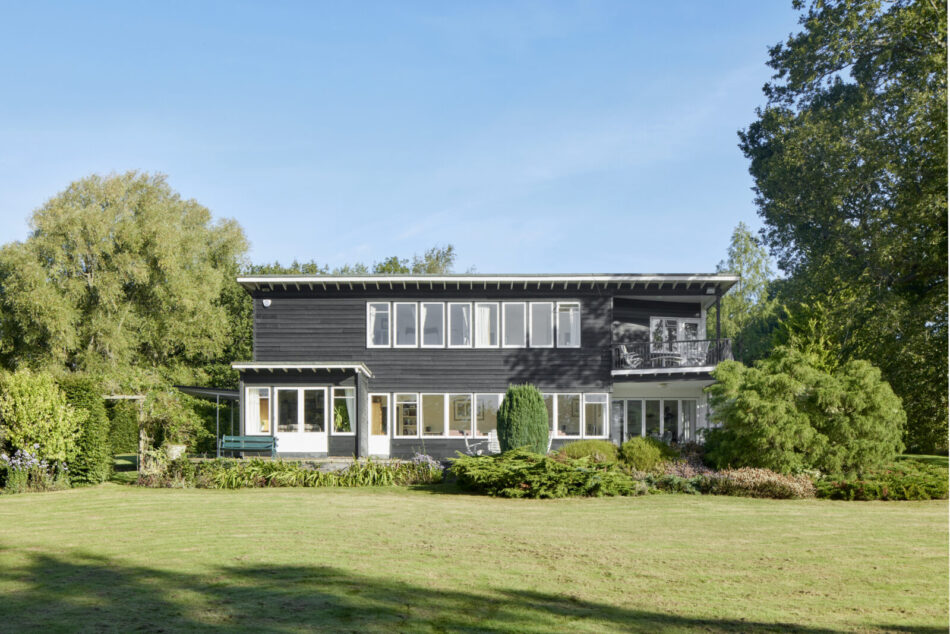
In proposing “Nice Modern” as another category, I might only be making matters worse, but I want to identify a body of work and ideas that undoubtedly exists but is still seen as secondary in the history books. It is not another style as such, more an attempt to alter a mental map that has separated buildings and architects whose affinities I would like to recognise under an umbrella label.
It is a challenge and a joke, because “nice” is a commonplace, unheroic word with derogatory implications, that nonetheless implies that the other kinds of modernism are not nice. People who are not initiated into the cult of modernism tend to find the whole thing baffling and alienating, and after a hundred years of trying to sell the concept, it still only appeals to a minority. If ‘nice’ implies emotional warmth without sensationalism, then I think it is a valuable attribute that deserves recognition, because while almost invisible, it is actually threaded through the whole century of modern architecture, and increasingly coming to the surface.
So how am I defining ‘Nice Modern’? Is it the flipside of the exemplary buildings that usually appear in books to make up the mainstream of 20th-century architecture? Does that mean that they can be decorative, regionally inflected, derived from historical precedents, or made with pre-industrial materials? Yes. As a result, they probably have less embodied carbon and better thermal performance. On today’s scoresheet, they probably rate more highly than a lot of “iconic’ modern buildings.
Take from 1930s England two houses by the same practice, Connell, Ward and Lucas. From the 1929 High and Over at Amersham to 66 Frognal in Hampstead from 1937, these three partners built a series of celebrated concrete houses with smooth white walls and flat roofs. There is one exception: Potcroft, a house in West Sussex from 1936, with a monopitch roof. On this occasion, a legal provision relating to the site meant they couldn’t use concrete, so a timber frame and cedar cladding were used instead to make a cubic shaped house with a monopitch roof unlike any of their other productions. Previously seen as an oddity, Potcroft is, however, something you might credibly propose to a client or planning authority today which the others are not.
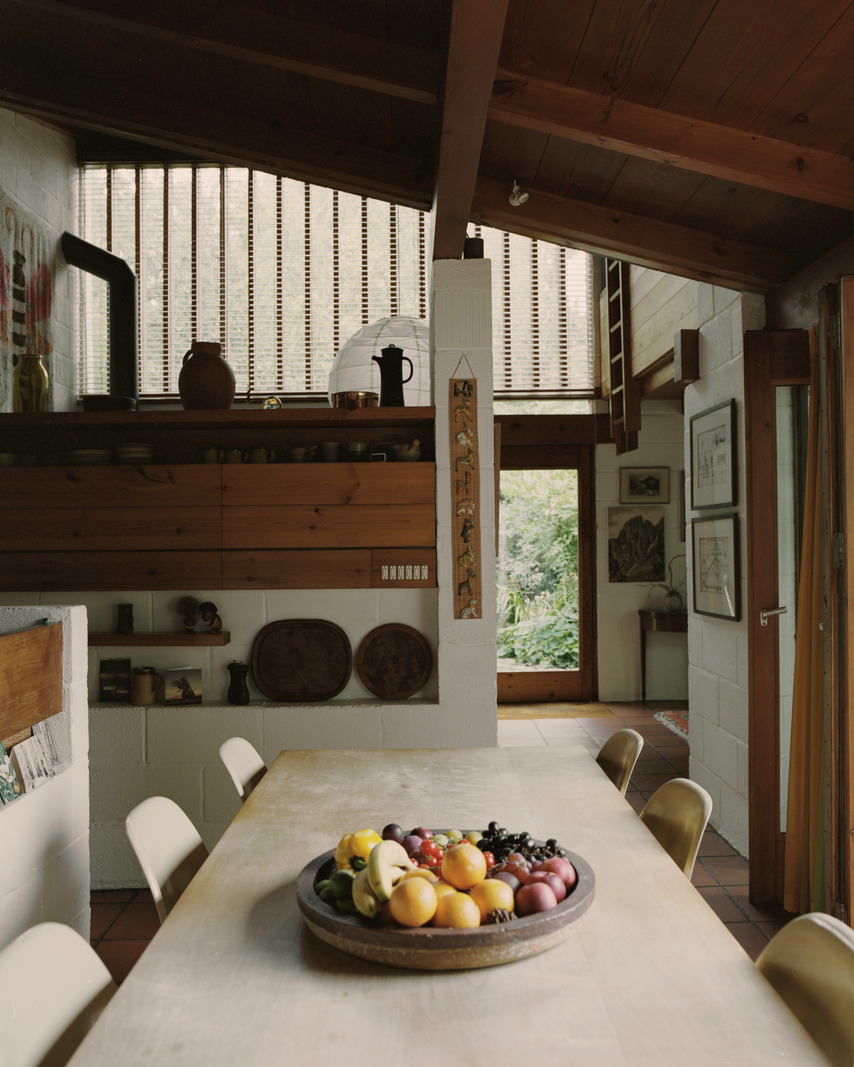
Mid-century Modern, Romantic Pragmatism, Critical Regionalism and Other Modern are synonyms for some of Nice Modernism’s parts, often with implications of rusticity. There are, however, many urban buildings hiding in plain sight whose inventiveness and durability are dismissed because they don’t correspond to our historical mapping. Take the former St Martin’s School of Art building in Charing Cross Road, London, a work by London County Council Architects of 1939. It has well-crafted brick wall punctured by regular windows and topped off with a run of fully glazed studio windows, plus some quirky invented brick and tile detailing making a cornice – seemingly a long-term legacy of the Arts and Crafts movement. The stone entrances at pavement level have some classical formality but are deliberately non-matching. To some people, it might look a mess, but to me it is a joyful hybrid, and again, not far removed from the concerns of many architects today. This design matches in some respects the repetitive but finely crafted brick housing schemes of Kay Fisker in Copenhagen, from the 1920s to the 1960s. Significantly, after years in which there was nothing to read in English about Fisker, two books came out at the same time a couple of years ago.
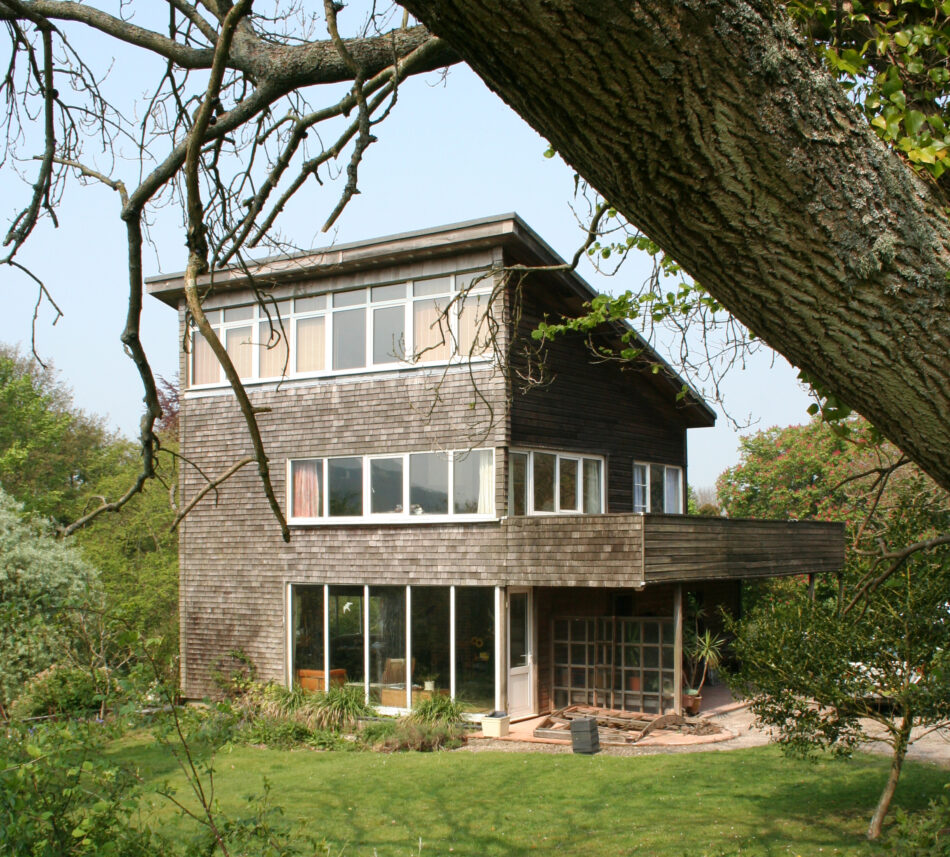
In 1964, Peter Aldington and his wife Margaret bought a site with an existing permission for three detached houses at Turn End, Haddenham, Buckinghamshire and built three conjoined houses making an L-shape around a shared entrance courtyard. They all have enclosed patio gardens immediately accessible from the living space. The concrete block walls, painted white but never plastered, support a visible roof construction of solid timber. The overall effect of skilful orchestration of indoors and outdoors, of culture and nature means that people uneasy about modernism in other forms immediately feel comfortable here – and because the house is vested in a trust, they will continue to do so for years to come.
Turn End represents perhaps the most obvious type of “Nice Modern”, but what of 2 Willow Road, Hampstead, designed for his own use by Ernö Goldfinger and completed in 1938? Maximising the outlook over Hampstead Heath and a vista of back gardens to the rear, while offering familiarity with its brick facing and timber-lined living room, creating an analogue of a Georgian terrace. This equilibrium between modernism and an existing context would have had more direct successors but for the war, and a lot of Nice Modern can be found in countries that were neutral or removed from direct threat in the Second World War – in Scandinavia, Switzerland and the USA. Ralph Tubbs worked with Goldfinger on the Willow Road design, and his Indian YMCA Student Hostel in Fitzroy Street of 1953 uses the same devices on a larger urban scale, as did many buildings in the 1950s whose outward appearance was a sort of crypto-Georgian.
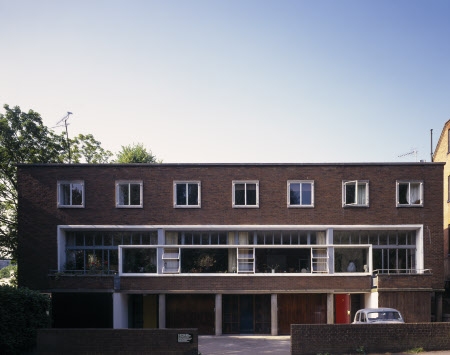
In his influential book, Pioneers of the Modern Movement, first published in 1936, Nikolaus Pevsner drew a historical line from William Morris to Walter Gropius but in his eagerness to spot the beginning of a more radically abstracted and mechanised form of architecture, he left out a lot that had come in between, proclaiming that Arts and Crafts was over soon after 1900, and English architecture lost its innovative lead. But architecture doesn’t have to be a racetrack or an international contest. Look into the detailed history and it changes. When Gropius himself was in England in the mid-1930s, he contradicted Pevsner’s simplistic assumptions by building a notable but often overlooked timber house near Tonbridge, similar to Potcroft. The major work of his English period, Impington Village College, near Cambridge, completed in 1939, is a domestically scaled, landscape-friendly work in local brick.
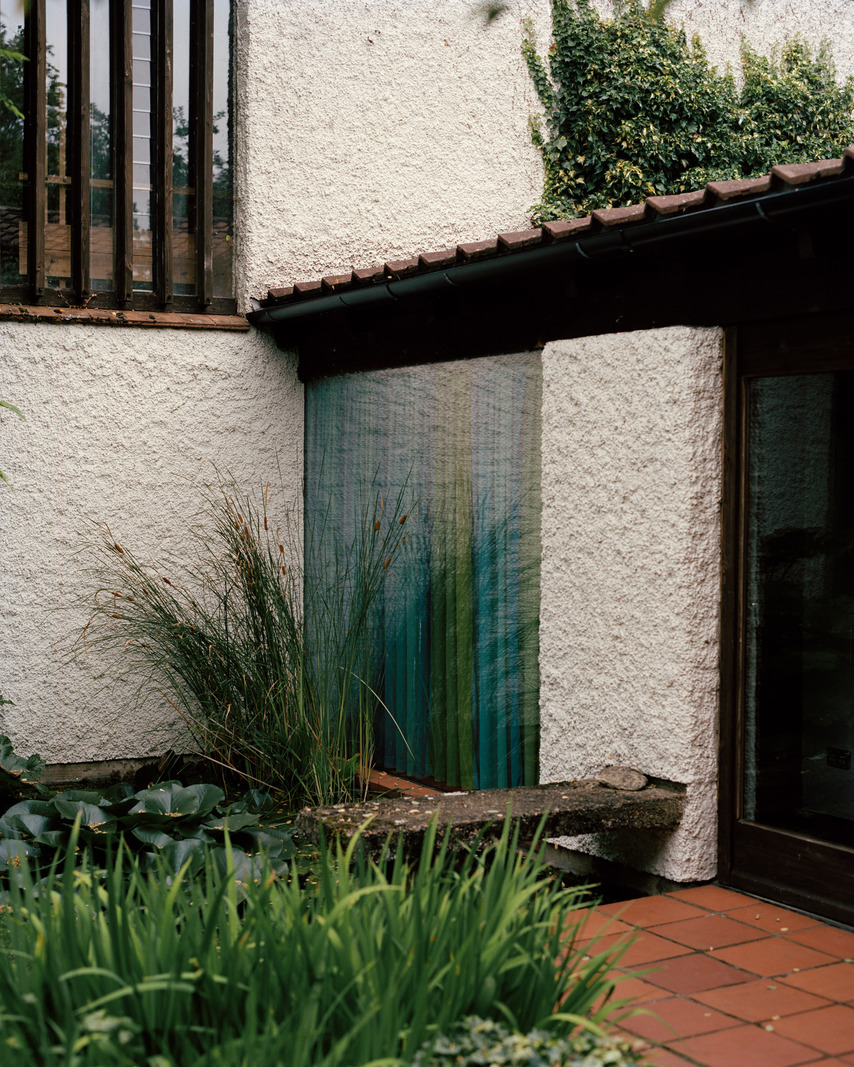
The past can change the present, but the present can also change the past. I believe the time has come to reshape our historical understanding of modernism using the experience of now. Architects are still mostly educated to perpetuate narrow prejudices, but our growing awareness of the importance of people, places and climate could be supported by inverting our historical viewpoint and learning from Nice Modern.