Polly Briggs was first beguiled by Victoria Street as a student of Queens’ College, Cambridge in the early 1980s. Set in a conservation area to the east of the city’s historic centre known as ‘The Kite’, and sandwiched between the green expanses of Parker’s Piece, Christ’s Pieces and Midsummer Common, which gives way to the nearby River Cam – when a terraced worker’s cottage in this preternaturally quiet urban haven became available, she didn’t think twice.
Built between the 1850s and 1880s, the Gault brick two up, two down hadn’t been touched for decades. Looking beyond its state of disrepair – including the turquoise bathroom suite that had been tacked on to the back of the ground floor in the 1960s – Polly lived happily in the house, which had previously belonged to a college proctor, without making any changes for many years.
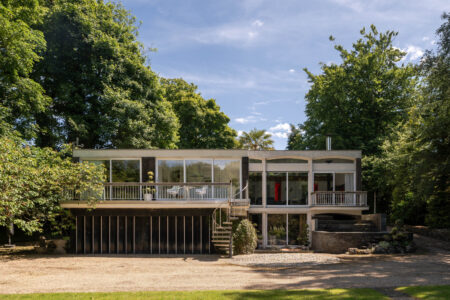
Captivated by the quirky history of the street (just across the way is the old Methodist church where Fluck and Law made their first Spitting Image puppets) and its sheer convenience, it was only when the slate roof needed repair in 2000 that Polly decided to make some changes. The architectural ambitions of the project quickly spiralled under the imaginative watch of Tom Holbrook, co-founder and director of 5th Studio, who are currently working on the redevelopment of Stratford Station in East London, and a proposal for the Oxford railway line reinstatement.
“Everything Tom did was simple and unfussy,” says Polly, as the house comes to market. “Even friends who previously wouldn’t come for dinner in my ‘dark’ cottage, now tell us never to sell it.”
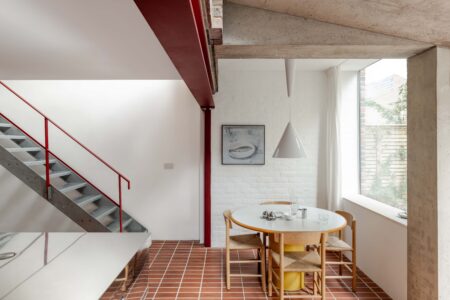
Polly Briggs: “I adored the house, which is in a row of four identical terraces, but it was very unimproved and run down. It was rather dark, and inward-looking. I was unwell at the time that the project began, so as well as fixing the roof, I decided to move the bathroom upstairs for convenience.
“I have lots of architect friends and, through a series of fortuitous recommendations, I was introduced to Tom Holbrook. I was told he could give the project ‘a twist.’ His studio was in the ascendant and, when he and co-founder and director Oliver Smith, who I knew, came to show me their work, I was blown away.
“My brief was pretty simple. I knew I wanted to bring in as much light as possible, but my aims were largely practical. Beyond mending the roof, I originally hoped to squeeze a dining table into the space where the bathroom had been, with views on to the garden, inspired by the dining alcove at the nearby Kettle’s Yard House and Gallery. I hadn’t dreamt until that point that I could also have astonishing architecture. I was lucky enough to be one of 5th Studio’s last small houses – and their first RIBA prize-winner.
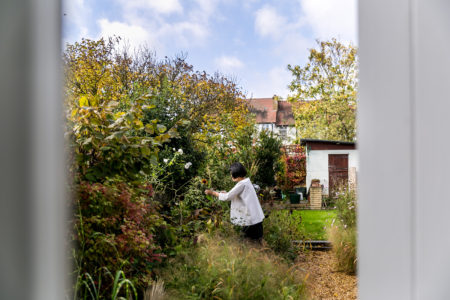
“The proposal they came back with was staggeringly different from any of the others I’d seen. They had so many ideas I’d never, ever have thought of. Tom suggested removing the top floor ceilings to enlarge the sense of space; adding a glass landing; and expanding the dining space at the back of the house to join the neighbouring external wall, adding a glass roof and an idigbo wood-framed pivoting door straight into the garden. The house is north facing, so you now get these beautiful shafts of light falling on to the white brick wall throughout the day. All you can see is the sky. The idigbo wood and the oak floor give it a domestic and comforting feel. Removing the side passageway means you can now see straight into the garden, making it feel more generous. The garden was originally full of buddleias; in their place I built a brick path from Cambridge whites, and had a friend make two wooden columns to bring some structure. Clad in ivy, they come alive in springtime with white wisteria. It’s very private and completely secluded – like a secret garden.
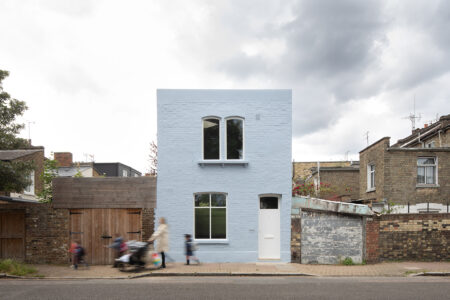
“Tom and I worked brilliantly as a team – together with our kind and wonderful builder Jerry Alder of JJ Alder Construction, and Eversden Joinery – with me as editor of his genius stream of creative ideas. Upstairs, we relocated the bathroom to the back bedroom, extending at the back to form the second bedroom, with a large bay with a window seat, and a slightly graduated ceiling to create a sense of space.
“Although the square footage wasn’t increased hugely in the project, the way Tom maximised the volume of the house is really impactful. The front bedroom doubles as a study, and we installed a high platform bed, accessed by a ladder, which resembles a ship’s cabin. It’s the best bed in the house.
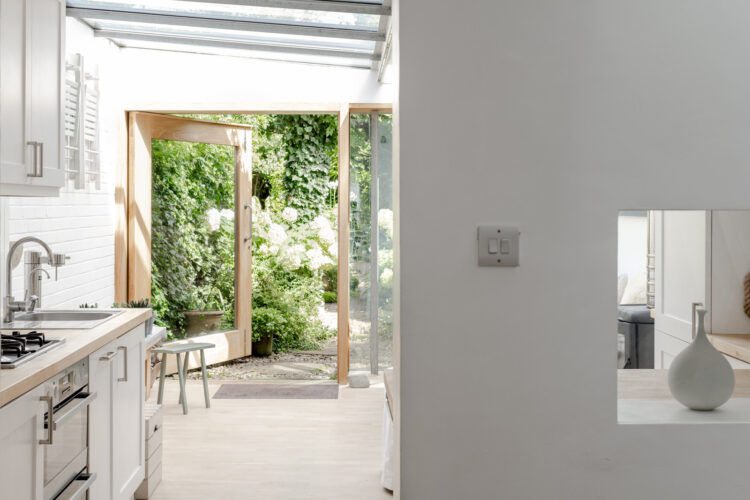
“The quality of my life now is utterly transformed. It’s become such a calm place to be. It shows how powerful design can be in informing health and happiness.
“Everything Tom did here has a purpose. The glass is there so that you can enjoy the light and the view. The glass landing looks amazing, but the point is that it lets light in downstairs. Many of the houses in this row have been extended and extended, but that often just creates a dark heart in a house. Here, you get all these incredible sight lines as you look up at the eaves. All the clever things Tom did are both useful and beautiful in that William Morris way.
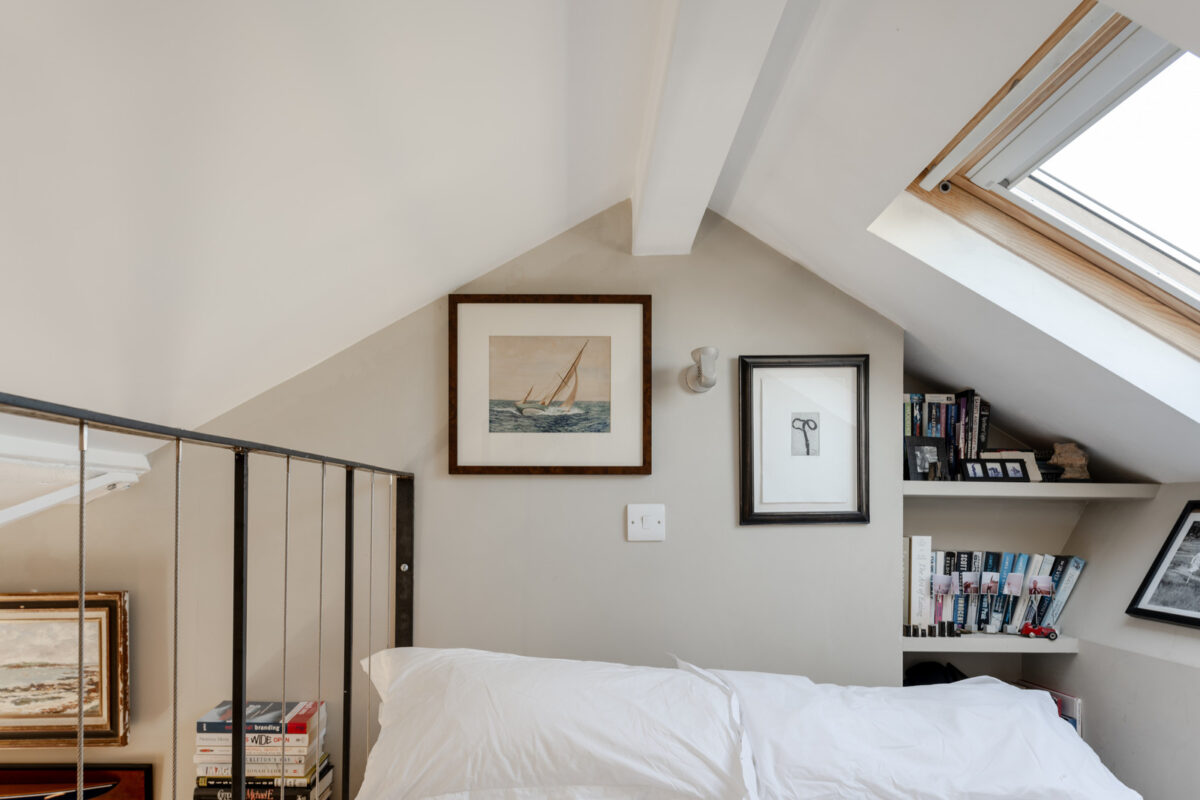
“I grew up in a 1930s suburban house outside Manchester, and my tastes are very different from my late parents, but when they came to see it, they were thrilled. It was so funny seeing my tiny little house being celebrated alongside these very grand, large-scale projects when it won a national RIBA prize. It shows how even a terraced cottage can be modernised to become a much more liveable and usable space.
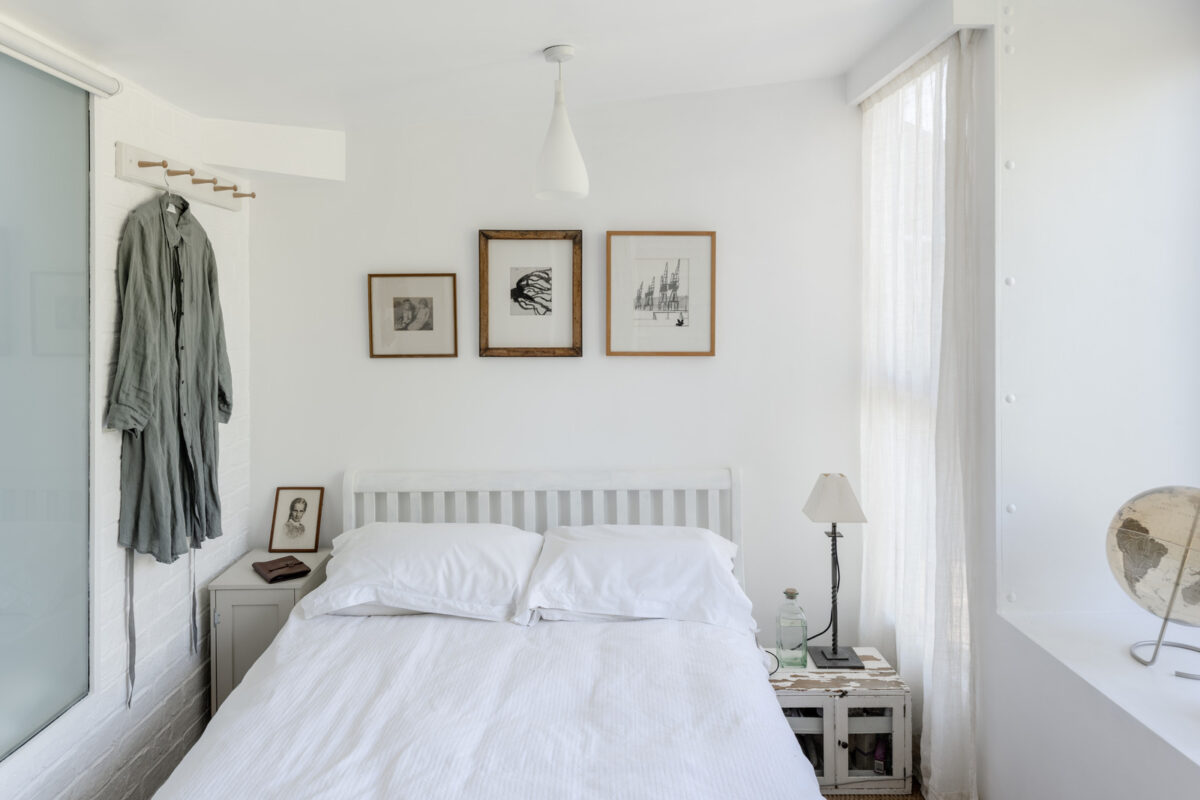
“I’m a great believer in architects. I knew what I wanted, but Tom saw things I would never have thought of. I’m so grateful. When people say I don’t think I’ll use an architect, I always think – ‘really’?
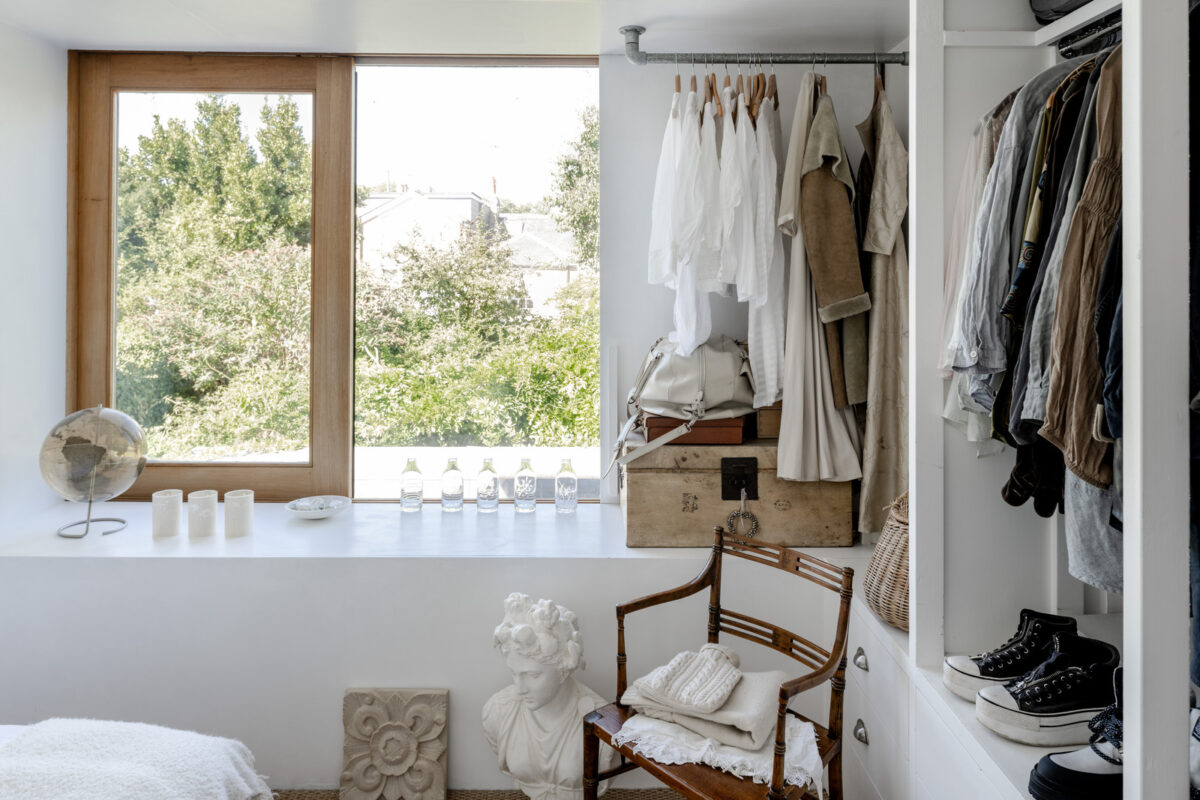
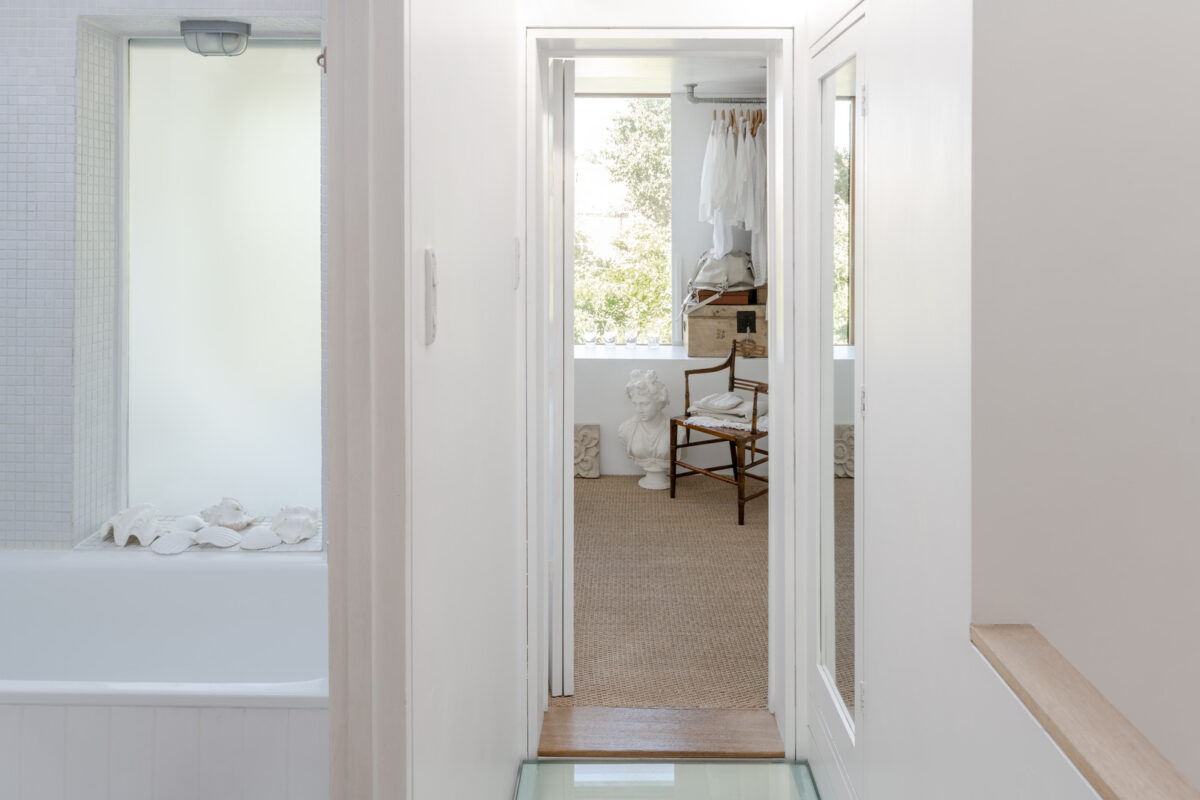
“Though my now husband, Jonathan, moved here 12 years ago from a much bigger house in London, he always says that this is categorically the best house he’s ever lived in. What I love most about the house is the light. We’re moving to a much bigger place, but I’m already planning where I can install an enormous box window. Part of why we’re moving to west Cork in Ireland is to live differently. Jonathan wants to have a little boat and catch and cook lobster; I want to write and draw and beachcomb. The only thing wrong with this house is that there isn’t a beach at the bottom of the garden.”