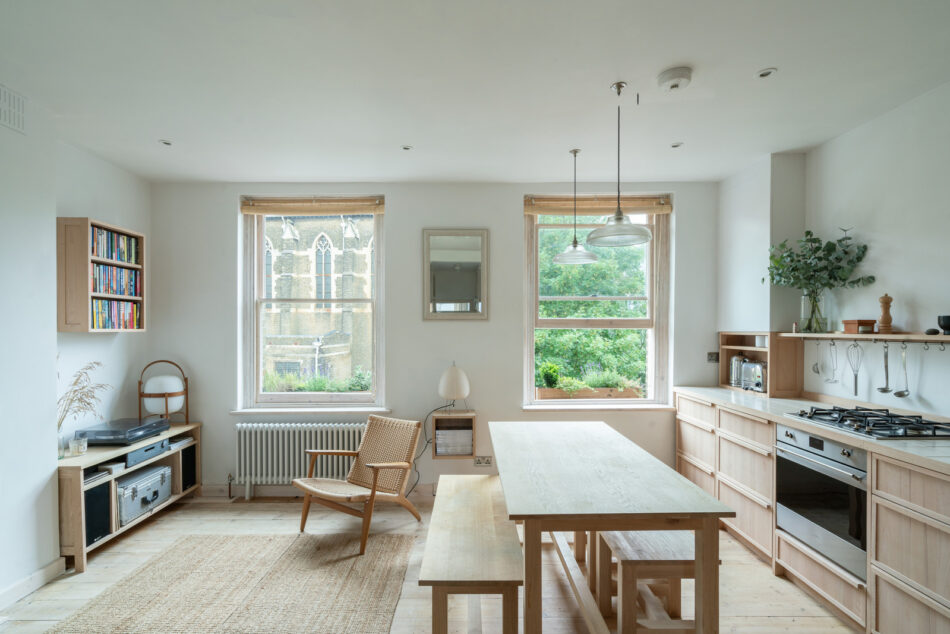
In a home like this, it can be hard to keep one’s hands to oneself. There’s a natural impulse to reach out and touch; the matt-finish, solid beech kitchen cabinetry, the soft contours of the microcement shower, the cushioned headboard. Apparently, it’s not just me. “People come round and start touching everything,” explains furniture designer-maker Craig Ross, who lives in this Victorian terrace flat with his partner Jessie. “I think it’s innate to feel that connection to natural, tactile materials.”
With Jessie working overseas for the next year and Craig keen to be closer to his workshop in Camberwell, the flat is now on the market. But for Craig in particular, the experience of making this space has given him the opportunity to explore and immerse himself in the ethos behind fell, the design practice he recently co-founded. It’s testament to the transformative power of simple natural materials and timeless, custom-made joinery that combine to make this relatively small space eminently liveable.
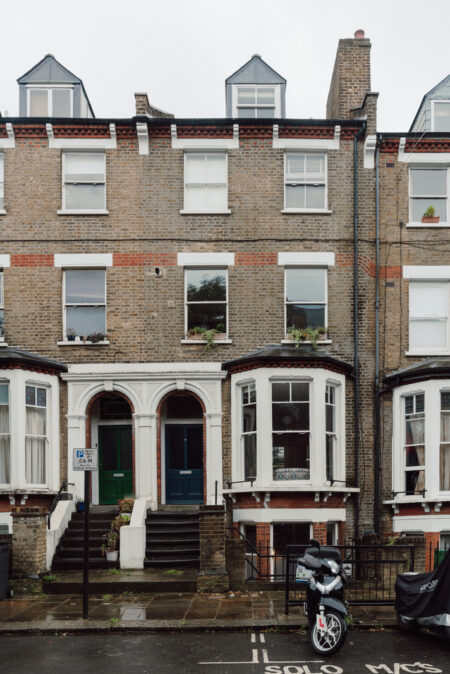
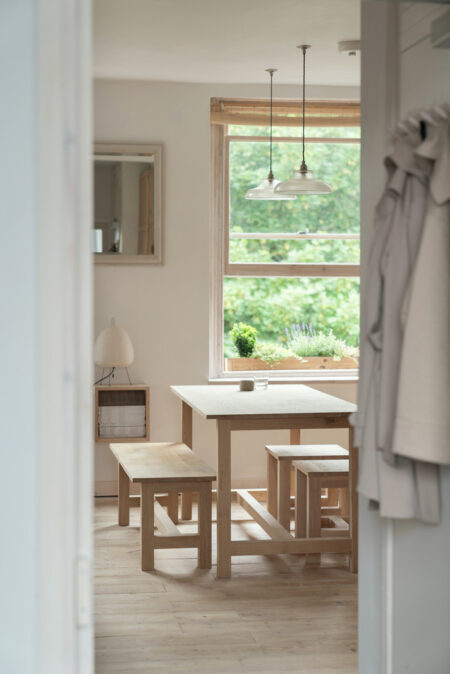
Craig Ross: “When we moved here, we’d been renting a place over in De Beauvoir but we wanted to buy somewhere together. It wasn’t about any particular location, we cast the net wide, from Walthamstow to south London. It was more that we were looking for a sense of light and space on a street without much traffic. Jessie and I both grew up in the countryside near Oxford, so it was important to us to create a home that’s a calm sanctuary, something that felt light and breezy compared to London life.
“We didn’t really know Kentish Town before we came here for the viewing, but Fortress Road is a great high street with lots of independent restaurants and shops. And we love that it’s just a fifteen minute walk to the Parliament Hill Lido corner of Hampstead Heath.
“I started fell with Hilly Murrell who I met when we were both studying architecture at Oxford Brookes University. Since then I’ve worked in furniture, across design, making and sales, for companies including Carl Hansen & Son and TwentyTwentyOne. Hilly has worked in architecture and interiors, both residential and commercial. We spent years talking about the studio we might create together before finally getting started a year ago. We work across a range of scales from tableware to furniture, to designing and building complete interiors. The work I’ve done on the flat has been informed by the fell approach – a proving ground for our ideas.”
“The flat has an ultra-simple layout, with the bedroom, bathroom and kitchen-dining-living room all opening off the entrance hall, so there was no need to do anything radical there. It was just about making small tweaks that really improve the liveability of the space, like using pocket and bi-fold doors for the bedroom and bathroom to increase the sense of flow between the rooms.
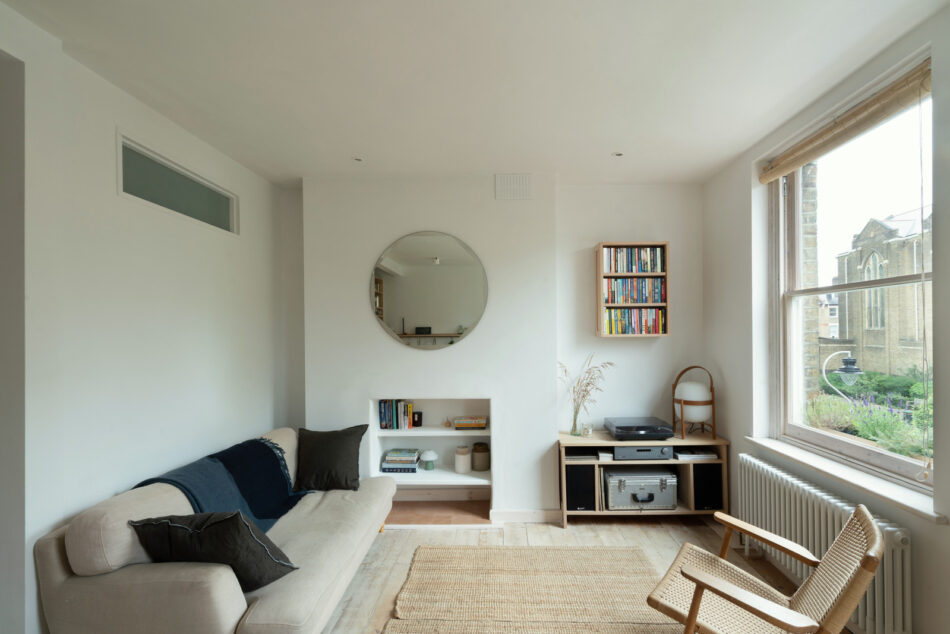
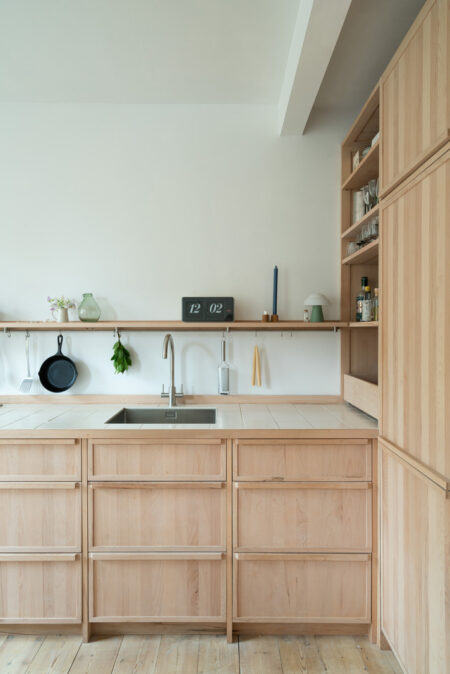
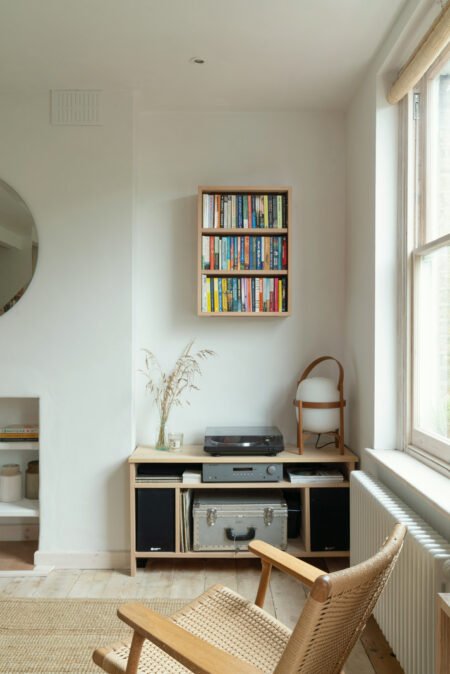
“For the kitchen, I was inspired by the timeless Shaker style of cabinetry, with a solid timber frame but also a solid panel within, using staves of mismatched grains to celebrate the variety of nature, rather than an artificial sheet material like a veneered chipboard. I’ve always focussed on taking the most natural way possible, often going back to traditional ways of doing things like timber framed structures and lime plaster walls. It’s better for the health and wellbeing of the homeowner and also for the wider environment. We’re not using materials that are laden with heavy glues and finishes, so there are no harmful VOCs and – when the time comes at the end of their very long life – they’ll decompose naturally.
“To create a more open feel, I didn’t go for wall cabinets. In a smaller home I try not to encroach on the eye level, to maximise the sense of space. I didn’t want it to sit on the sofa and be looking at the kitchen, so the sofa is positioned to look out of the windows, with the tall bank of cupboards that hides the fridge, dishwasher and washing machine tucked away out of sight. In the same way, I designed the washing up rack as a drawer that slides back into the pantry cupboard as soon as the washing up is done, so we don’t have to look at that either.
“In a relatively small flat like this, custom-built joinery plays a really important role, enabling us to use every square centimetre. The bed design includes lots of storage, the bedside tables are wall-mounted with just enough space for a book and a glass of water. In the bathroom, the wall around the WC contains storage for a laundry bin, loo rolls and toiletries. My natural inclination to get the most out of the least has proliferated throughout this space.
“We’ve used beech, ash and oak in the flat – fell’s three key timbers. The project has been an exploration into the aesthetic and qualities of each timber and so the cabinetry in each room is slightly different. I used a Danish white-tinted floor soap finish to create a sense of coherence across the different timbers. It’s unusual here but it’s completely standard in Denmark. (I got indoctrinated during my time at Carl Hansen!) I always ask myself, what’s the most minimal thing we can do to a raw material so that it serves its purpose and looks beautiful.
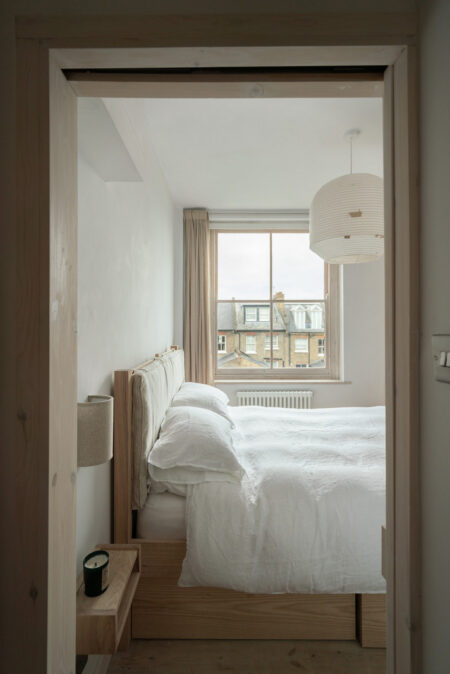
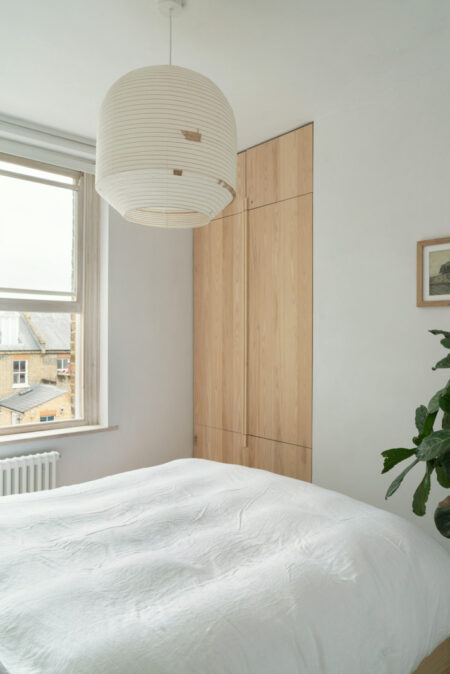
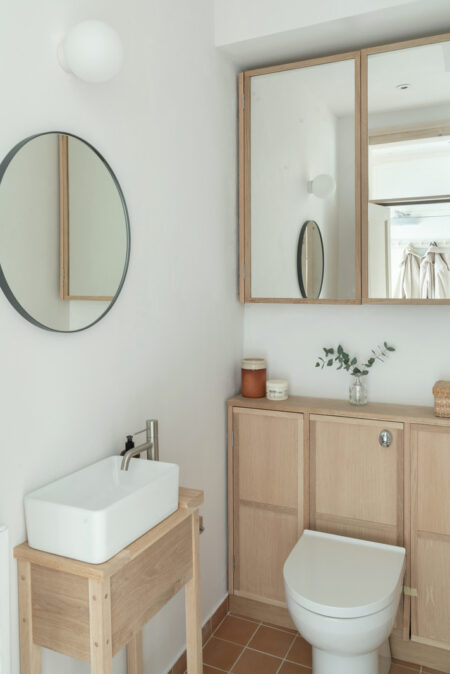
“People have described the look here as Scandinavian Japanese – or Japandi. I haven’t consciously pursued that aesthetic, it’s more about the values of each and the way they celebrate the quality of natural materials. I recently came across the term ‘minimalist folk’, which I think does a good job. I see folk as a celebration of craft, while minimalism suggests something pared-back, allowing the material to become the focus.
“We found that the furniture and lighting we already had worked well here, probably because it’s all quite simple. The sofa was one we got from Jessie’s parent’s years ago, the armchair is from Carl Hansen, The Hotaru lantern by Barber Osgerby over the bed was one that I patched and darned myself to repair some damage – it offers a little texture in that space, as does the headboard which I made using organic cotton and wool. We’re strict about not having phones in the bedroom so it’s nice to lean against this and read. We’ve double-glazed and draught-proofed all the windows so it’s very peaceful. The best thing about the flat now is there’s nothing to cause any abrasion to our experience of living here. We can flow very easily through the space and everything feels like it’s where it should be.”