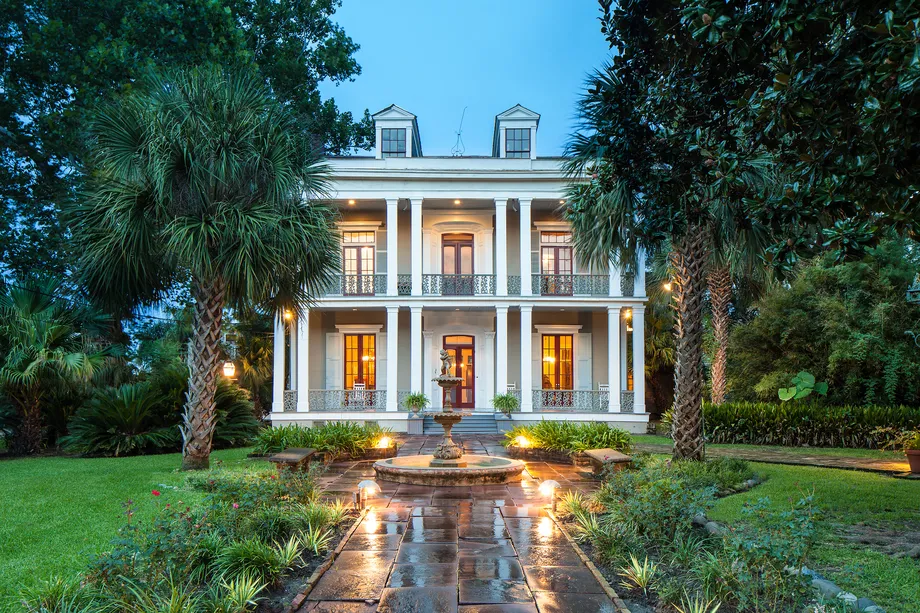
As one of the oldest and most culturally diverse cities in the country, New Orleans is an architectural marvel. Walk the streets of the French Quarter and you’ll find Creole cottages, shotgun houses, and Beaux-Arts masterpieces. Venture into other parts of the city for modern museums, stately mansions, and restored Art Deco gems. Each building offers up something unique and fascinating.
A walkable center and the city’s photogenic pastel color palette has earned New Orleans a spot on many “best-of” lists, but which buildings in a veritable ocean of beautiful buildings are the very best? We’ve scoured the city to come up with some of our favorites, each with a unique story.
This list encompasses different architectural styles and time periods. It’s also in no way comprehensive, since the streets of New Orleans are full of jaw-dropping structures worthy of Instagram. In our opinion, however, these buildings are some of the most impressive.
Longue Vue House
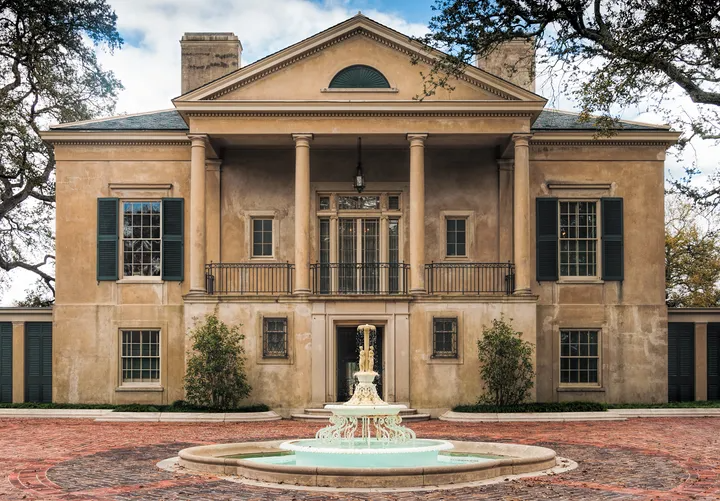
Designed and constructed between 1934 and 1942 for Edgar and Edith Stern, Longue Vue House is a tranquil estate featuring a world-class house museum and eight acres of gardens. Landscape architect Ellen Biddle Shipman and architects William and Geoffrey Platt worked together to design a place where the house and gardens complemented, rather than competed with, each other.
The four facades of the house each overlook a unique view of the garden, and Shipman went beyond designing the outdoor space to curate the interior decoration. Longue Vue is available for individual and group tours daily.
Hotel Monteleone
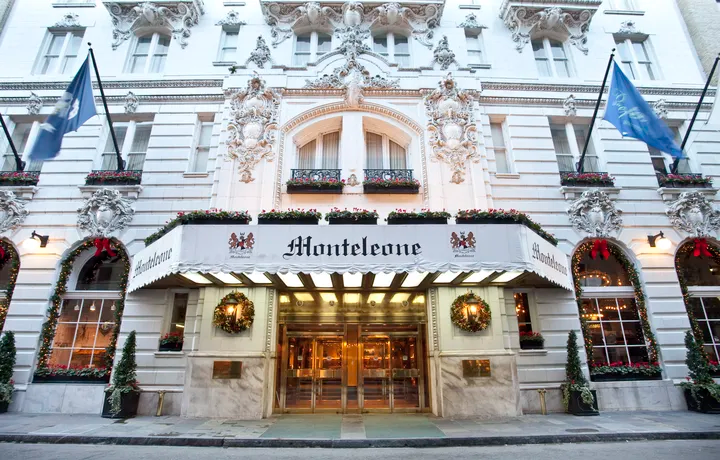
Tourists may flock to the rotating Carousel Piano Bar & Lounge inside this high-end hotel in the heart of the French Quarter, but architecture lovers shouldn’t dismiss the building. As the only high-rise in the French Quarter, the Hotel Monteleone has been operated by five generations of the Monteleone family since 1886.
The Beaux-Arts building underwent five major additions over time, including a major rebuild in 1954. Today, the 600-room hotel boasts a stunning lobby, rooftop heated pool, and four-star status.
Benachi House
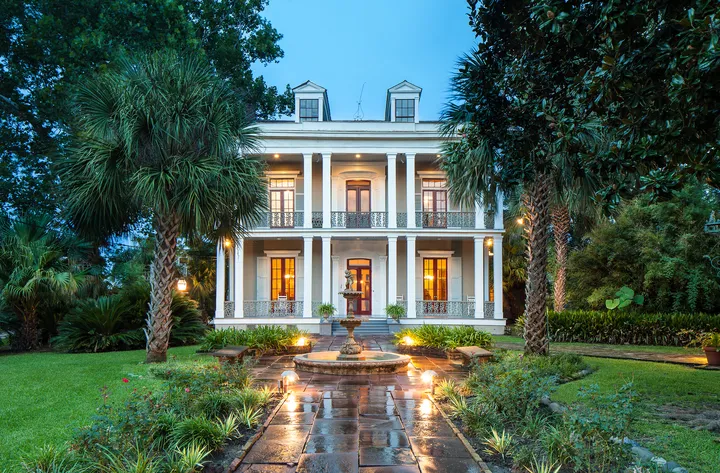
Built in 1858 by Nicholas Benachi in the Esplanade Ridge district of New Orleans, the Benachi House currently functions as an event space for weddings, receptions, or parties. As anyone who’s spent time there will attest, the Benachi House is a perfect example of New Orleans’s eclectic blend of architectural styles.
The front facade boasts classical lines and Doric box columns, while other elements look more Gothic. Inside you’ll find 14-foot ceilings, black marble, and granite mantles, and outside, the gorgeous gardens and wide porches are quintessential New Orleans. Taken together, it’s a peaceful oasis and an example of thoughtful restoration done right.
St. Louis Cathedral
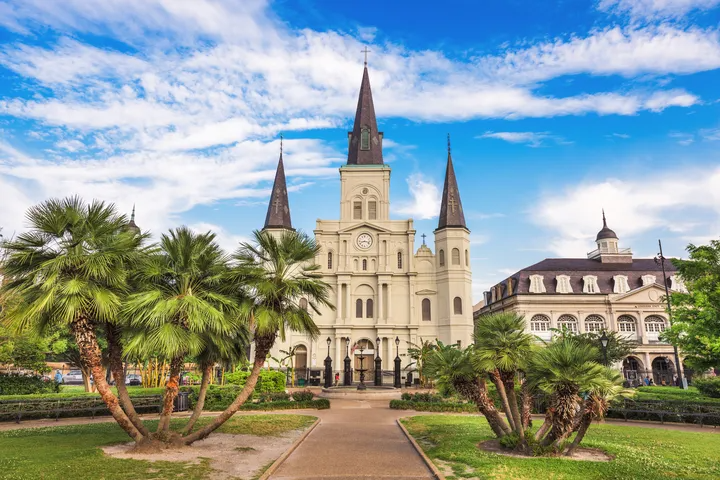
Sure, it’s the most touristy spot in the city, but no list of beautiful Big Easy buildings can be complete without its most recognizable building. Overlooking Jackson Square sits the St. Louis Cathedral, one of the oldest continually operating cathedrals in the United States. After the original structure was destroyed in the Great New Orleans Fire of 1788, multiple rebuilds resulted in the current—and much larger—structure designed by Louisiana architect Jacques de Pouilly in 1850.
With three towering steeples and a perfectly symmetrical facade, the remodeled church lost much of its Spanish Colonial structure in favor of traditional French Romanticism. The three-story facade used Doric columns, horizontal moldings, and a unique open iron spire that was eventually covered with slate tiles.
The Dufour-Baldwin House
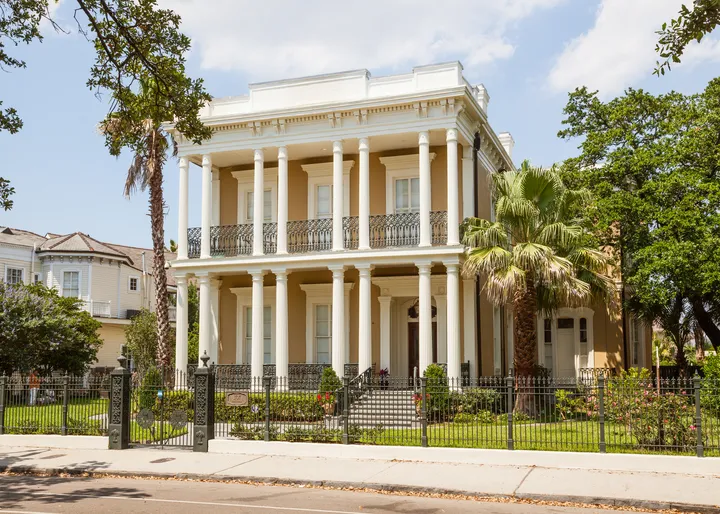
Built by architects Henry Howard and Albert Diettel for Cyprien Dufour and his wife, Louise Donnet, the Dufour-Baldwin House is an 1859 masterpiece of late Greek Revival architecture. It sits on Esplanade Avenue, home to the mansions of New Orleans’s historically French-speaking and Creole aristocracy.
Paired Doric columns and Gothic ironwork make for an imposing front facade, while the side hall design was typical for upper-class urbanites at the time. The Dufours sold the home to Albert and Arthemise Bouligny Baldwin in 1870; a grandson, Albert Baldwin Wood, was an engineer who famously designed water pumps that revolutionized sewage systems throughout the world.
The Cabildo and the Presbytère
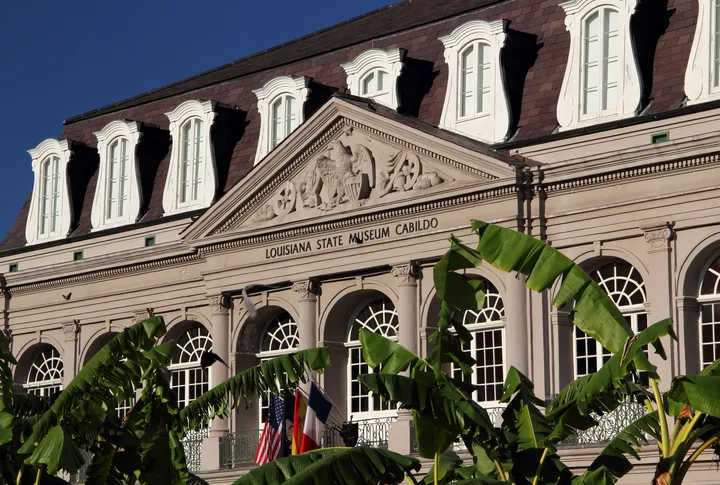
As the seat of colonial government and located adjacent to St. Louis Cathedral, the Cabildo’s current structure was the result of several devastating fires in the late 18th century. The Spanish colonial government chose Don Gilberto Guillemard in 1795 to design a new Cabildo building with two stories, elliptical arches, and a pediment that crowned the three central bays.
Guillemard also designed the Presbytère to match the Cabildo in the Spanish colonial style, although the building’s original flat tiled roofs were replaced in 1847 with French-styled mansard roofs and scrolled dormers. Today, the buildings sit on New Orleans’s most popular pedestrian square and are revered for their historic significance—the Cabildo was the site of the Louisiana Purchase in 1803.
Doullut Steamboat Houses
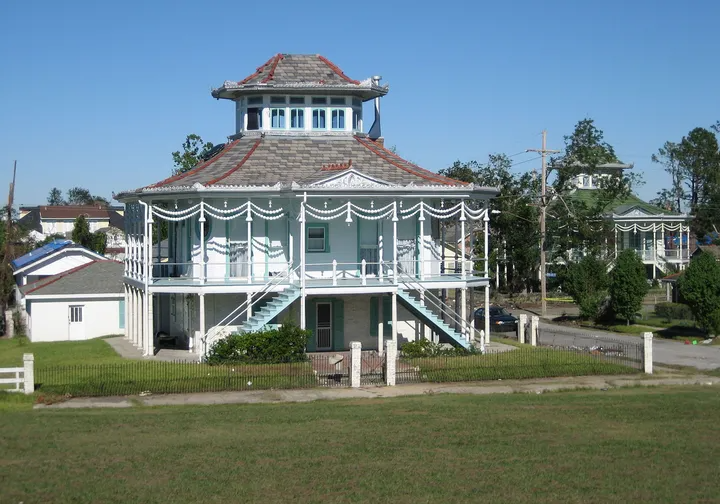
Built by a riverboat pilot family, the Doulluts, in the historic Holy Cross neighborhood in 1905 and 1913, New Orleans’s famous Steamboat houses are known for their elaborate ornamentation and unique architecture.
Facing the Mississippi River, the three-story houses show a Japanese influence with pagoda-style roofing, and historians surmise that the Doulluts were inspired by the Japanese exhibit at the 1904 World’s Fair in St. Louis. Wraparound porches are decorated with strands of cypress balls, and a glazed cupola towers above with views of the river.
Because flooding was a common concern when the houses were built, the ground floor of each house was coated in ceramic, inside and out. That way, during a flood, homeowners could just hose out the debris and continue living. The flooding from Hurricane Katrina left five feet of water inside the homes, but the structures survived thanks to their design.
Lakefront Airport
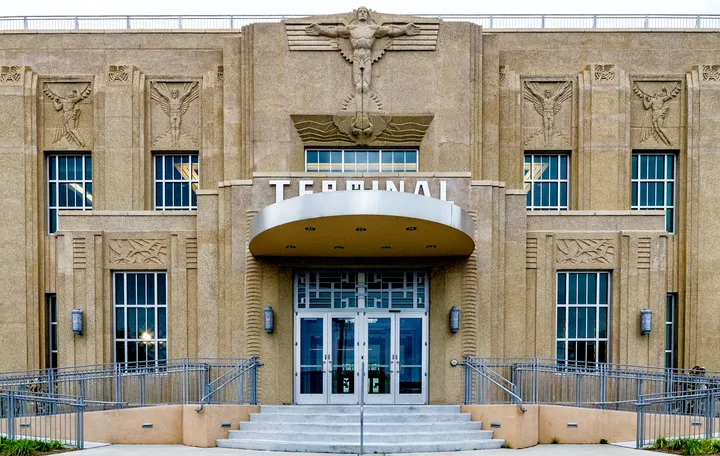
It might seem odd to include a former city airport in a roundup of New Orleans’s prettiest buildings, but the Lakefront Airport is a veritable Art Deco gem designed by architects with Weiss, Dreyfous and Seiferth. When it opened in 1934 as the “Air Hub of the Americas,” critics lauded the intricate details and the over-the-top amenities, including a tennis court, swimming pool, and post office.
The city’s much-larger international airport opened 20 minutes to the west in 1946, and a 1960s redesign of the Lakefront airport destroyed much of the terminal’s original grandeur by encasing the out-of-fashion Art Deco exterior with cement panels to be used during a nuclear fallout. Hurricane Katrina also flooded the building with four feet of lake water.
A $17 million post-Katrina rehab has recovered the building’s original facade and the aviation-themed murals—many of them by artist Xavier Gonzalez—in the two-story atrium. The airport’s restored restaurant, the Walnut Room, also hosts breakfast and lunch and serves as an event space.
The Brevard-Rice House
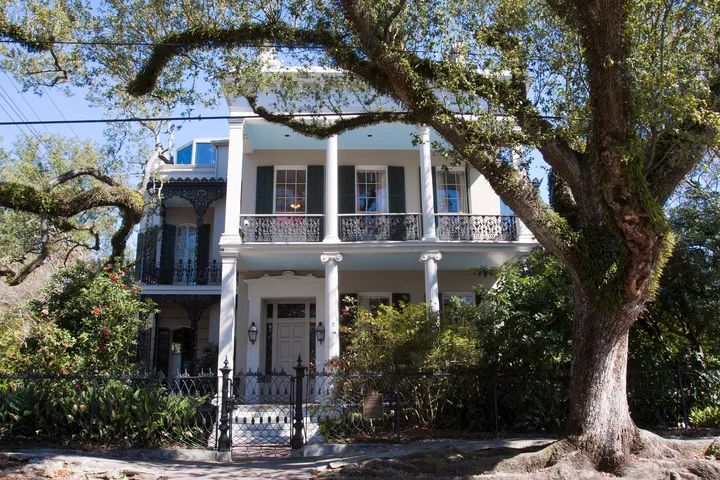
Located in the Garden District, the Brevard-Rice house was built in 1857 by James Calrow and Charles Pride in the Greek Revival style for the wealthy merchant Albert Hamilton Brevard. Double galleries include both Corinthian and Ionic columns set between squared pillars at the corners.
Several families lived in the house, but its most famous resident—Anne Rice—purchased the building in 1989. Known for her spooky, Gothic-inspired fiction, Rice lived in the purportedly haunted house until 2004. Many believe the house is haunted by Mr. Brevard, who died on the front porch.
Old Ursuline Convent
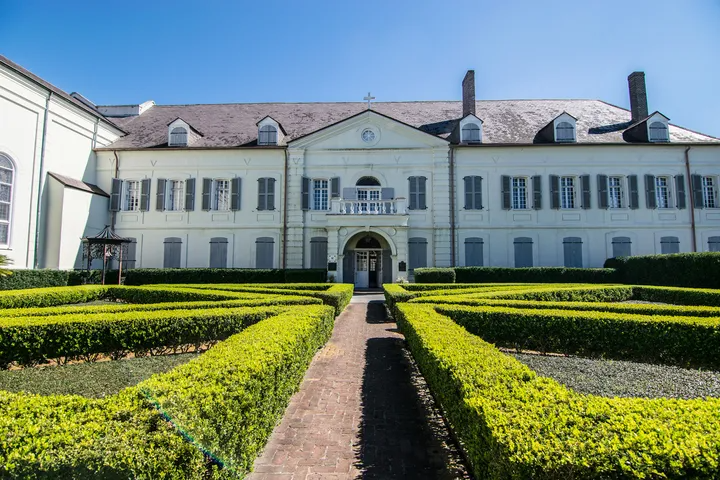
As the oldest building in the Mississippi Valley, the Old Ursuline Convent was constructed in 1745 as a convent, orphanage, and school for girls. The simple facade features 12 bays, two floors, and an attic level with three dormers. According to the National Parks Service, the convent is “the finest surviving example of French Colonial public architecture in the country, Louis XV in style, formal and symmetrical, with restrained ornament.”
The many doors and windows allow for cross-ventilation during the city’s hot and humid summers, and a hedged garden accents the French Colonial style. Today the building serves as a museum.
The Bradish Johnson House
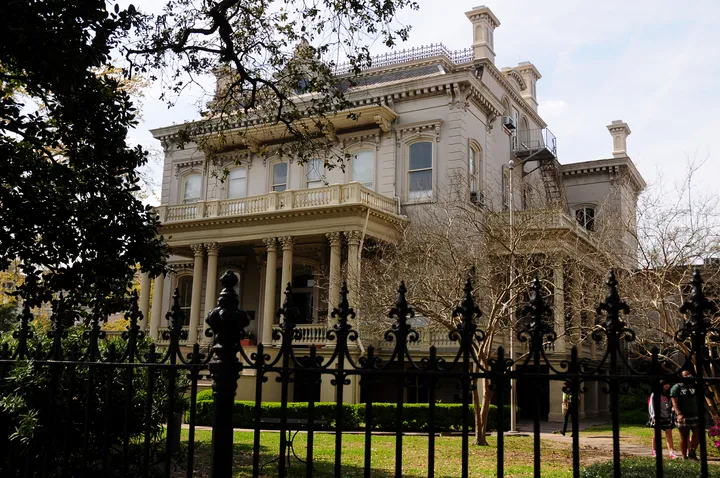
Designed by either James Freret or Lewis Reynolds in 1872 for the industrialist Bradish Johnson, this Second Empire-style home features nearly every stylistic element pioneered by Napoleon III’s architects. You’ll find French-style dormers, a mansard roof, and loads of Italianate detailing: rounded doors greet you at the entrance, Corinthian columns support a second-story balcony, and manicured gardens make it feel like Paris.