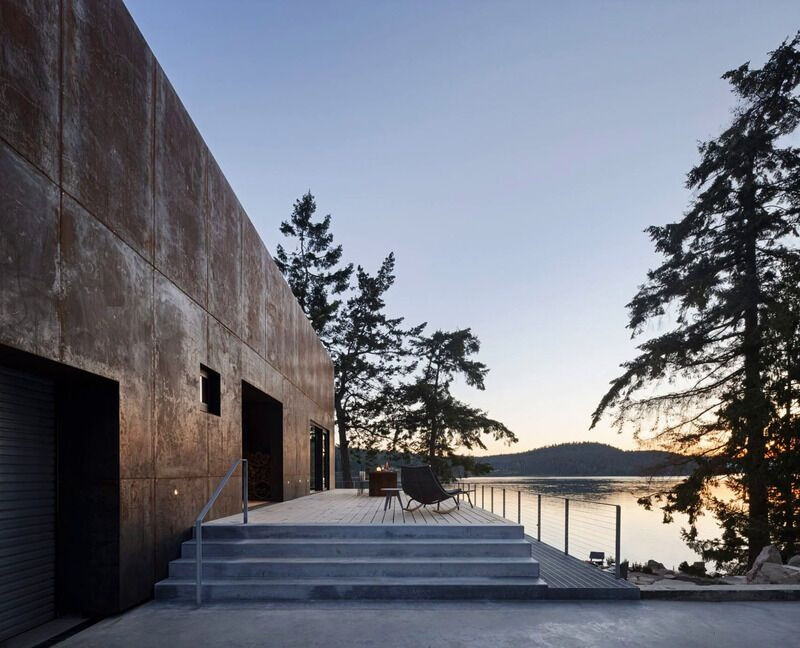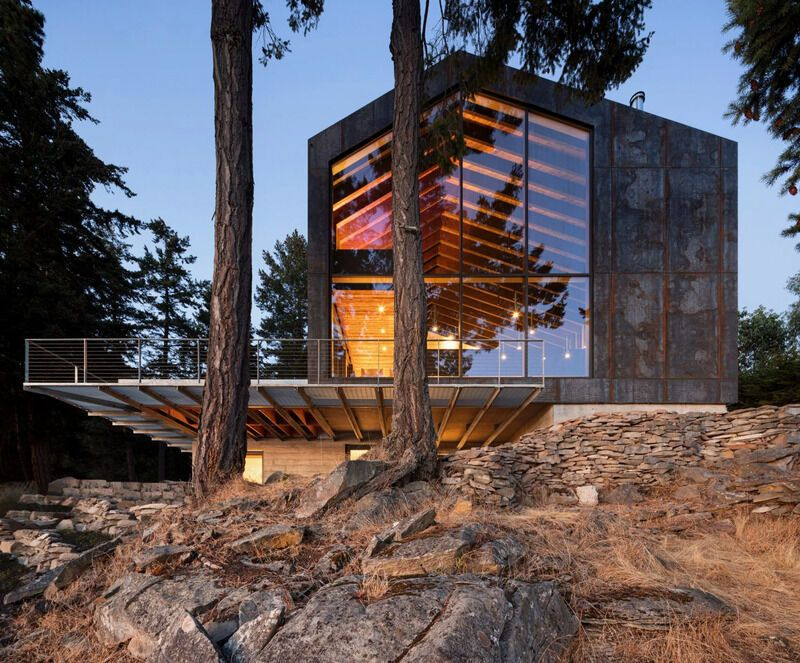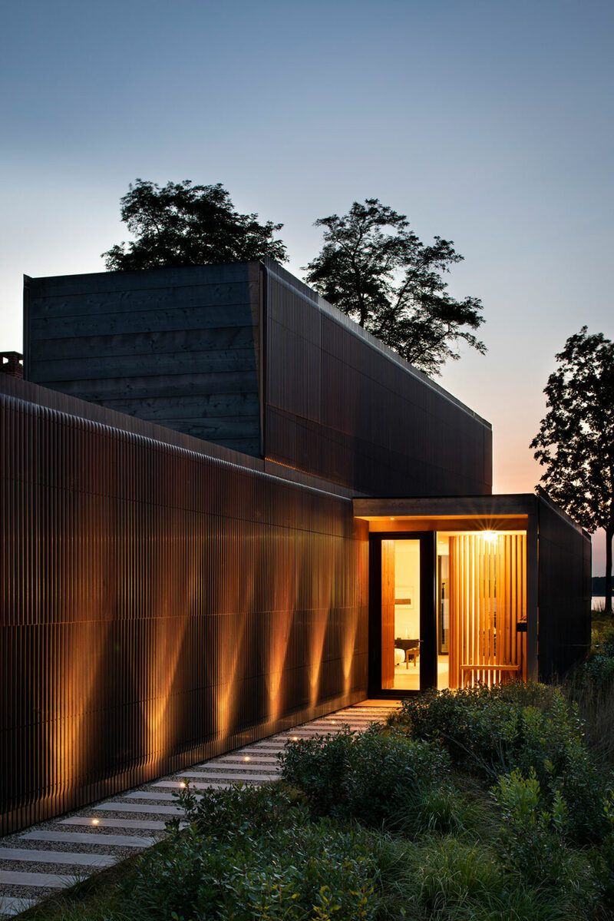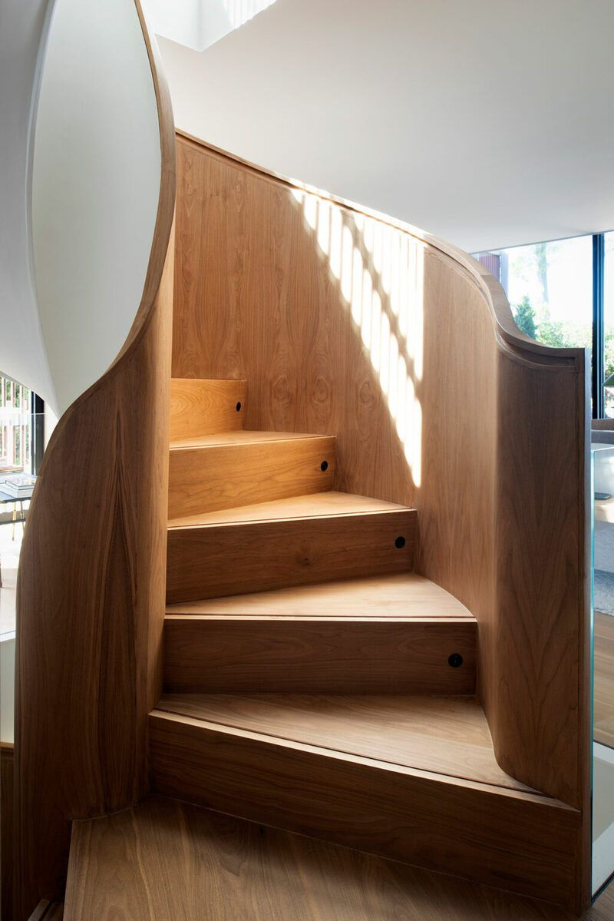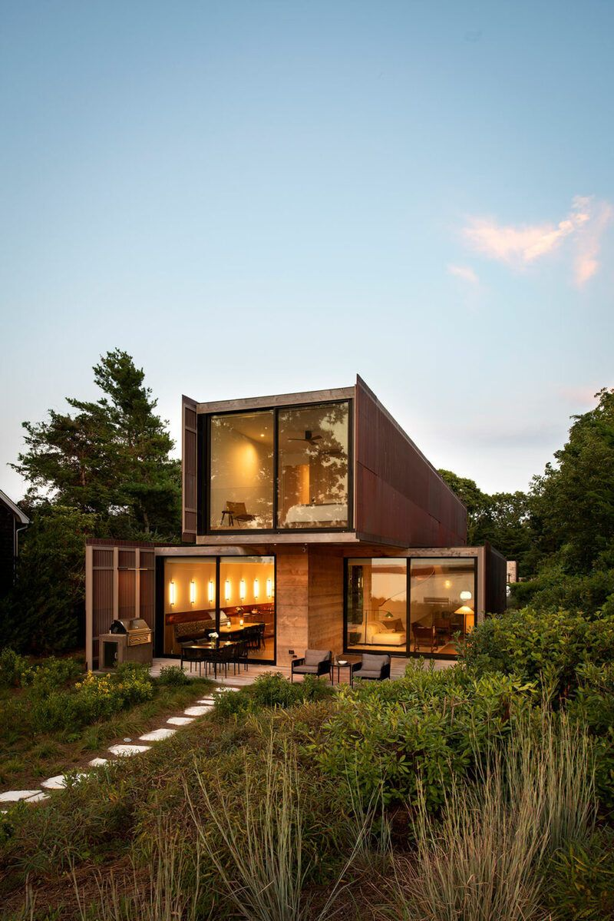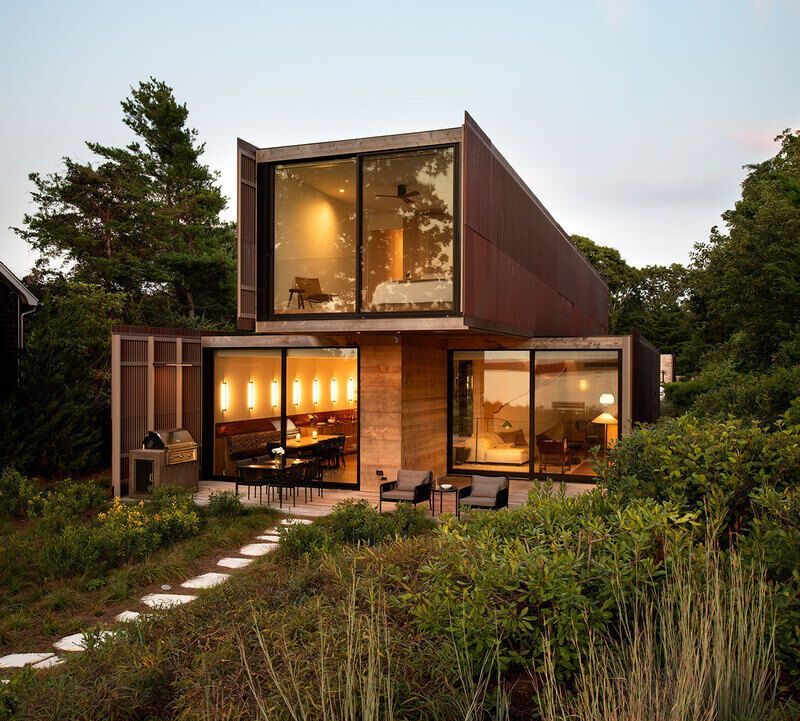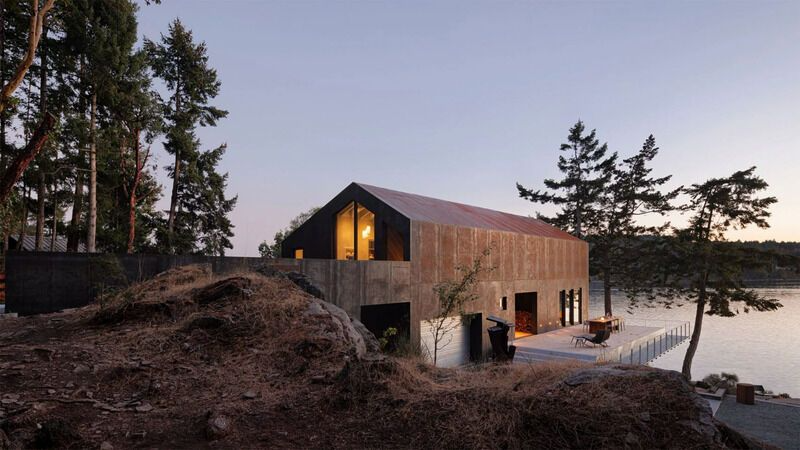The team at Bates Masi + Architects designs the Three Mile Harbor house, which is a recent design project in East Hampton, New York. The lots have a challenging foundation where it can be long and narrow along the shore. The Three Mile Harbor is a creative response to these issues by taking a transformative route.
The architects answer this problem by creating a range of privacy walls that are carefully formed to maintain a secluded feeling while still having access to the harbor views. The walls are specifically angled to gradually build up higher in height as they reach closer to the water. This way, it is easy to engage with the waterfront without problems and shields from neighboring properties.
Trend Themes
1. Waterfront Privacy Solutions – Advanced privacy walls are being used to create seclusion while maintaining scenic water views.
2. Elongated Lot Optimization – Innovative designs are maximizing narrow lot spaces along challenging shorelines.
3. Transformative Residential Architecture – Architects are leveraging unique spatial challenges to develop adaptive, visually striking homes.
Industry Implications
1. Architecture – Modern architecture firms are redefining spatial solutions for difficult lot configurations.
2. Real Estate Development – Developers are investing in properties with complex terrains to introduce high-end, customized homes.
3. Construction – The construction industry is adopting techniques to build on challenging and narrow waterfront lots.
