We always get to see stunning holiday home builds and renovations in the ADNZ Bay of Plenty regional awards, and this year is no exception.
The sole renovation to win an award at the 2024 Bay of Plenty ADNZ Resene Architectural Design Awards caught our eye, for transformative before-and-after photos.
Jon McAlpine of TGA designed the project. He says Hopukiore, or Mount Drury is often the forgotten hill when compared to its counterpart Mauao (Mt Maunganui), however it provides a beautiful backdrop and unique connection to the beachfront site.
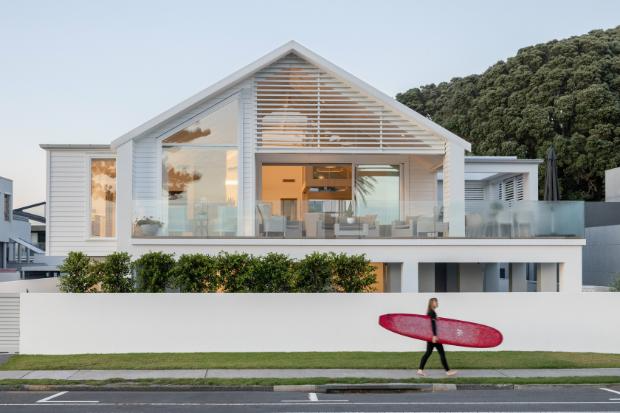
A massive rebuild comprising additions and alterations has transformed this Hopukiore Mount Drury beachfront home along from Mount Maunganui. It was designed by Jon McAlpine, TGA and has won an ADNZ Regional Renovations award.
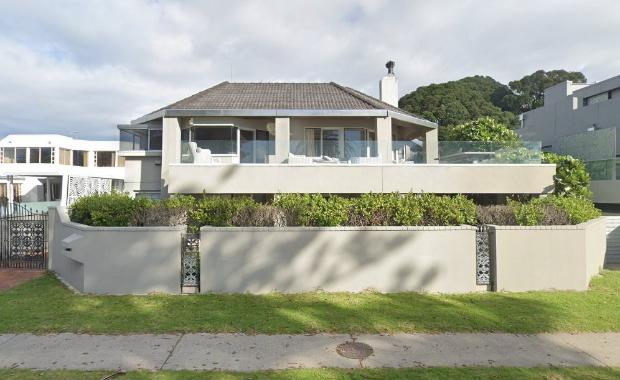
“The client’s original brief was to demolish the existing building and construct a new beachfront home,” he says. However, it was concluded that the existing structure was too valuable to remove. Therefore, a substantial renovation was decided upon.
“The objective was to design a home that preserved a relaxed beach aesthetic and harmonised with the surrounding environment. Most importantly, the home needed to accommodate the client’s large extended family, which during the summer months could reach up to 28 individuals. It had to be practical, livable, and environmentally conscious.”
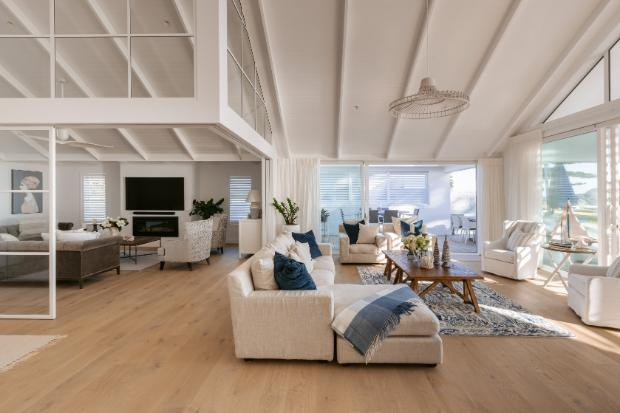
ADNZ judges praised the way the residential addition and alteration project embodies a skilful blend of innovation and sensitivity, achieving a seamless renovation.
“This has resulted in stunning, vibrant spaces that exude vitality and celebrate where you are. With proportions and colours meticulously balanced, the home achieves a perfect harmony, while its handling of materials expertly integrates it with the context of the beach and coast.
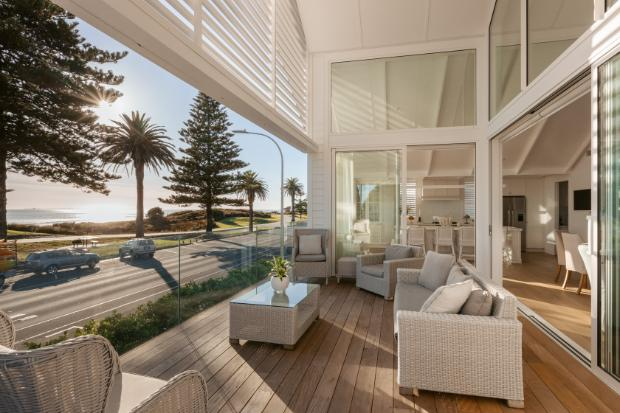
“Moreover, the sympathetic consideration of volume to the street ensures a respectful presence within the neighbourhood.”
Steven Chambers of Stufkens+Chambers Architects won the Regional Award for a New Home up to 150m², for House on a Hill in Tauranga – the house is his own family’s.
The judges said the small home defies expectations with a commanding street presence that transcends its modest dimensions.
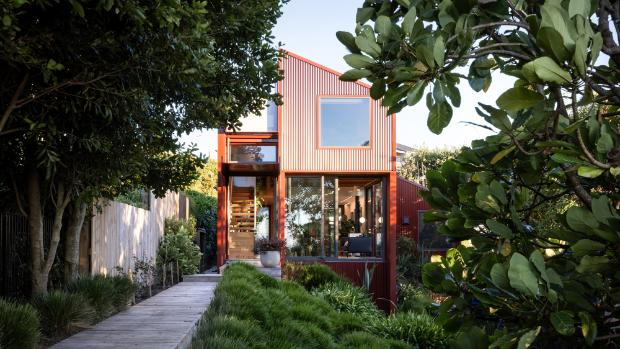
“Seamlessly integrating two distinct forms, the design ingeniously follows the path of the old farm track, unifying the structure while paying homage to its rural context.
“Inside, a stunning timber interior exudes warmth and sophistication. The bold external colour scheme adds contemporary flair, while carefully considered views frame the landscape, inviting nature to become an integral part of the living experience.
“By limiting external access, the design cleverly blurs the boundaries between indoors and out.”
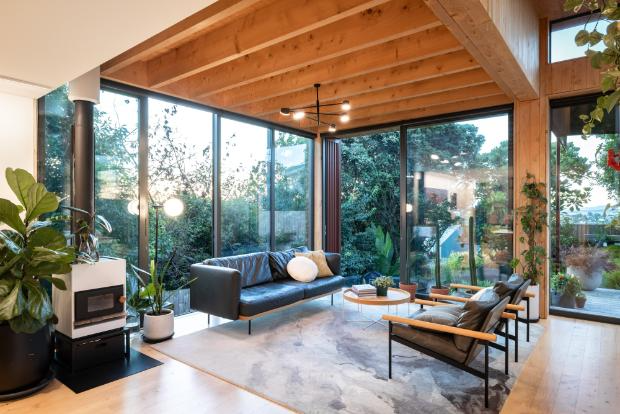
Kōkako Heights Whare in Matatā by Diego Marangoni, Arkhé also won a Regional Award for New Home up to 150m².
The judges praised the “simply folded roof design that elegantly graces the house, showcasing a meticulous balance between functionality and aesthetic appeal”.
“Despite its modest footprint, the home boasts a thoughtfully designed layout that seamlessly integrates living spaces, with a central positioning enhancing accessibility and flow.”
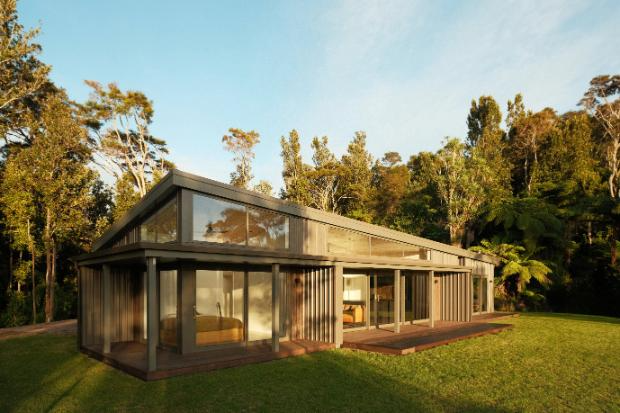
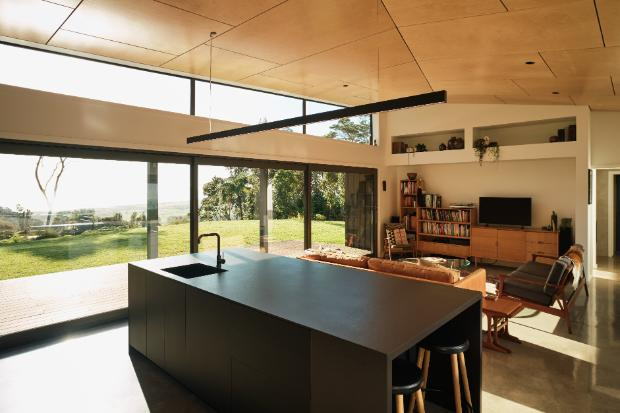
The incorporation of southern and northern outdoor living areas offers versatile options for enjoying the surrounding landscape, while strategically placed wing walls provide privacy to adjacent bedrooms.
Additionally, a lower roof structure not only adds visual interest but also offers shelter from the elements, further enhancing the overall comfort and liveability of the home.
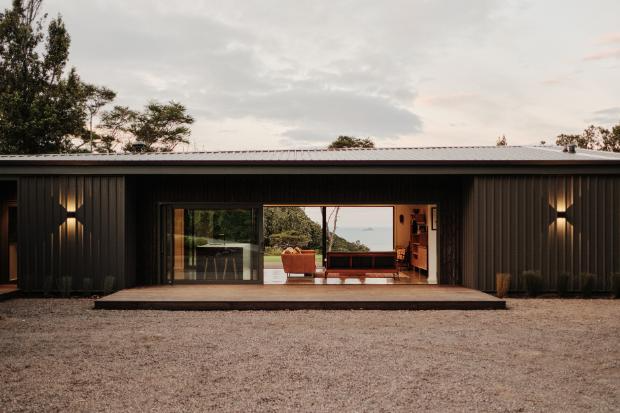
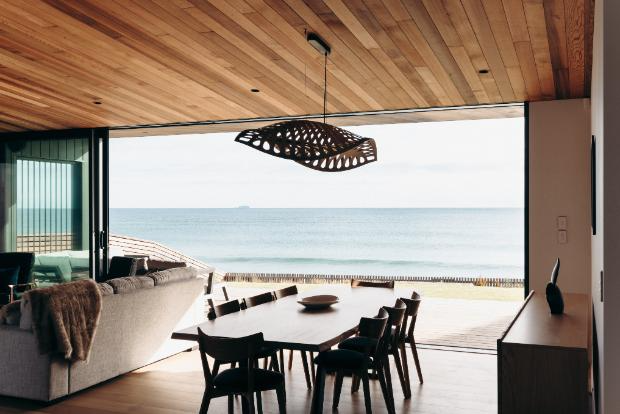 Jason Macdonald of JMAC Architecture was Highly Commended for a New Home between 150m² and 300m² and Commended for Home Interiors for a project titled Pukehina Beach House.
Jason Macdonald of JMAC Architecture was Highly Commended for a New Home between 150m² and 300m² and Commended for Home Interiors for a project titled Pukehina Beach House.
Keeping high waters at bay
And Jon McAlpine, TGA also won a Highly Commended for New Home over 300m² for Rising Waters in Waihi Beach.
“With the client relocating from Auckland to their property in Waihi Beach, the existing 1970s two-bedroom bach was to be relocated to a new site,” McAlpine says.
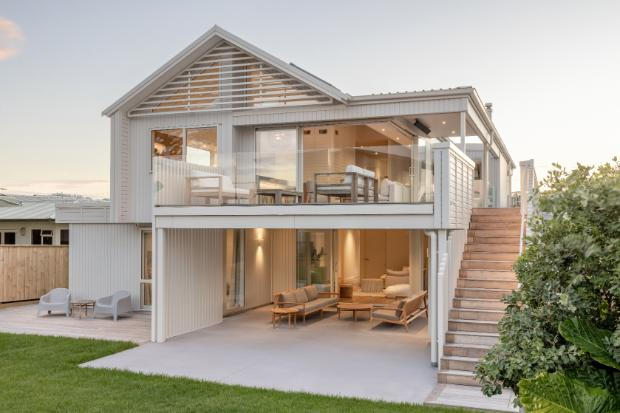
“With the busy family of five, the client’s brief was to design a home that suited a growing family, providing open connectivity yet complete separation when required. The design aesthetic had to blend into the relaxed, beach bach environment of Waihi Beach.”
Because site is designated with a flood hazard, the floor level needed to be significantly raised.
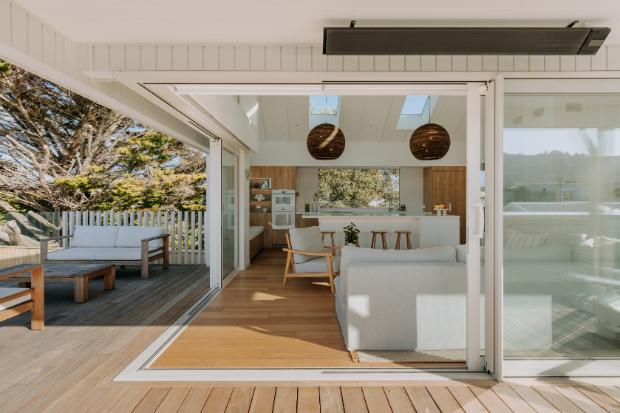
Daylighting requirements in this zone are very restrictive, so we started with some challenging site parameters. The house is positioned to allow for a future swimming pool in the northeast lawn.“
Elements of oak, plaster, render, and painted weatherboard create a very textural, warm, and connected entry. The interiors speak the same language as the exterior by replicating materials, creating a symbiotic relationship.“
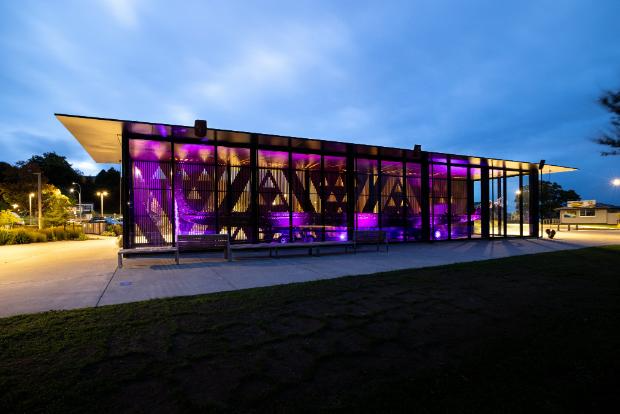
Darryl Church, DCA Architects of Transformation won a Regional Award for Commercial Architecture with QE Health in Rotorua, Bay of Plenty. The same designer won a Regional Award for Architectural Spaces and Structures for Whare Waka on the Rotorua lakefront.
Also in the commercial field, Werner Naudé, DCA Architects of Transformation won a Regional Award for Commercial Architecture and a Resene Colour in Design Award for Te Rito o Manaaki Ora in Rotorua.