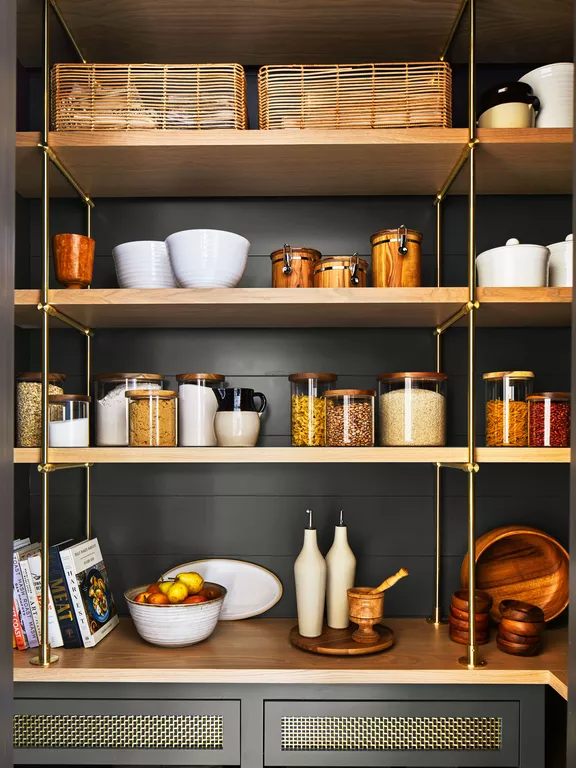For the 2023 Southern Living Idea House, we followed winding roads to rural Tennessee, where we built a family farmhouse that embraces life in the slow lane
The Tennessee countryside is musical. The land rolls here, dipping into tree-spangled valleys then cresting into grassy knolls that stretch toward the sky. But unlike the rollicking melodies of nearby Nashville, about 30 miles northeast, the rhythms of the Leipers Fork area are a bit more relaxed, with honky-tonk tunes and neon lights taking a back seat to birdsong and starry skies. In other words, it was a pitch-perfect choice for the site of our 2023 Idea House—a reimagined farmhouse that honors its surroundings and encourages gracious hospitality.
We assembled a talented crew from across the region to bring our country-place dreams to life: interior designer Laura Hodges of Laura Hodges Studio in Catonsville, Maryland; residential designers Bill Holloway and Luke Sippel of Lake + Land Studio in Hattiesburg, Mississippi; builders Mary and Patrick Hatcliff of Hatcliff Construction in Murfreesboro, Tennessee; and landscape designer Butch Hamby of Southern Creations Landscaping, which is also based in Murfreesboro.
“It was very natural for me to be inspired by the landscape when I considered the color palette, textures, and general energy of the house,” notes Laura. “We always aim for sustainability in our design plans, so we picked out materials that made sense for the property.” The footprint of the structure also takes its cues from the 67 acres surrounding it, with a main house that unfolds along the hilltop plus a garden folly and a multipurpose barn that snugly flank the pool and open-air entertaining space out back. “We thought it should be a home that looked like it had been there for a while, something that seemed settled and original,” says Bill. “We wanted it to appear as if the grounds had developed around the house, instead of the other way around,” adds Luke. Through architecture that prioritizes livability and interiors that feel harmonious with the land, our team crafted a bucolic retreat that is mindfully rooted in its environment and also intentionally designed for the future.
Listen to the Land
Lake + Land Studio selected James Hardie® Hardie Plank Lap Siding and custom cut limestone from Alabama Stone, a division of Vetter Stone, for old-house character. “We tried to create layers of history to tell a story about how this farmhouse could have evolved on the site,” says residential designer Bill Holloway.
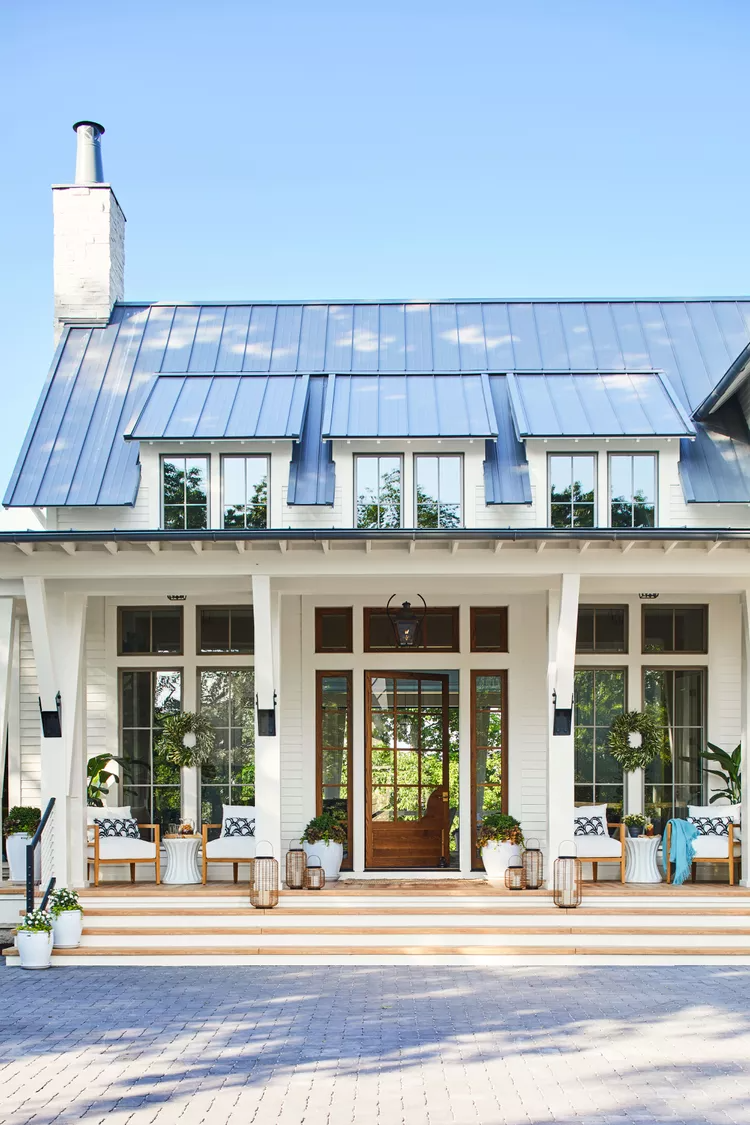
Set the Scene
“I love that you’re greeted immediately by natural materials,” says Laura, who chose Summer Classics Santa Barbara Teak Lounge chairs for the front porch. “This space lets guests know what to anticipate inside,” she adds.
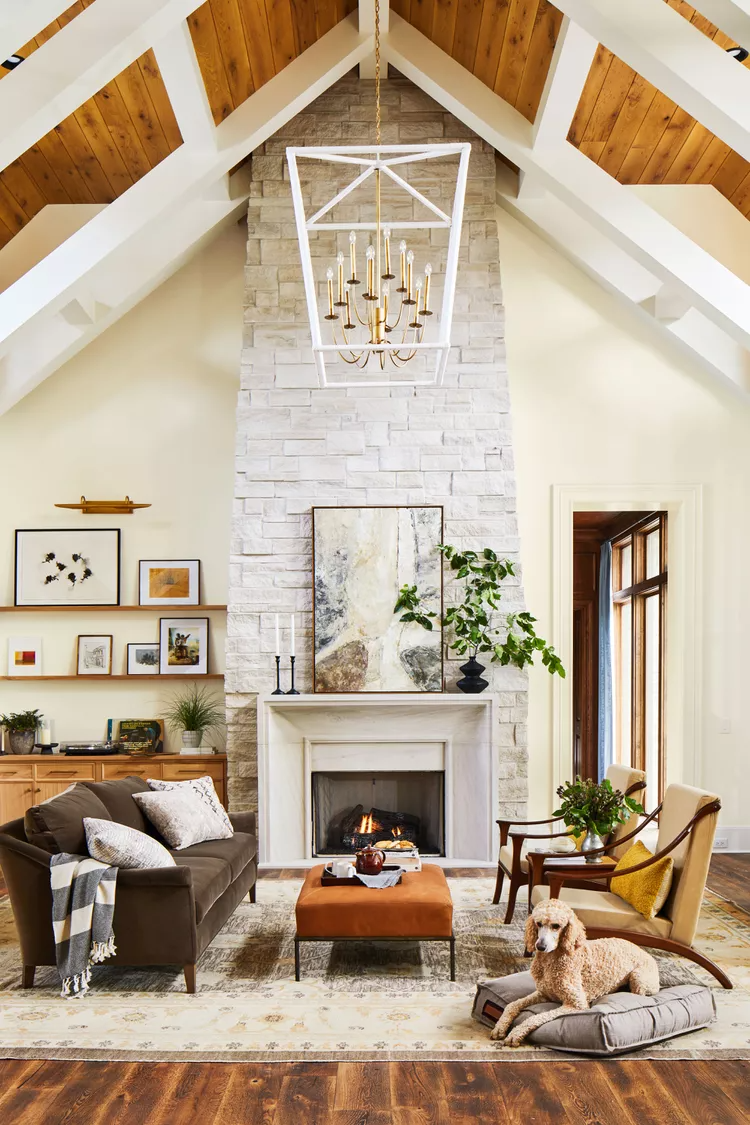
Balance the Scale
The expansive great room has high vaulted ceilings, so to make it feel more intimate, Laura designed two smaller gathering spaces within it for lounging and dining. “Your eye goes straight outside, as we have Marvin’s Ultimate Multi-Slide Door across the back,” says Laura, who filled the living room with textures and colors that are reminiscent of changing leaves. (All interior paint colors, including Whitetail (SW 7103) in the living and dining rooms, are Sherwin-Williams Emerald Designer Edition.) Vintage pieces have their perks, says the designer, who grounded the living room with a hand-knotted find from Nashville Rug Gallery. “It’s likely made better than a lot of the ones you’d buy new,” she notes. “If it’s been around for this long, you’re not going to ruin it.”
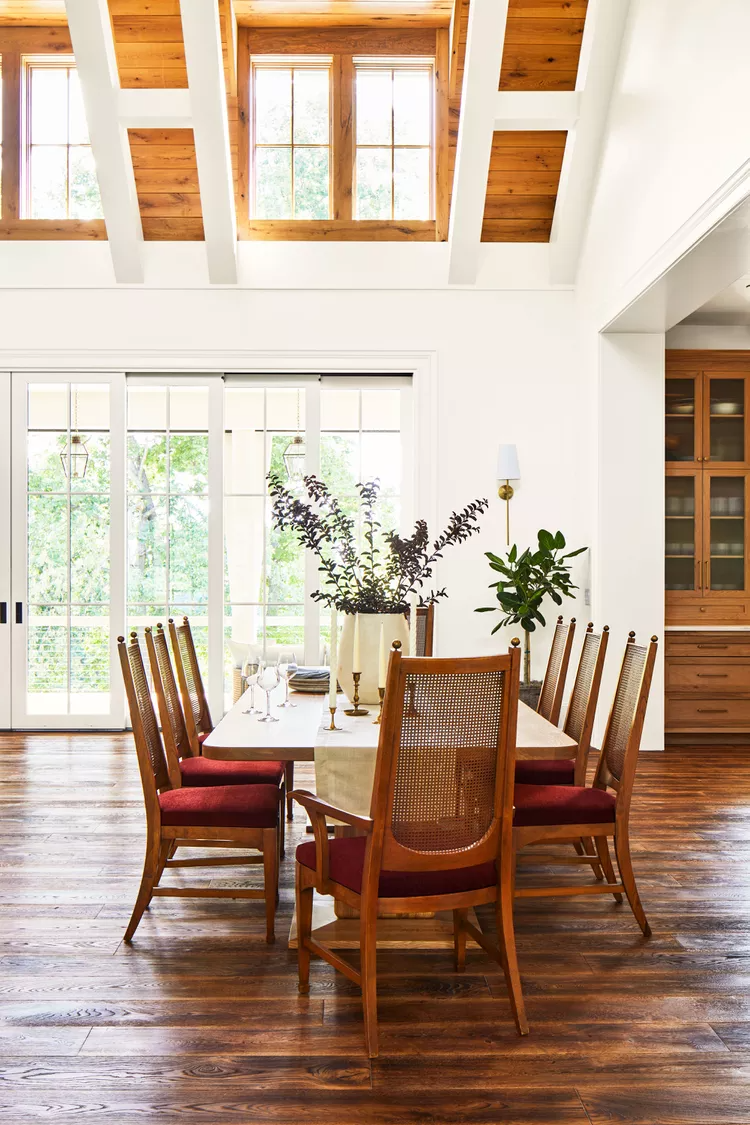
Prioritize Pieces Made in the U.S.A.
The dining room is rooted in Earth-conscious choices, says Laura. “We have vintage chairs reupholstered with fabric from Kravet’s Recycled Content collection (which is made from plastic bottles) and a table handcrafted in Pennsylvania using American oak.” She worked with Grothouse to design the custom table, pulling elements from both Georgian silhouettes and West African furniture.
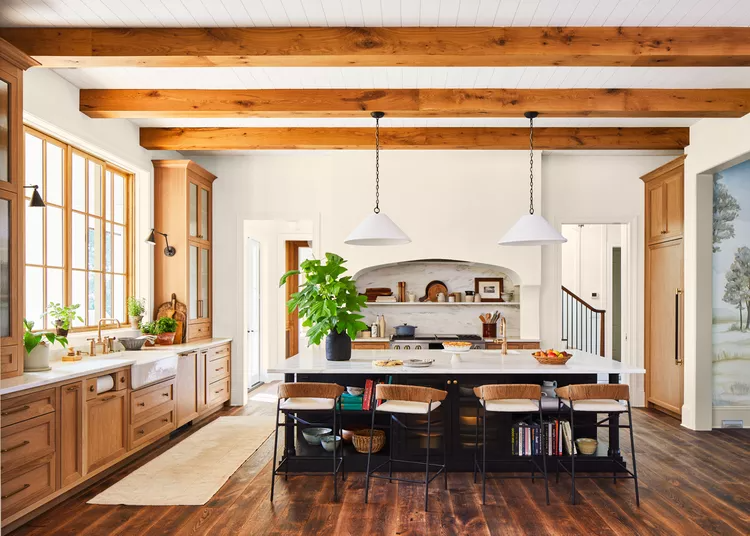
Carve Out a Focal Point
Rather than diverting the eye from the stovetop, Laura treated the Monogram Luxury Appliances 48-inch range as the kitchen’s main event, framing it with an arched plaster hood that extends the length of the oven and the neighboring white oak built-ins. She designed the cabinetry with Unique Kitchens and Baths (nearby Tennessee maker Henry’s Cabinets specially fabricated them for our Idea House, but readers may purchase directly from Unique Kitchens and Baths). Billie Concrete Pendants in Large from Regina Andrew shed light on the ebonized oak island, where rattan-wrapped stools support easy entertaining. The designer selected Imperial Danby marble for the countertops and backsplash. “It’s sourced out of Vermont, so it’s not traveling from overseas,” says Laura. “It’s surprisingly easy to live with. I think people are afraid of staining it, but marble lasts and lasts.”
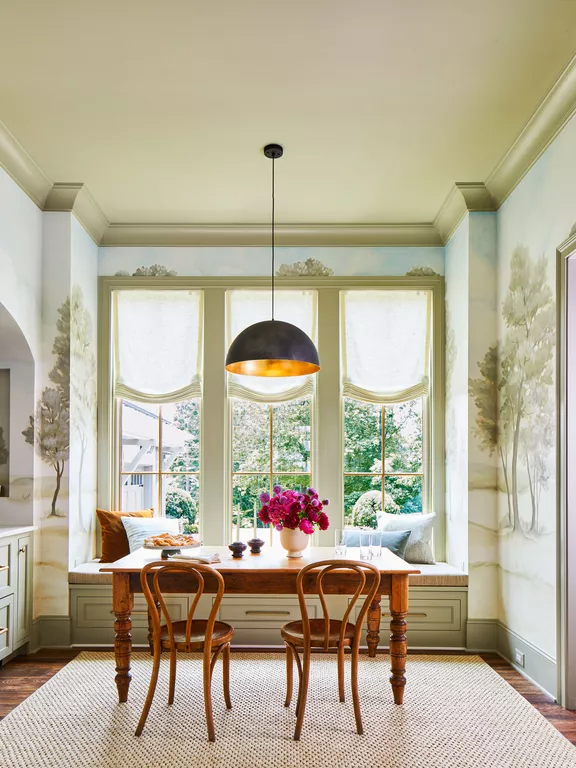
Design the Breakfast Nook for All Hours
In a space off the kitchen, Laura translated the connection to the outdoors more literally, commissioning Lenehan Studios to cover the walls in a softened version of the natural landscape. An English pine table from Chairish, a pair of 1960s bentwood chairs, and banquette seating dial up the coziness. “In the evening, this space feels loungy,” notes the designer. “There are beautiful views of the sunset through these windows.” The breakfast nook’s trim, ceiling, and cabinetry are all painted in Sherwin-Williams’ Meander (SW 9522).
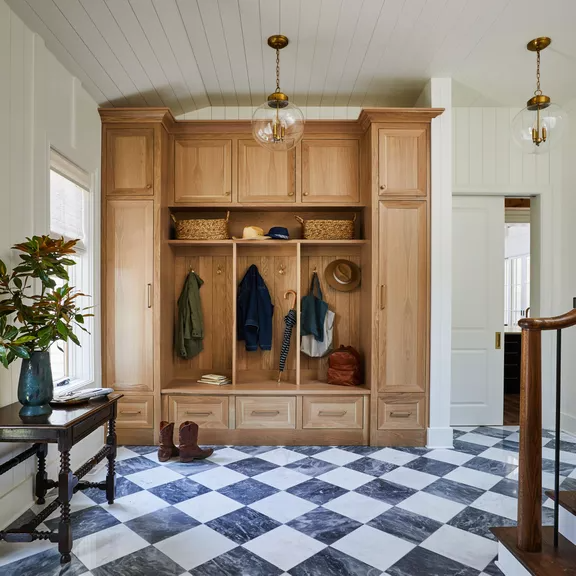
Elevate the Everyday
Board-and-batten walls, bardiglio-and-white Carrara marble floors, and a table from Jayne Thompson Antiques reflect the team’s thoughtful design approach to hardworking spaces. “The mudroom is like a handshake,” says Bill. “It’s where you leave when you’re going to work and school, and it’s the spot that lets you know you’ve arrived home.” The same ethos was applied to the laundry room, where they installed GE appliances and wooden countertops crafted by Grothouse. The space plays double duty, as it’s well equipped to serve pets, from the pretty storage for Pedigree® Dog Food to the convenient tiled dog-washing station.
