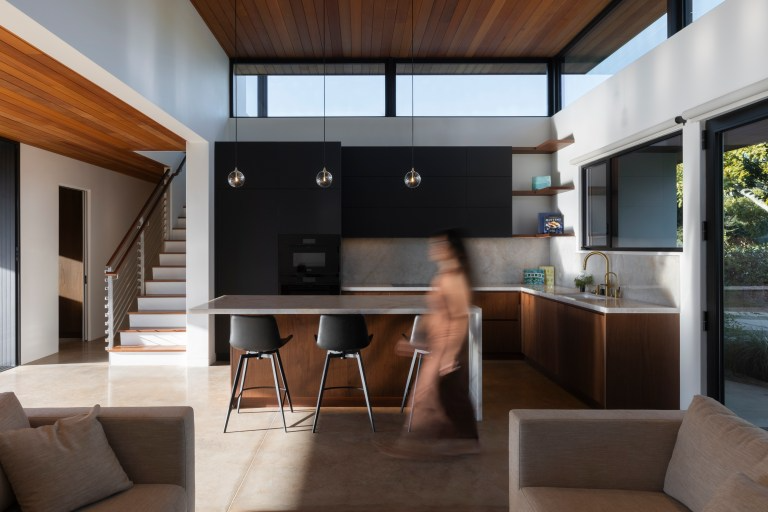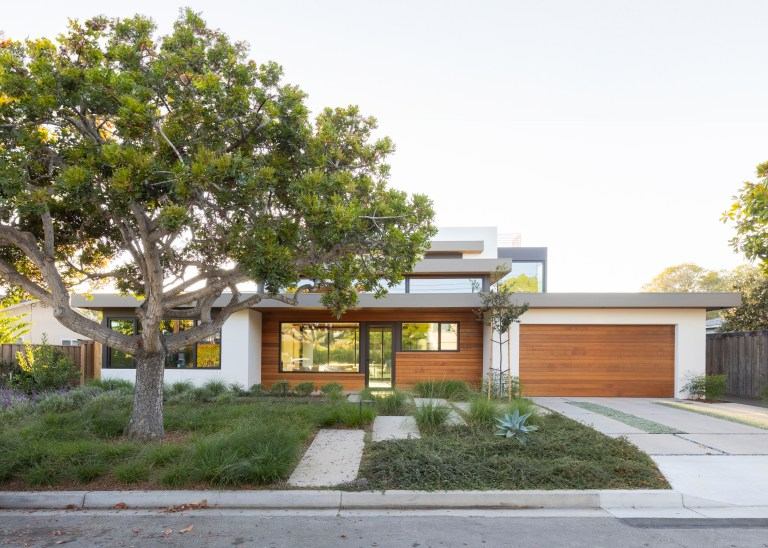
In 2016, the newly married Brent Baldwin and Zenitra Kumar purchased a one-bedroom, one-bath, 562-square-foot home in their favorite part of the Mesa. Their friends shook their heads at the couple’s decision to pool their life savings on a tiny, older, somewhat dilapidated abode, but Brent and Zenitra shared the seed of an idea.
They stood on the roof of their little house, felt the breeze, and got to know the trees and the neighbors on this wide street near the beach as they planned the property that would fit and serve their family for generations to come.
Brent and Zenitra will open their home to the public next month as part of this year’s ArchitecTours, presented by American Institute of Architects Santa Barbara (AIASB).

The Journey Here
Brent moved from Morro Bay to Santa Barbara in the late ‘90s to attend City College and UCSB. He lived on his 32-foot sailboat in the harbor, sailing on the weekends and immersing himself in the nautical lifestyle. After graduating in 2002, he set his sights on sailing up to San Francisco, where he planned to go to law school.
Several seaworthy mates pledged to help with the voyage, but when it came time to set sail, Captain “Bear” Kramer, a former Top Gun Navy pilot, was the only friend who came through. The two set off on a four-day adventure, including a stop in Morro Bay after a hairy night navigating Point Conception, and culminating in a harrowing passage under the towers of the Golden Gate Bridge. They moored in Sausalito, where Brent resided for the next four years.
After graduating from both law school and his live-aboard life, he moved back to the Central Coast, settling in Santa Barbara, with his love of the ocean deeper than ever.
Today, Brent works as vice president of legal and regulatory affairs at Direct Relief, and Zenitra, who grew up in Fiji, where her father was an architect, is a dentist and lead clinician at Santa Barbara Neighborhood Clinics. The couple and their energetic 3-year-old son, Luke, live in their dream home on Palisades Drive on the West Mesa. The journey to build their two-story contemporary home was at times as tumultuous as Brent’s seafaring adventures.
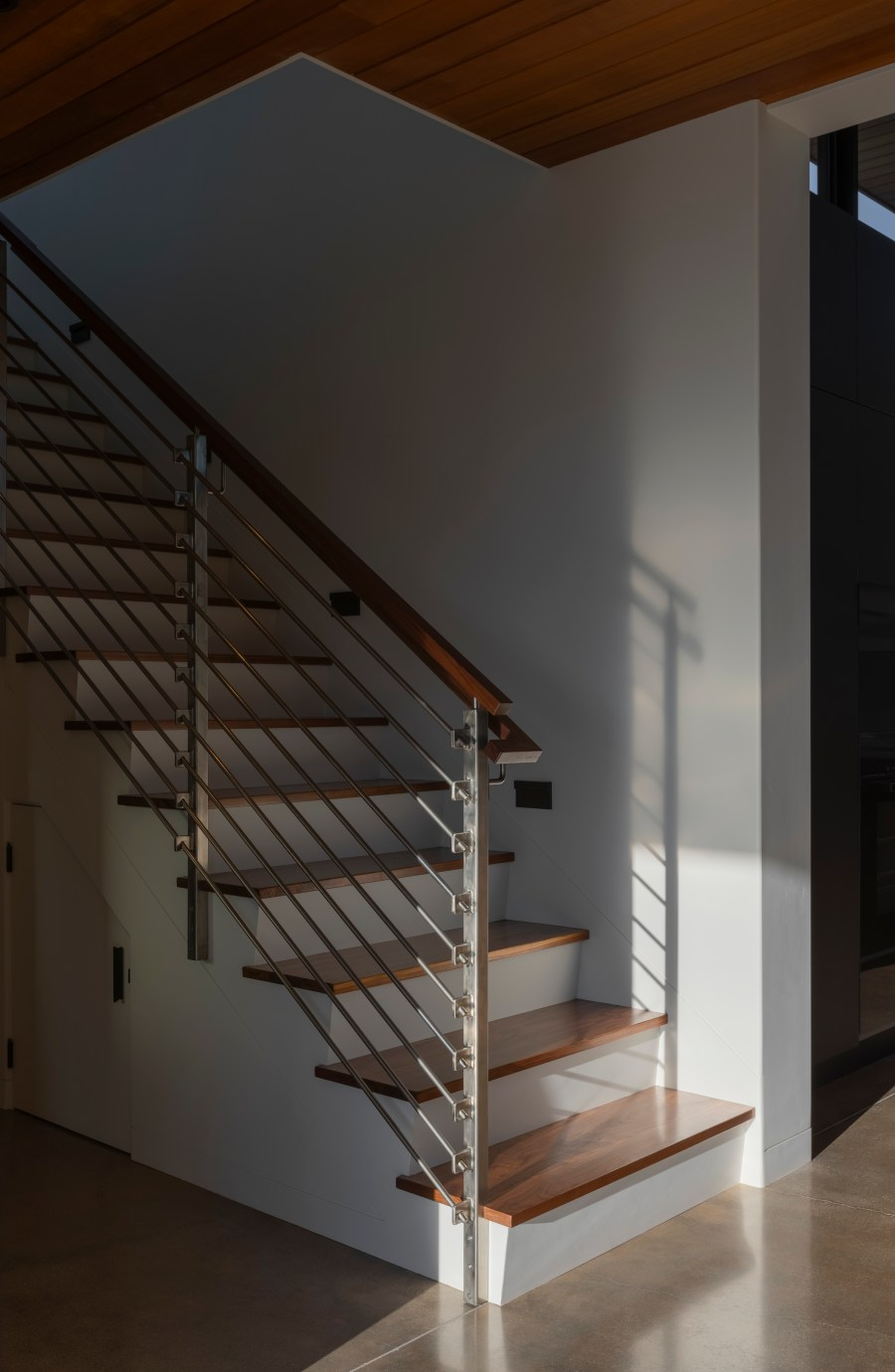
Sun and Earth
The couple worked from the start with architect Dawn Sherry of Santa Barbara firm Sherry & Associates. “Brent and I knew each other from the harbor in the ‘90s,” shared Sherry. “I still live on my boat, and I understand his love of the ocean, the sunshine, and wide-open views. We were able to work together through the myriad challenges of this project, with the same vision in mind.”
The home is designed around the sun. During their early years there, Brent and Zenitra studied the arc of the sunlight on their property. They knew they wanted to maximize the light and bring the sunshine into and through the house. That principle guided their every decision.
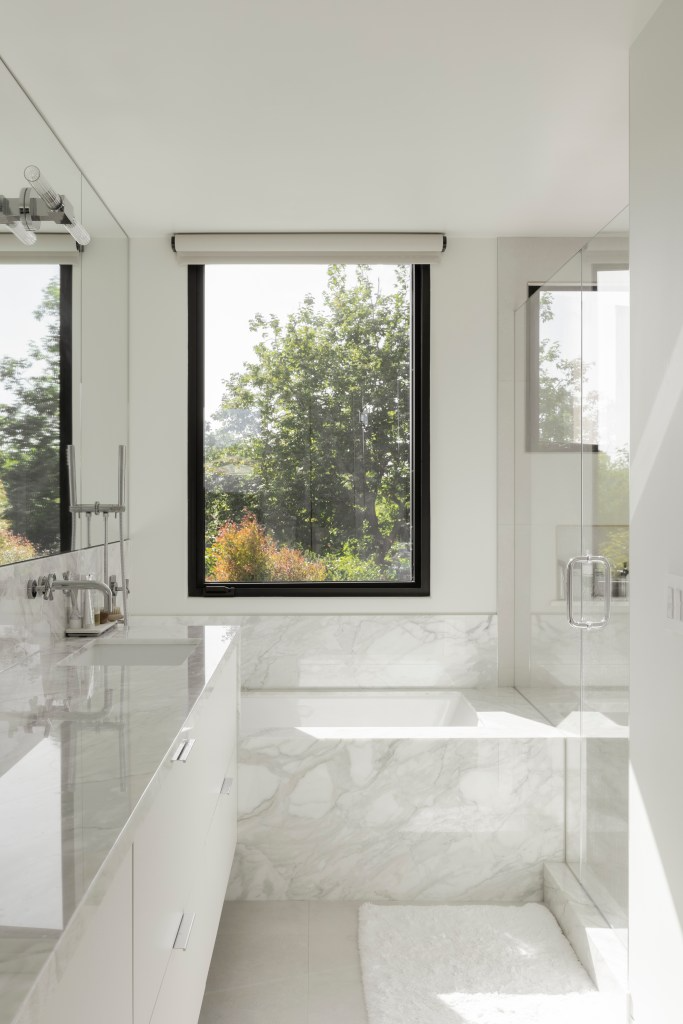
The project took more than five years to complete. Three years of planning and permitting, and another two years of construction. They applied for their first permits in 2018 and just moved in in May of this year. It wasn’t smooth sailing. The Design Board suggested that modern did not work for the Mesa. “They wanted something more Santa Barbara,” shares Brent, “even suggesting that a Cape Cod style — which we know is not Santa Barbara — would be more appropriate.”
Today, their house is rich in earth tones and materials: travertine walls, concrete floors, marble countertops, and cedar siding. As we walked through, Brent pointed out the low maintenance. “There’s plenty of wood, but it’s under the eaves and in places that won’t need a lot of attention,” he explains. “We want to enjoy the house, not spend every weekend sanding and varnishing.”
The bold first-floor layout includes a large, open-plan kitchen and living room that epitomize the indoor/outdoor living concept, with views straight through the house to the backyard, facilitated by 23-foot folding glass doors. The entrance to the house functions as a big front porch, open and inviting to the neighborhood. “The street activity is such an integral part of the Mesa,” says Sherry. As if on cue, neighbors walked by and waved as we sat talking in the living room.
Two ensuite bedrooms, an office, a guest bath, and a large, functional pantry/laundry room/mudroom combo round out the first floor. “This is the place you throw your groceries and keys when you come in from shopping,” Zenitra pantomimes with a flourish.
Up a stylish staircase, the sleek primary suite boasts a kitchenette, walk-in closet, and commanding deck with 270-degree views of the islands. An outdoor staircase leads to a hidden rooftop deck with the same view. Offering even more living space, the entire deck is plumbed as a rainwater catchment to provide water for the landscaping. In fact, the entire property is off the grid, with solar and battery systems providing power.
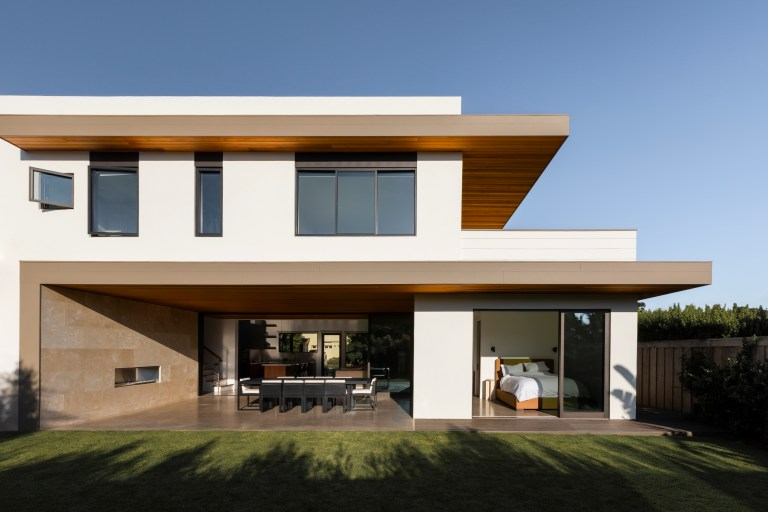
Nautical Nods, Community Ties
This self-sufficiency — central to life on a boat — echoes the nautical theme evident throughout the home. Architect Sherry notes the nuances of the house’s design to the bow, captain’s quarters, and even the flybridge of a boat.
“From the materials we used, the stainless-steel and wood stair railings, and the walkways around the house that hearken to boat docks, even the roof deck is an homage to the concept of a flybridge.” It’s the position that has the best view of the surrounding ocean. “We basically built them a 2,200-square-foot Grand Banks,” she laughs.
The couple worked closely with their general contractor Dan Ribbens and a host of other Santa Barbara professionals. Brent tells stories of community ties surfacing repeatedly throughout the process: “One of the painters and I recognized each other from 25 years ago when we both lived in the harbor.” In addition to Ribbens Construction, their local talent included CommonGround Landscape, Lotus Cabinetry, Forte Stone, and many others.
Zenitra oversaw every aspect of the home’s interior design. Standing next to the Cristallo quartzite countertop in their kitchen, she describes hours of working with Forte Stone in Goleta to choose just the right slab with the warmth and translucence to echo the clarity of the sea. “The internet is only helpful to a point,” laughs Zenitra, “and then you need experts to help guide your decisions.”
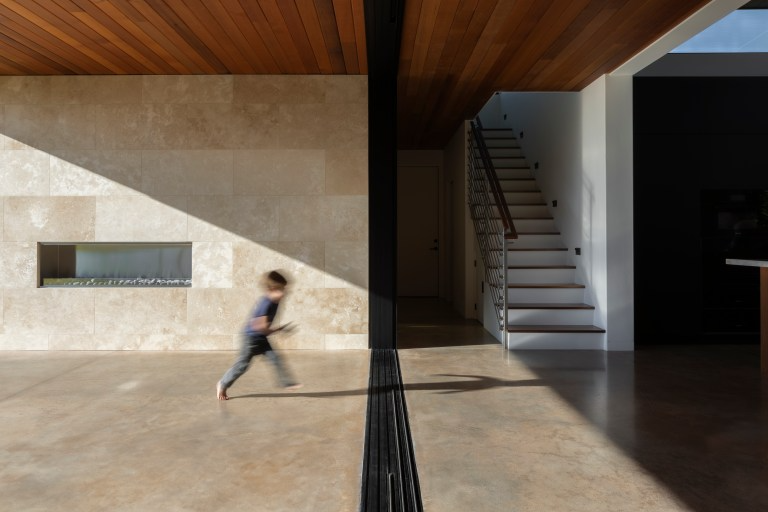
See It for Yourself
The self-guided ArchitecTours let the public go behind the scenes at five sites. Liz Hughes, AIA, is the committee chair of ArchitecTours, and passionate about the event. As she puts it, “Architecture is meant to be experienced. Walking through a building gives you such a different sense of space than just looking at photos.”
Properties on the tour include a Santa Barbara foothills “glass house,” designed by NMA Architects; a mountaintop retreat with a sloping roof resembling leaves, designed by DMHA Architecture + Interior Design; Community Environmental Council’s Hub, designed by Andrulaitis+Mixon Architects; a contemporary home perched on Campanil Hill in Hope Ranch, designed by Warner Group Architects; and, of course, Brent and Zenitra’s home on the Mesa.
ArchitecTours is Saturday, October 5, 10 a.m.-4 p.m., with a reception following, 4-6 p.m. A portion of the proceeds from the event will support DignityMoves’ efforts to provide interim supportive housing in Santa Barbara County. Visit aiasb.com for tickets and more information.
