Designer Jaimie Baird helped her friend and client sensitively recast a historic home for their family’s active, outdoorsy lifestyle in all seasons
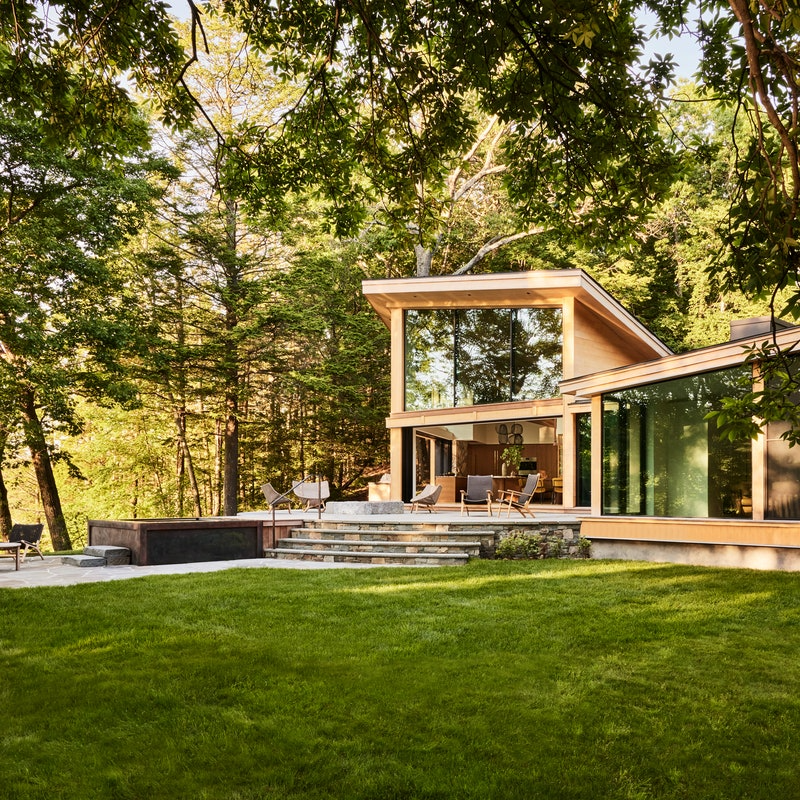
“We were trying to manifest a little house out in the woods, but still pretty close to Boston, for hiking, snowshoeing, and cross-country skiing,” says the homeowner of this 1952 abode in Lincoln, Massachusetts. While exploring the area’s birch-laden trails during the pandemic, she and her husband happened across a For Sale sign for a midcentury house and soon realized that they knew the original owners. “The folks who had it built are the grandparents of a friend of ours,” the wife says. Their original architect was John Quincy Adams—a descendant of the two US presidents of the same last name—who had been educated at the Harvard Graduate School of Design in the 1940s when Walter Gropius, whose own 1938 modernist house is nearby, was the architecture department chair.
Perched along a river and surrounded by a nature preserve, the 1952 home had the bones to be just what its new family had been searching for—a retreat where they could live seamlessly indoors and outdoors with their relatives, friends, and other guests. After purchasing the property, the wife called her longtime pal, Boston-born, New York–based AD PRO Directory designer Jaimie Baird, for a walk together on the Cape. The two had been collaborating on the family’s primary residence in Boston and “we were already in a creative flow,” recalls the designer. When Baird heard of the provenance and site for this new home, “she basically had me at ‘hello’!”
However, with its age in mind, the house first needed a renovation. The family wanted to keep its original intention, a visual and physical connection to the outdoors, while upgrading its structure and layout for contemporary living. Working within the footprint of the existing roofline, local studio Hutker Architects gutted the interior and reclaimed two overhung exterior spaces as internal square footage. Permitting guidelines required that 75% of the roof remain as-is. With general contractor Sea-Dar Construction, the firm demolished a portion at the back of the house and replaced it to cap a new double-height space over the kitchen and dining room, which can extend onto a bluestone patio with a copper hot tub via retractable glass doors.
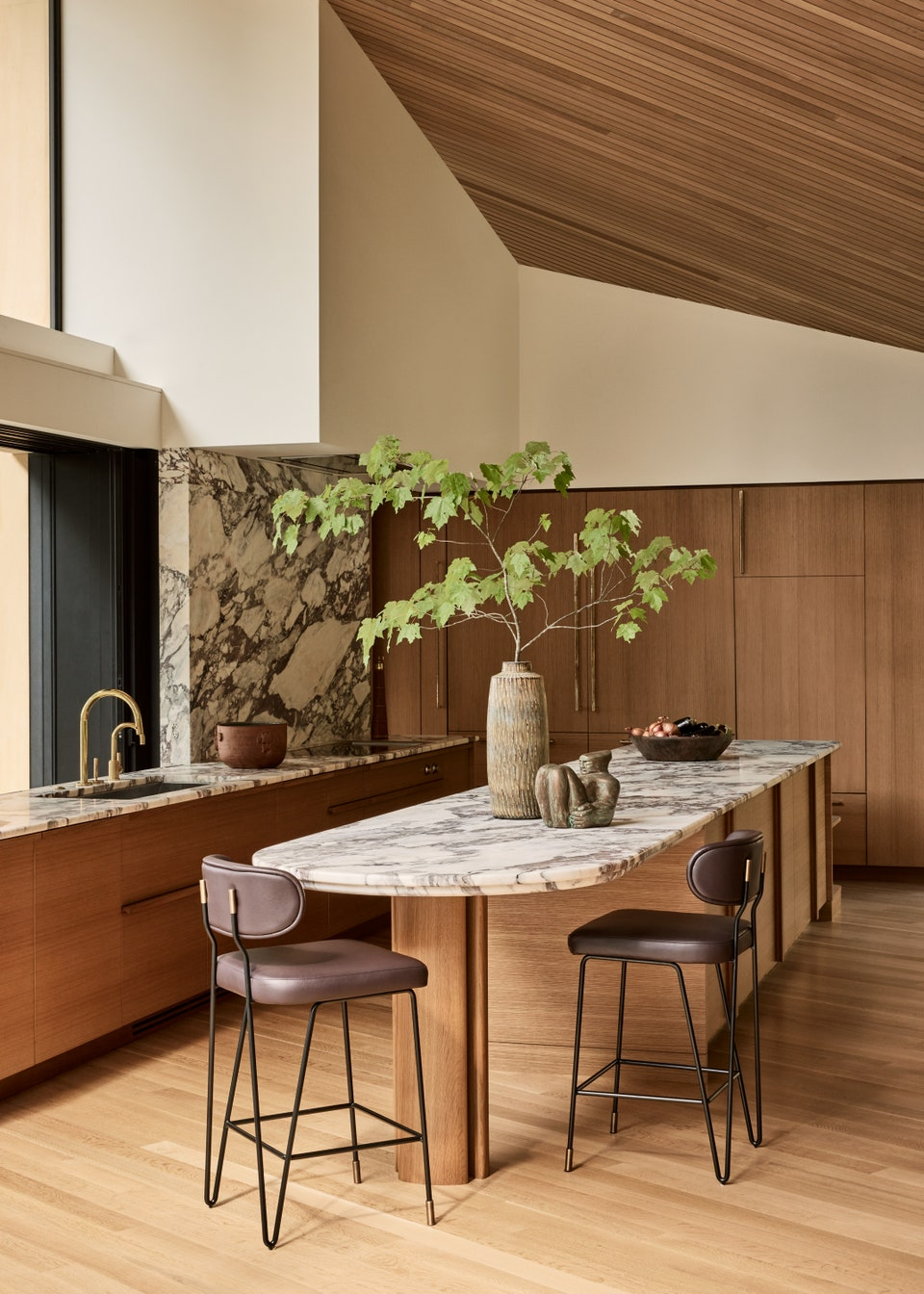
“Every room has a wall of glass and it’s just so exceptional,” says the homeowner of these new sight lines to the river and woods, which now extend through the house itself via maximized, strategically placed glazing. To enhance the home’s function as a hub for outdoor sports, the design team added a separate “warming hut” with a large living room, fireplace, and outdoor fire pit adjacent to the new pickleball/paddle-ball court, accessed via a pathway through a grove. Local landscape studio Horiuchi Solien planned these hard- and soft-scaped garden spaces.
Across the four-bedroom main house and warming hut, both clad in a clear vertical grain Alaskan yellow cedar selected to patina, Baird’s interior design was inspired as much by the exterior views as by the home’s history. Knowing her clients were frequent hosts, “congregating in common spaces was paramount,” says the designer, who commissioned a custom 14-person oak dining table from Rhode Island furniture maker Jeff Soderbergh and sourced several plush sofas and seats with midcentury shapes from Eleanor Rigby. Simultaneously, in a house with so many large windows, “the furniture layout needed to allow ease for flow and appear visually light from the exterior looking inward,” she continues. Backs of chairs could not face sight lines and interior lighting was chosen to be minimally disturbing when viewed from outside.
Though the living spaces span nearly 10,000 square feet in total, they have a cozy, casual feel. What kicked off the decor’s tonal palette was a raw-fiber tapestry created in the 1970s by late artist Romeo Reyna for the late Palm Springs designer Steve Chase. Hung over the main house’s sunken living room sofa, its rich textures and colors—browns, reds, greens, and taupe—inform the soft furniture, rugs, and patterns Baird used throughout the home. Case in point: the Clarence House chevron print that covers a pair of armchairs, the mohair-upholstered primary bed, or the sisal grasscloth wrapping the office and bedrooms’ walls. Bespoke white-oak cabinetry, by New England woodworkers Herrick and White, with veined stone countertops, glossy terra-cotta tiling, and custom metalwork by BluBlk add graceful contrast. To accommodate the active family, “nothing is too precious,” says Baird, whose design aims to capture the relaxing spirit of the home’s intent, past and present. “There’s extraordinary energy on this land,” says the homeowner. “And now that’s how the house feels too.”
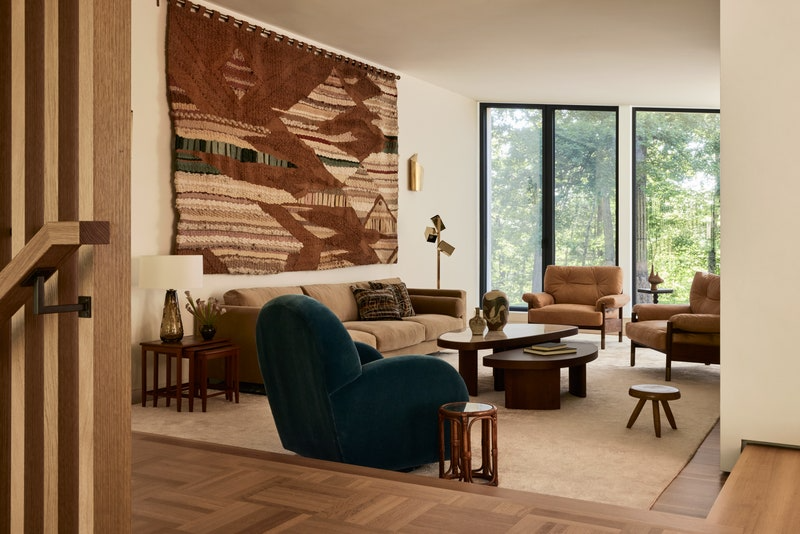
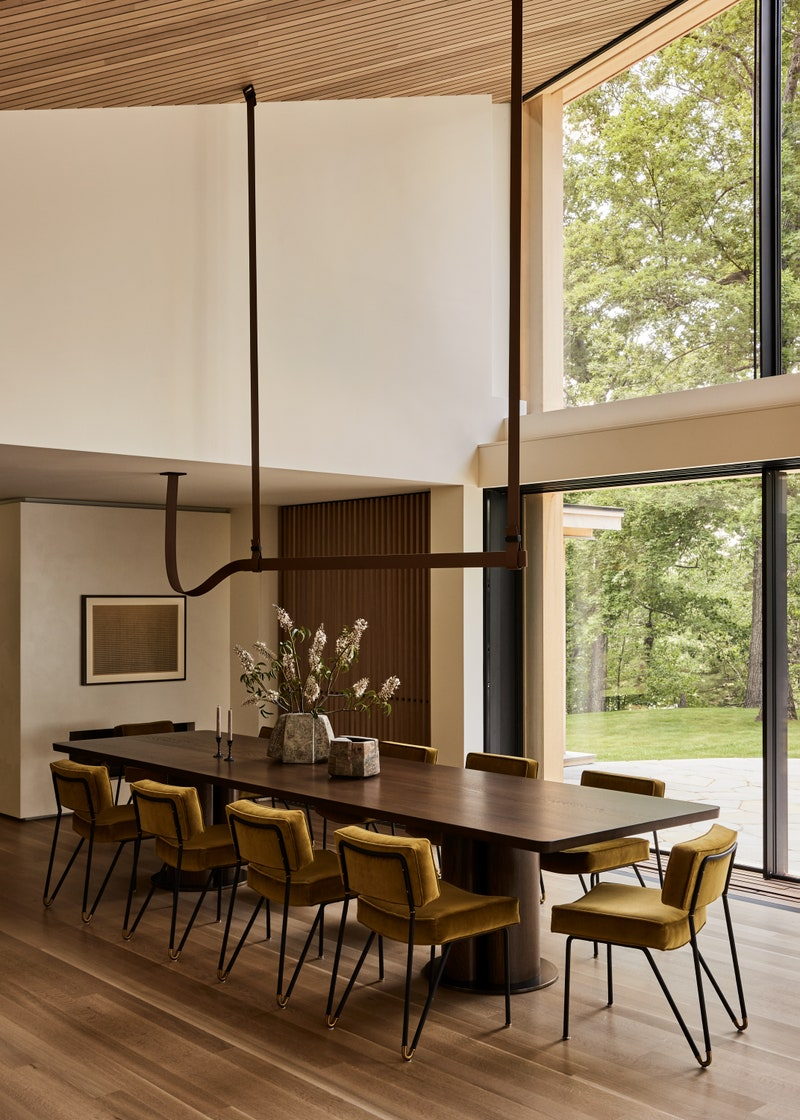
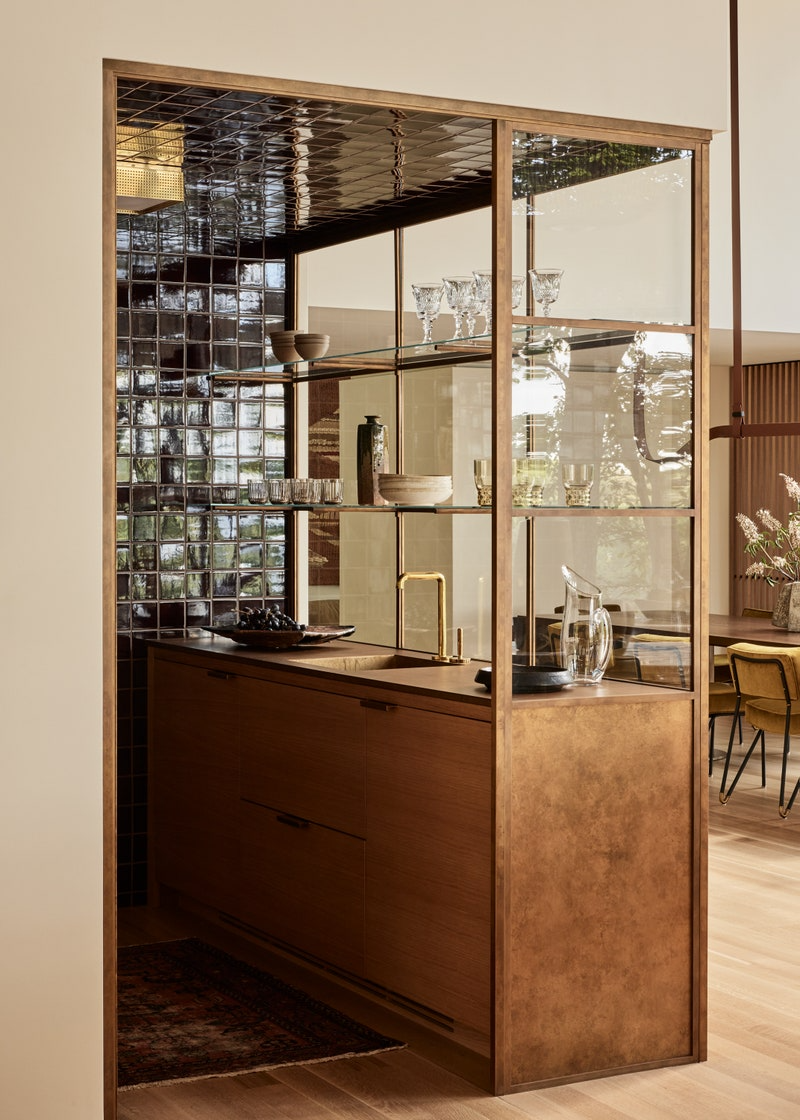
Off the dining room, currant-colored tiles by Ann Sacks invite guests into the custom metal-and-glass wet bar fabricated by BluBlk.
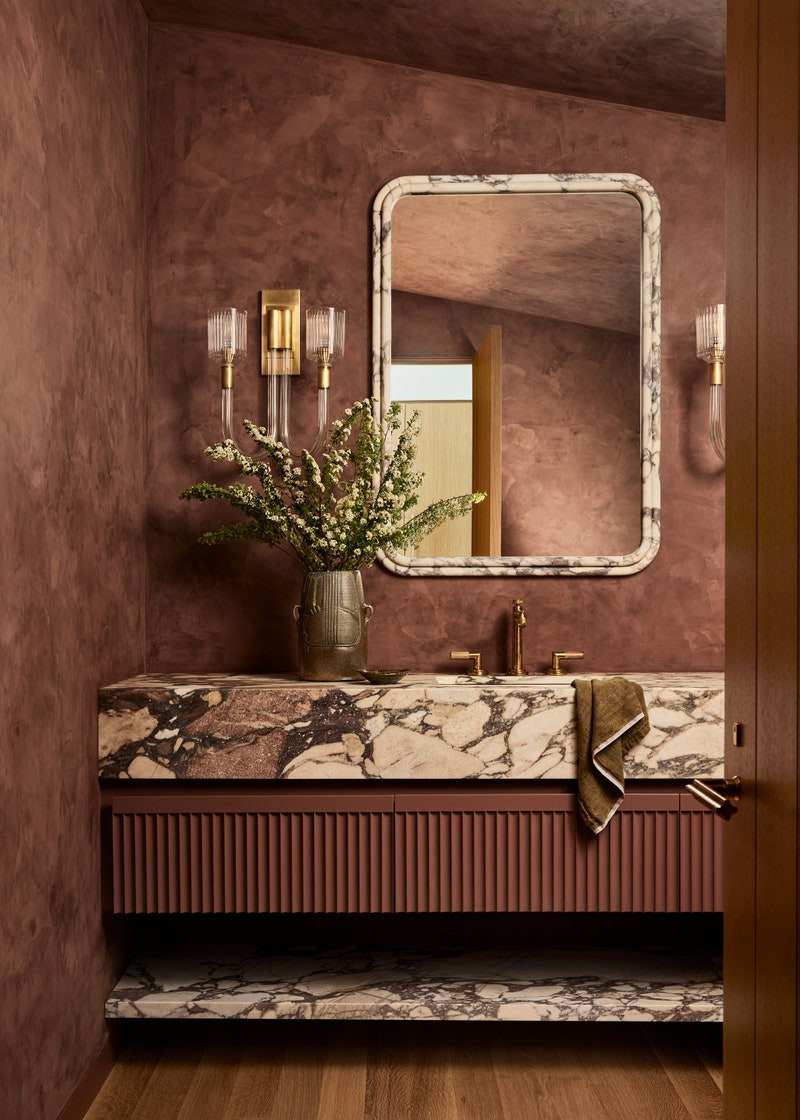
Decorative painter Iris Lee Marcus covered this powder room in custom Chianti-colored Venetian plaster matched by the bespoke fluted vanity. The countertop, shelf, and mirror are made with Breccia Viola from Cumar. The sconces are by Kelly Wearstler.
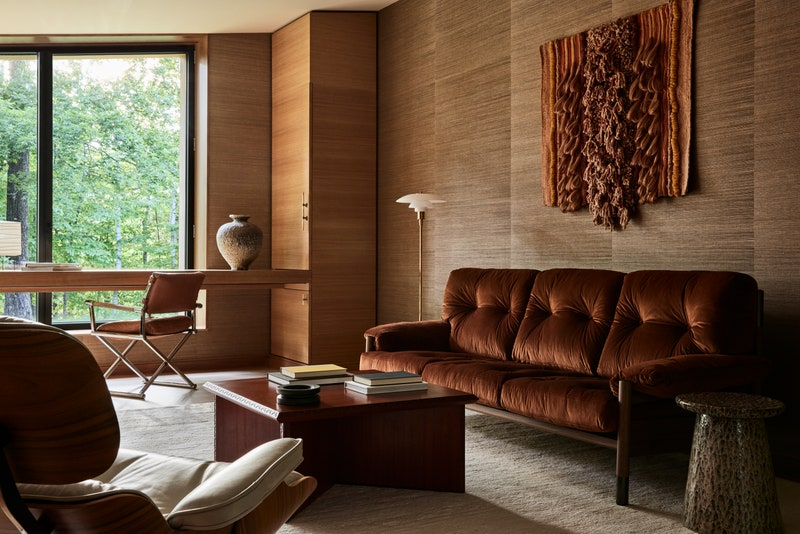
A Schumacher sisal grasscloth covers the walls in the moody office, where another vintage tapestry, this one by Les Ateliers Taggart from 1975, hangs over the Mondo Collection sofa and 1950s Frank Lloyd Wright Taliesin cocktail table. The space also features a Poul Henningsen floor lamp; vintage director’s chair at the built-in desk; vintage Eames Lounge Chair; and a side table by Jamie Young Co.
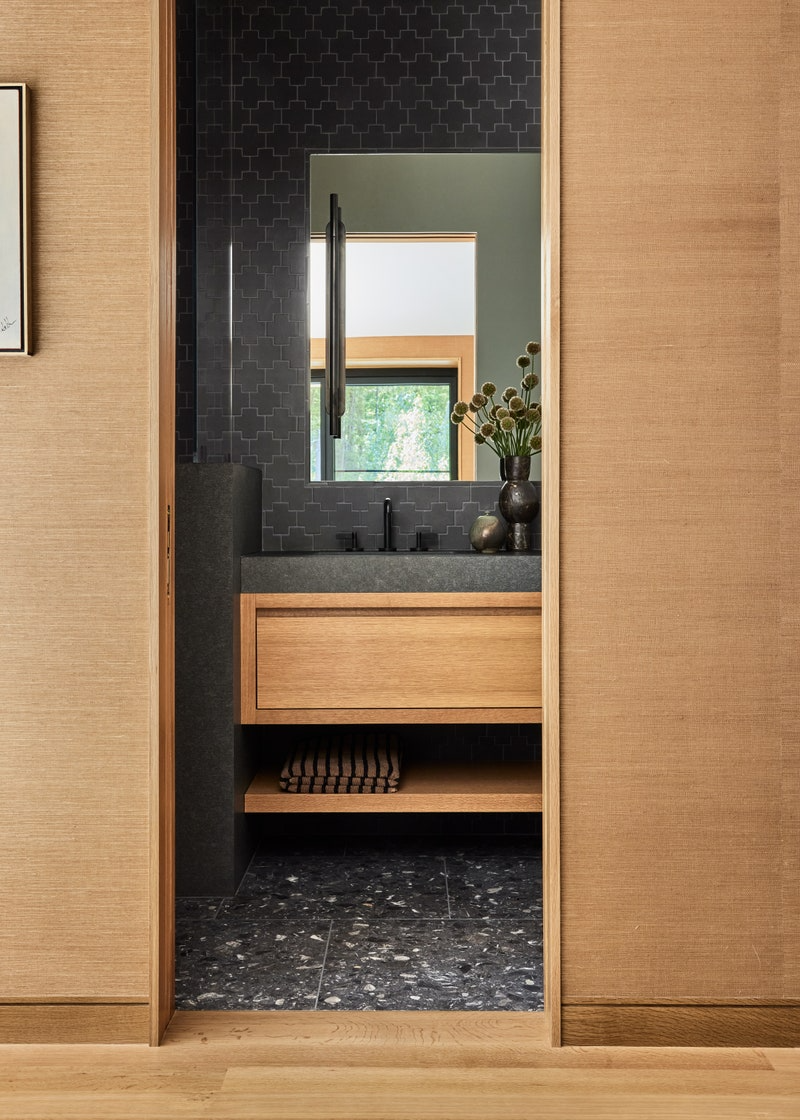
To contrast the rift-sawn, white-oak cabinetry, Baird chose a gray-stone countertop with Ann Sacks tiled walls and terrazzo flooring in this bathroom. The sconce is by Kelly Wearstler.
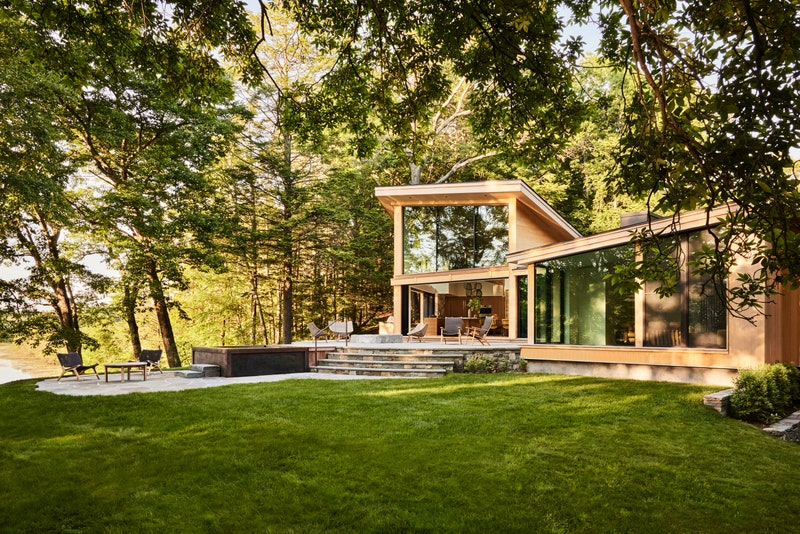
Hutker Architects expanded the main house, originally built in 1952, to allow more sunlight and views of the natural site to penetrate the interior and added a separate warming hut overlooking the property’s new pickleball courts by landscape designer Horiuchi Solien. The project’s general contractor was Sea-Dar Construction.
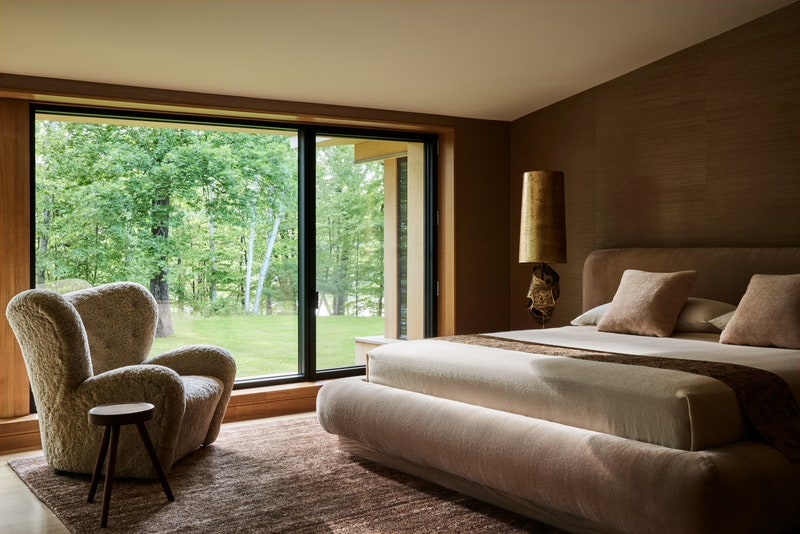
The cozy primary bedroom is wrapped in a fawn-colored sisal grasscloth by Scalamandré with a silk mohair rug from Exquisite Rugs underfoot. From the custom bed, upholstered in a mohair by Pierre Frey, or the Flemming Lassen sheepskin armchair from Audo, the homeowners can admire nature through the room’s large picture window. A vintage 1970s table lamp and stool complement the Japanese obi atop the bed.
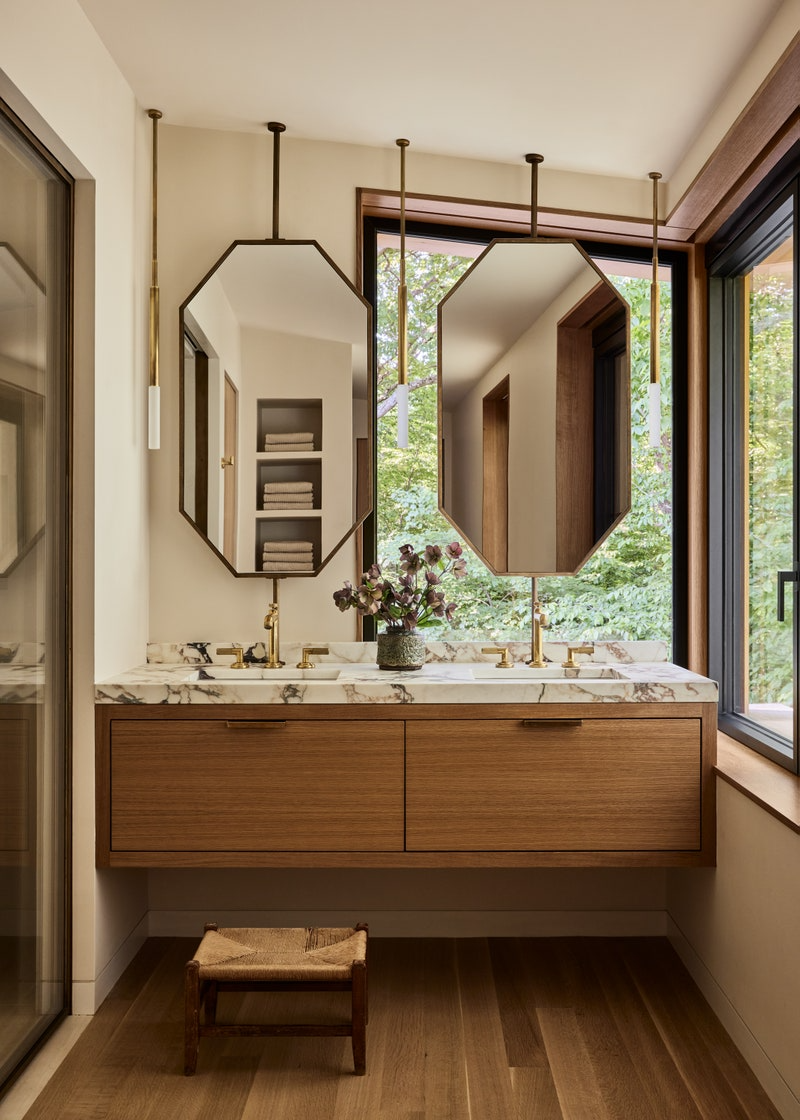
BluBlk created floating mirrors over the primary bathroom’s Calacutta Viola marble and white-oak double vanity. The sconces are by Kelly Wearstler and the vase and stool are vintage.
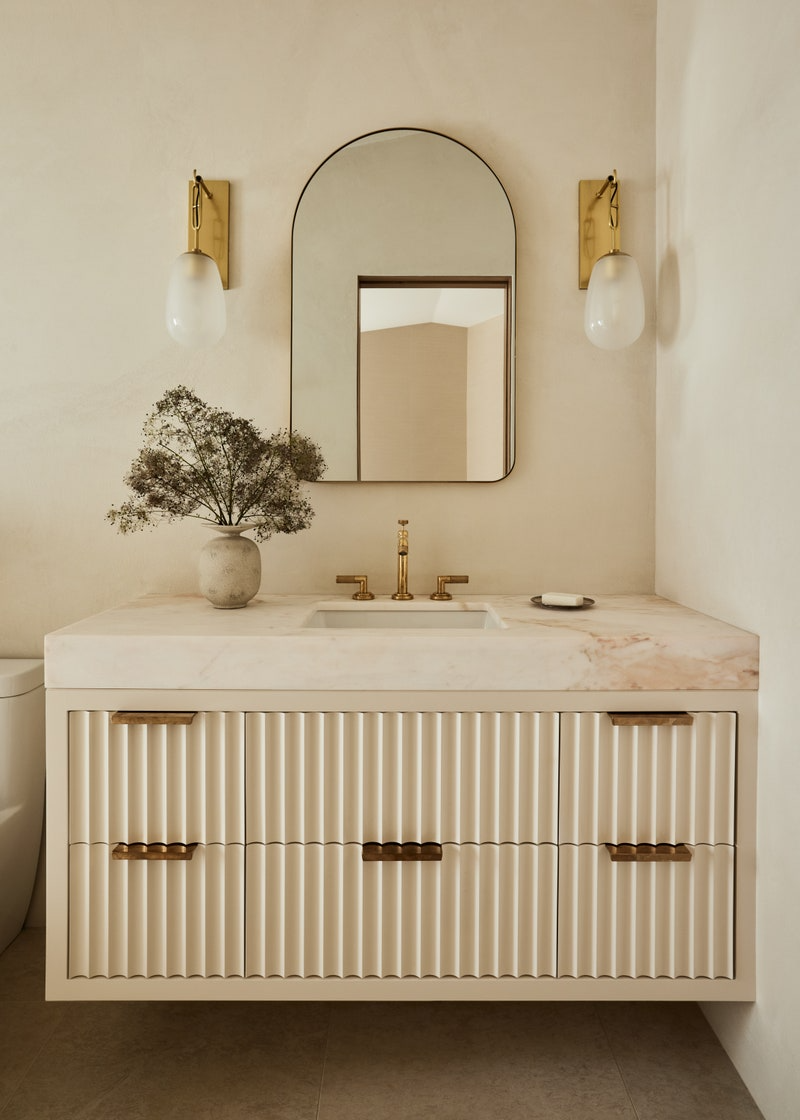
In a main house bathroom, a pink-veined marble from Cumar tops the custom fluted vanity by Herrick & White with Rocky Mountain Hardware pulls. Decorative painter Iris Lee Marcus finished the plaster walls. The sconces are by Hudson Valley Lighting Group; faucet and taps throughout are from Kallista.
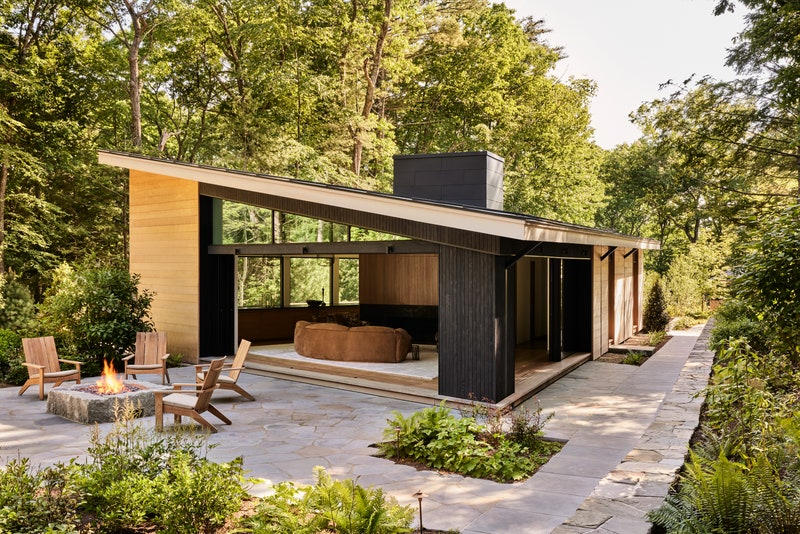
At more than 2,500 square feet, the warming hut features a large gathering room with retractable glass doors that can fully open it to nature, as well as additional bedrooms for guests.
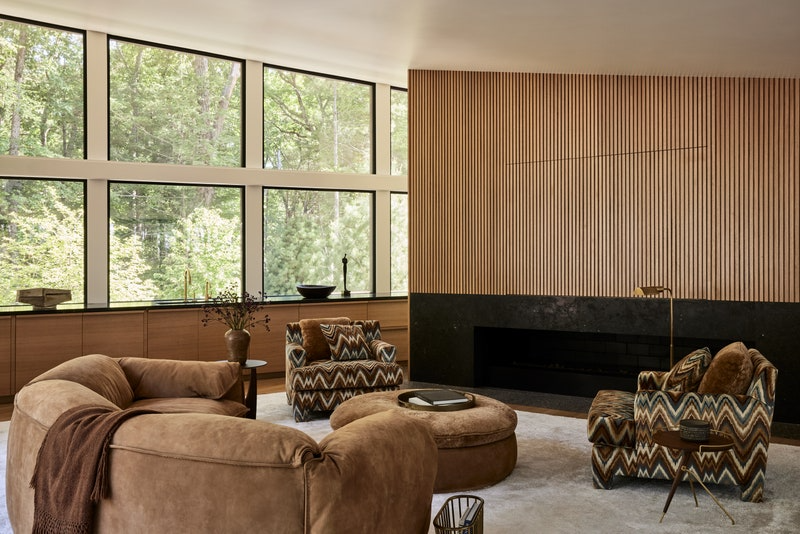
The warming hut living room is designed for large gatherings around the custom fireplace, made of leathered Petit Granit and vertical-slatted, rift-sawn white oak. Seating options include a curved suede-and-shearling sofa and ottoman by Eleanor Rigby and a pair of Bernhardt armchairs upholstered in a chevron-patterned fabric by Clarence House.
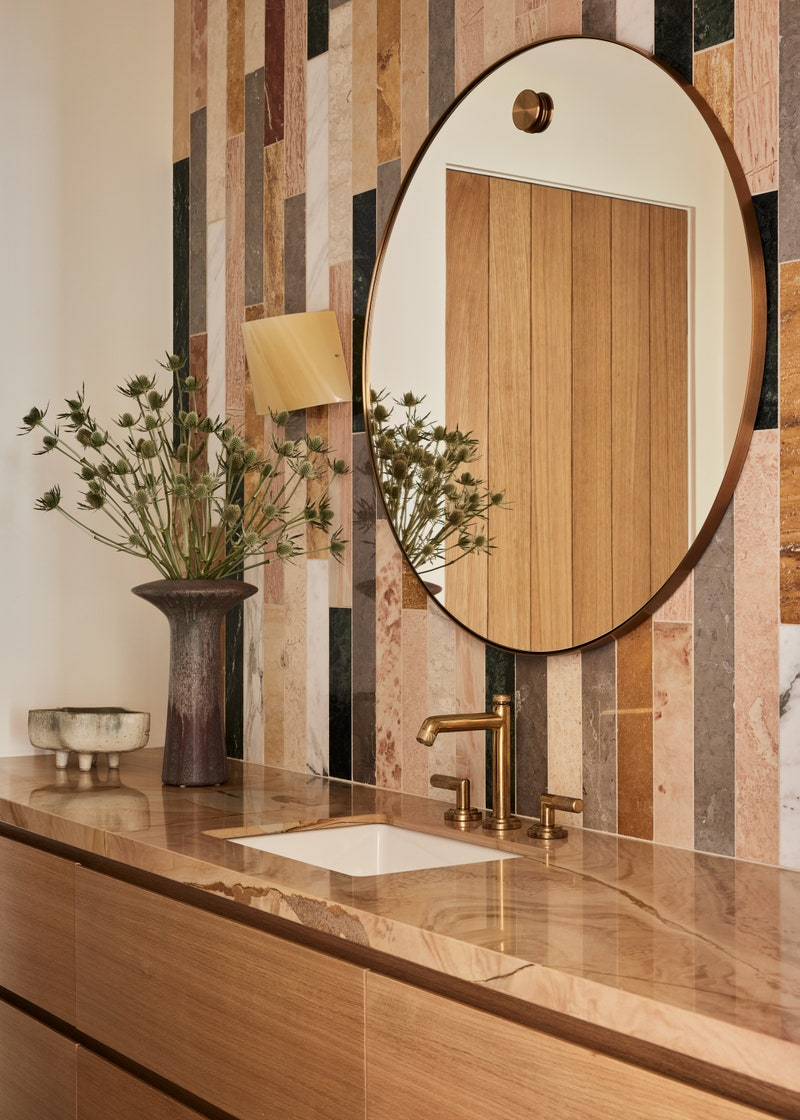
A variety of Clé stone tiles create a multicolor wall pattern in a warming hut bathroom, where the countertop is teakwood honed sandstone from Cumar. Karin Scholz-Schäfer made the ceramic vase.