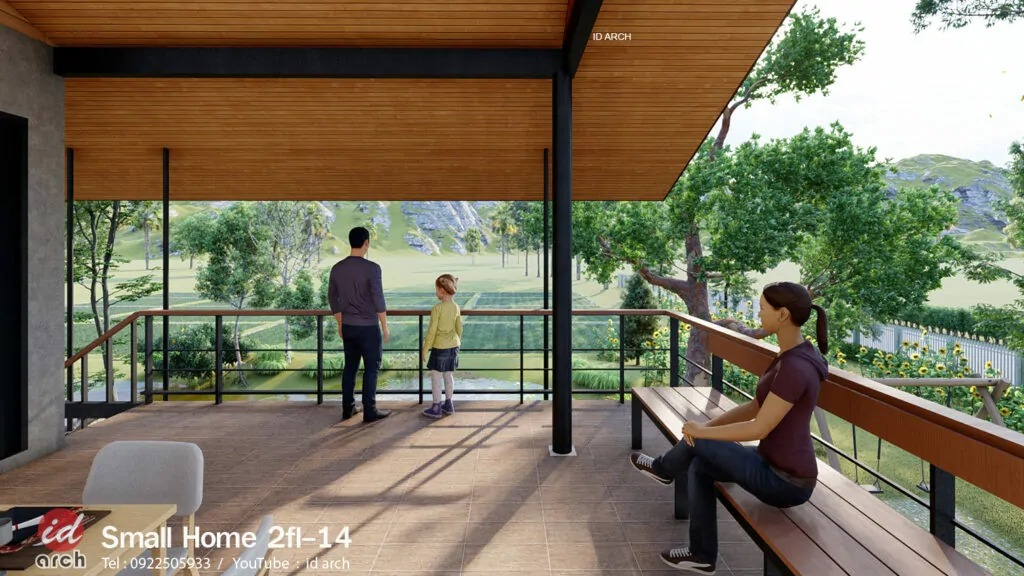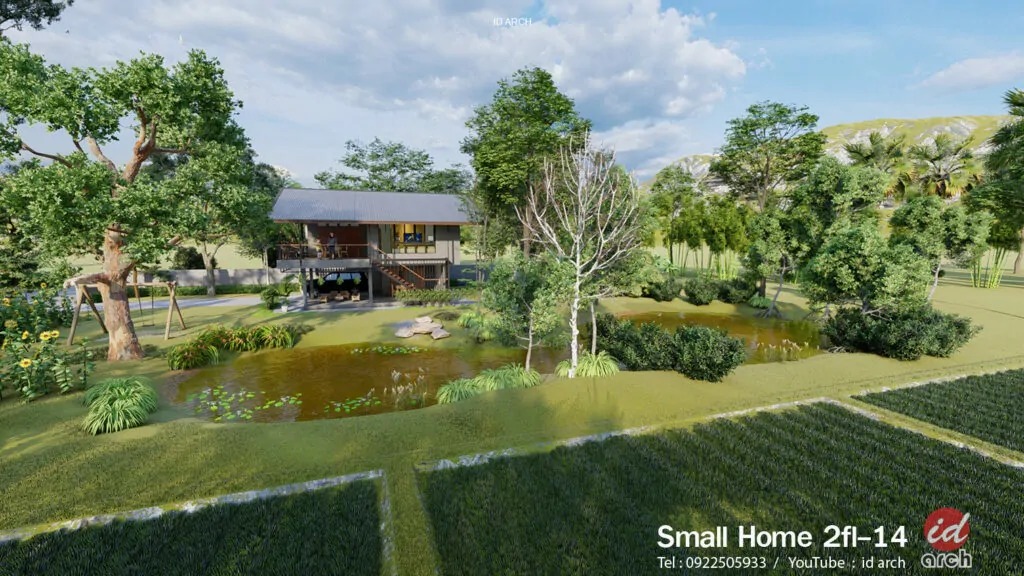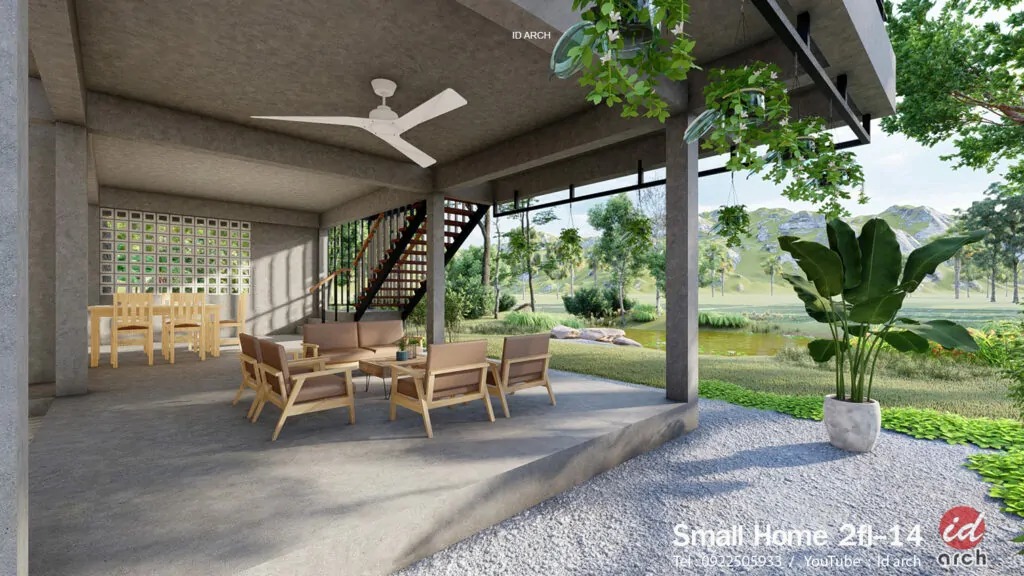
Beautiful house designs at Roi Paet house style Take your friends to watch today. Residential house model, garden house, small home, code 2fl-14, which has a total usable area of 176 sq m. Designed by Mr. Ekk Wang from the Id Arch team.
garden house model small home 2fl-14
Garden house design, small home 2fl-14, modern loft style The interior consists of 2 bedrooms, 2 bathrooms, a living room and a second floor balcony with a wide breeze and view. Total usable area is 176 sq m.
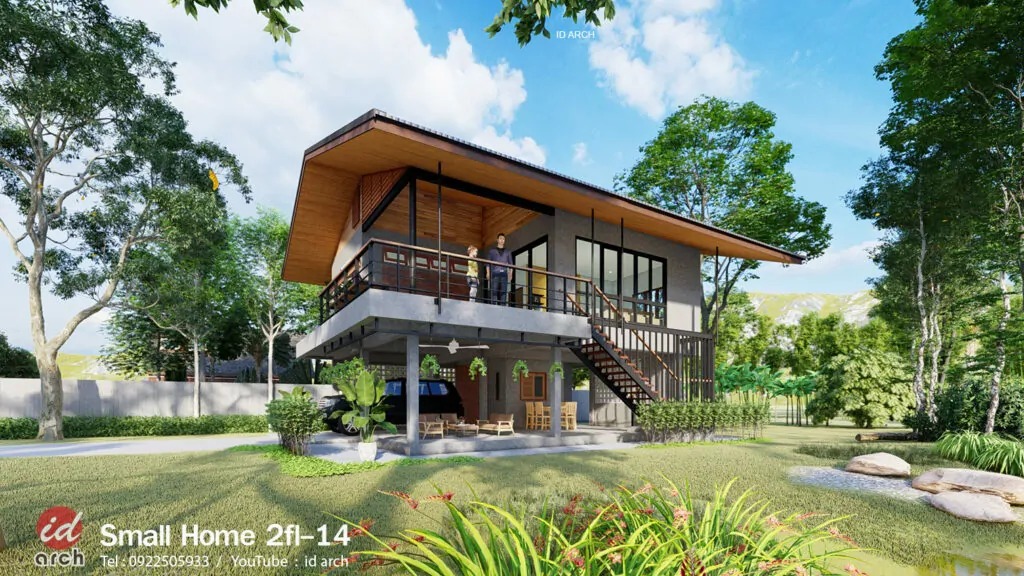
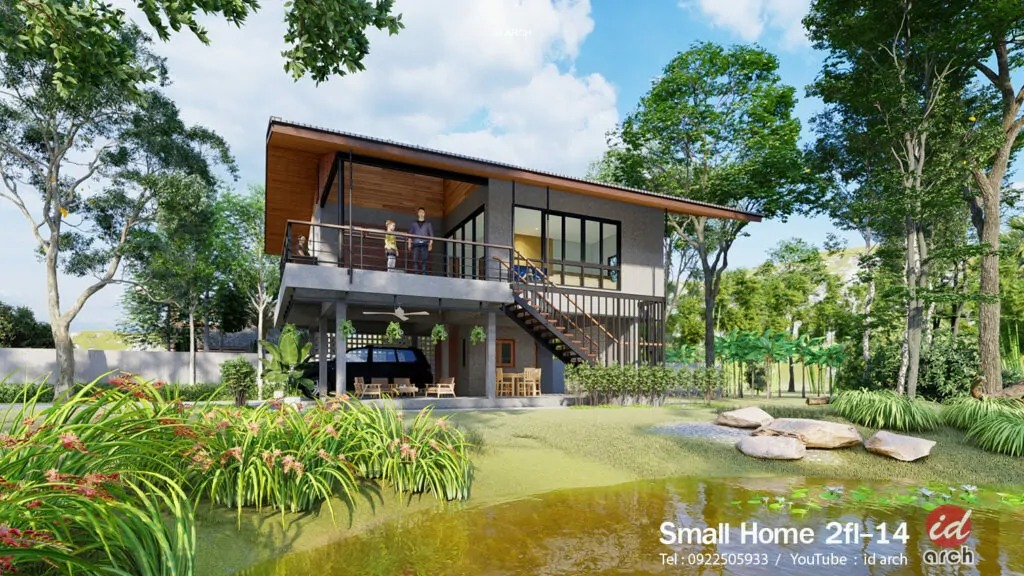
The first floor has a kitchen, a dining area and a private reception area. And provide 1 parking space, which should be appropriate for friends. Looking for a garden house style
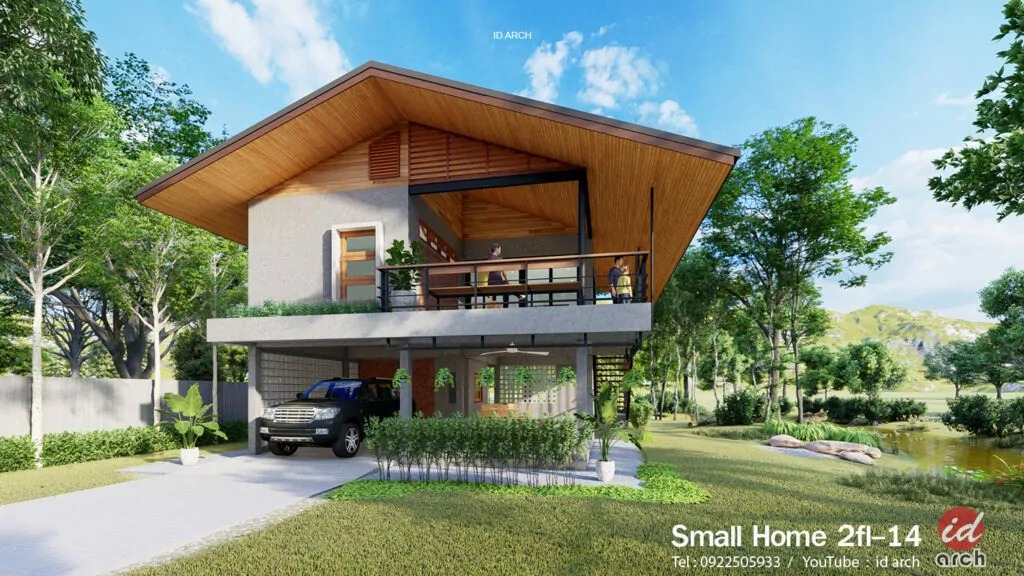
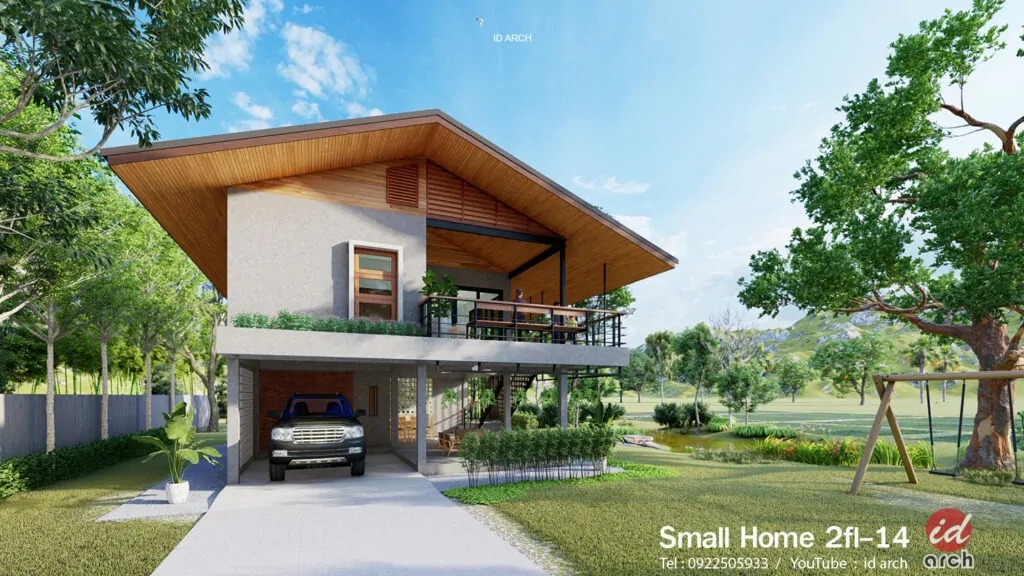
2-story model with open basement at a reasonable budget. Suitable for actual residence for a small family. Or for those who want to plant a house in a garden in another province. For relaxing on free days
