Many design studios won’t touch a rental, but for the Miami- and New York–based interior designer Sandra Weingort, it was a rental that led her to the project of her dreams. Weingort, who founded her company in 2012 after nearly a decade at the ELLE DECOR A-List Titan firm Studio Sofield, was discovered by the renter’s parents via Instagram. They asked if she might consider taking on their daughter’s New York City apartment if it meant next working on their 11,000-square-foot compound in Wainscott, New York, a Hamptons hamlet as famous for its farm stands as its pristine beaches. She said yes.
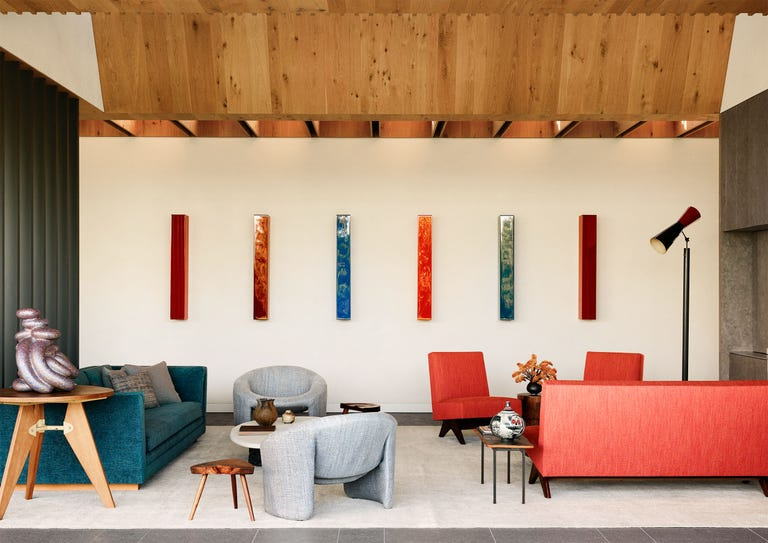
In the family room, the sofa (left) is by Pierre Yovanovitch, and the sofa and lounge chairs (right) are by Pierre Jeanneret. The lounge chairs are by Olivier Mourgue, the cocktail table is by Jean Prouvé, the floor lamp by Le Corbusier, and the rug by Nasiri Carpets. The sculpture is by Kenneth Price and the wall artwork by John McCracken from David Zwirner. The interiors were styled by Colin King.
In the family room, the sofa (left) is by Pierre Yovanovitch, and the sofa and lounge chairs (right) are by Pierre Jeanneret. The lounge chairs are by Olivier Mourgue, the cocktail table is by Jean Prouvé, the floor lamp by Le Corbusier, and the rug by Nasiri Carpets. The sculpture is by Kenneth Price and the wall artwork by John McCracken from David Zwirner. The interiors were styled by Colin King.
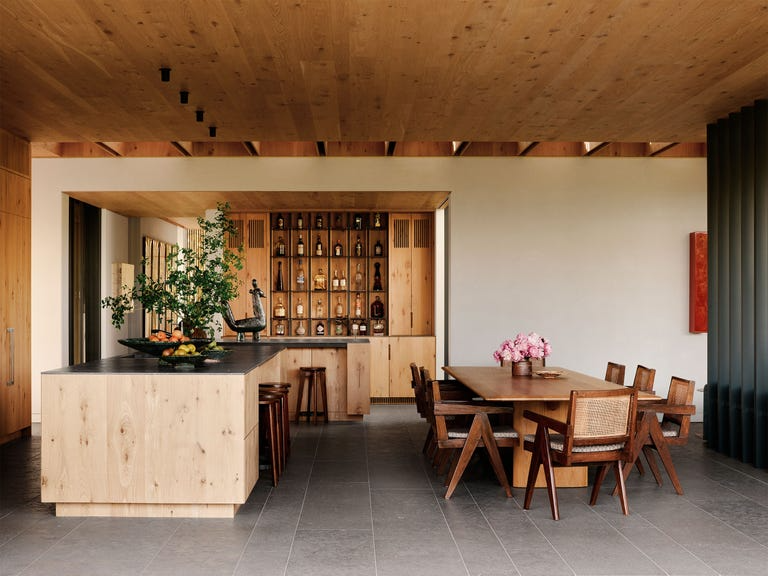
The dining table in the kitchen and dining area is by Casey Johnson and Sandra Weingort, the vintage chairs and stools are by Pierre Jeanneret, and the bird sculpture by Suzanne Ramié.
The dining table in the kitchen and dining area is by Casey Johnson and Sandra Weingort, the vintage chairs and stools are by Pierre Jeanneret, and the bird sculpture by Suzanne Ramié.
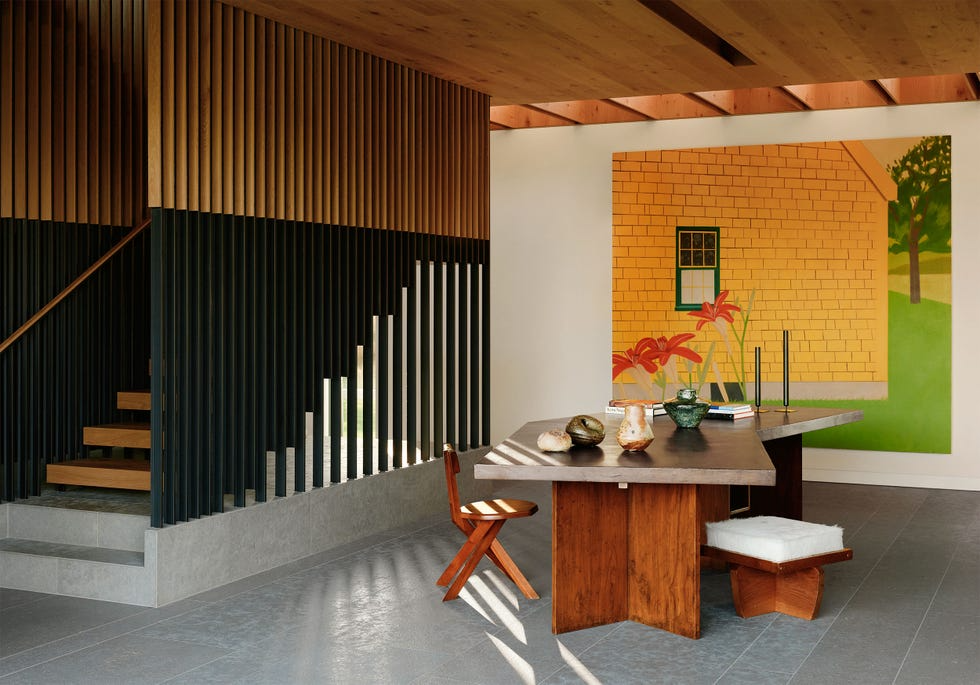
The architecture responds sensitively to Wainscott’s historic vernacular with cedar siding that mimics the classic New England saltbox. Light enters through bronze-plated clerestory windows, while a limited palette of hard-wearing materials like limestone appears inside and out. Oak and gypsum plaster dominate each interior volume. The deceptively simple workings of the structure disappear further once inside, allowing Weingort’s work to truly shine. Now, complementing important artworks by Dan Flavin, Wayne Thiebaud, John McCracken, and Lucy Dodd are prime examples of midcentury design of her choosing.
The architecture responds sensitively to Wainscott’s historic vernacular with cedar siding that mimics the classic New England saltbox. Light enters through bronze-plated clerestory windows, while a limited palette of hard-wearing materials like limestone appears inside and out. Oak and gypsum plaster dominate each interior volume. The deceptively simple workings of the structure disappear further once inside, allowing Weingort’s work to truly shine. Now, complementing important artworks by Dan Flavin, Wayne Thiebaud, John McCracken, and Lucy Dodd are prime examples of midcentury design of her choosing.
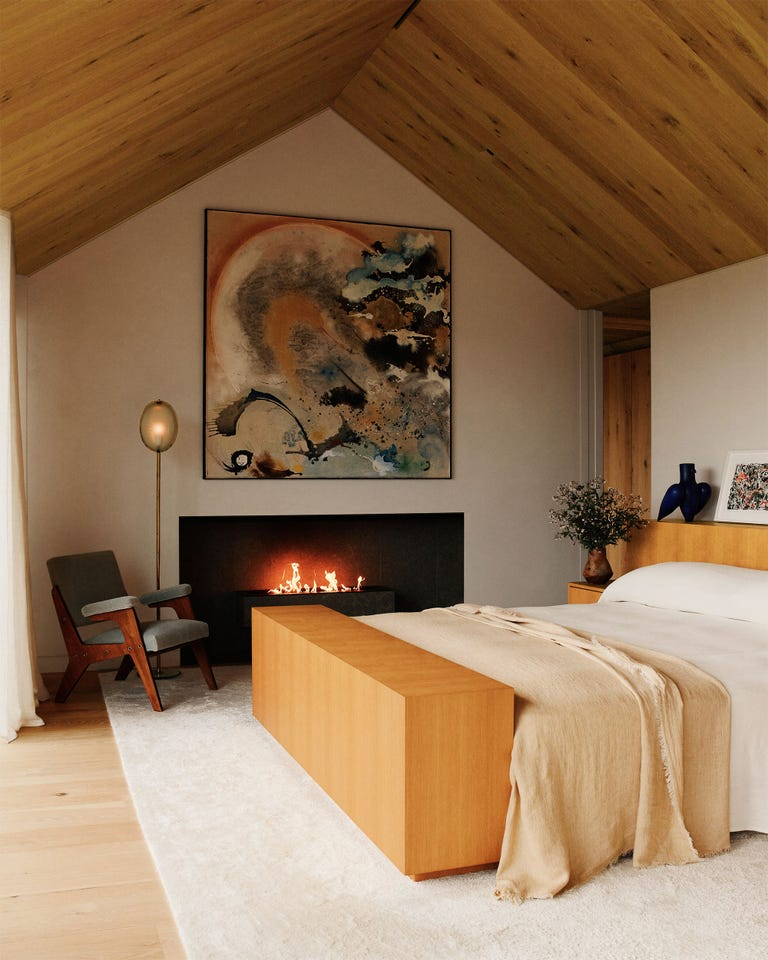
An artwork by Lucy Dodd presides over the primary bedroom, where the bed is by David Kleinberg Design Associates, the armchair by José Zanine Caldas and the floor lamp by Max Ingrand.
Guests are given a decidedly blue-chip welcome in the entry, where Alex Katz’s The Yellow House, picked up at Sotheby’s, presides over a Pierre Jeanneret table from 1954, a 1973 Pierre Chapo chair, and a George Nakashima stool. In the family room hangs another exceptional work, Alice Neel’s Pregnant Nude. A warm orange sofa and chairs designed by Jeanneret in the 1950s flank the painting as well as the custom stone fireplace that supports it.
At the room’s other end, an ocean-blue Pierre Yovanovitch sofa seems the perfect answer to McCracken’s nearby wall sculptures in complementary hues. At first glance, the arrangement seems casual, which is just as Weingort intended: Everything was placed to encourage conversation and, per the client’s directive, to keep the focus on the art.
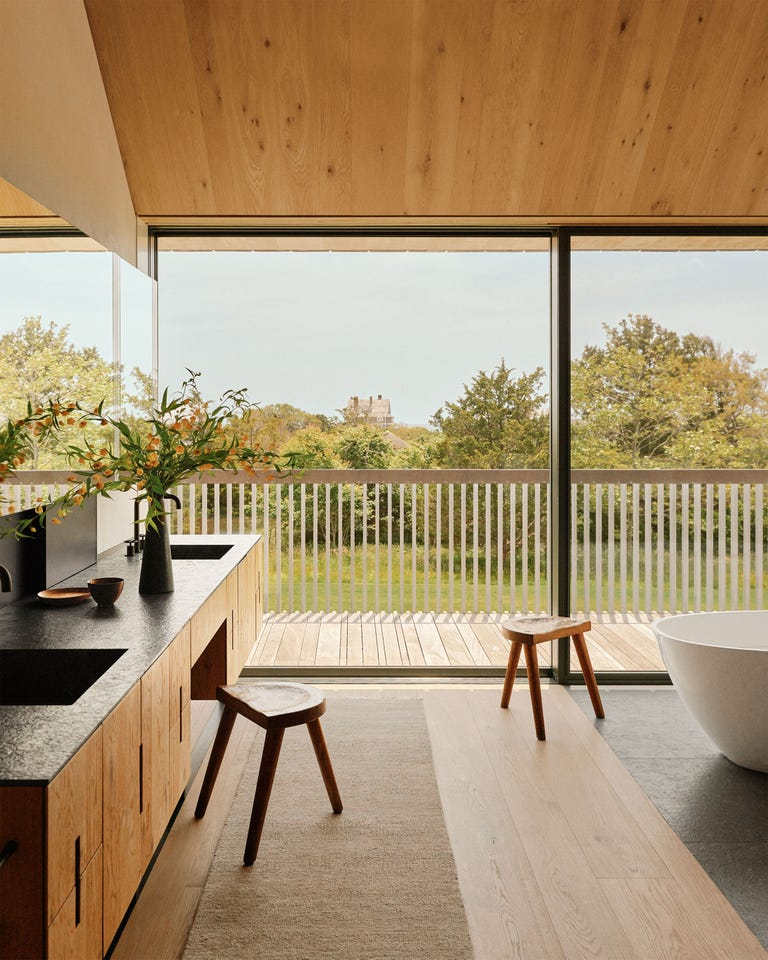
A pair of 1950s stools by Marolles from Magen H Gallery flank the vanity in the primary bathroom. The runner is by Beauvais Carpets, and the vase is from RW Guild.
The family room and dining area see the most foot traffic and thus were designed with function top of mind. “It was important for [Weingort] to understand how we live, how we party, how we relax—how we do it all,” says the wife. The open-plan dining area includes a full kitchen (a “morning and happy-hour hub”), a bar around which 30 guests huddle during the holidays, and a dining table that seats at least 10. “The energy of this house is extremely calm,” Weingort says. “You can really feel the quietness when you are here alone and the warmth when it is filled.”
Weingort is looking forward to working with the family on a ground-up project in Mexico, where they recently purchased land. “She’s a perfectionist like I’ve never seen, and an amazing collaborator,” says the wife. “She truly knocked this project out of the park.”