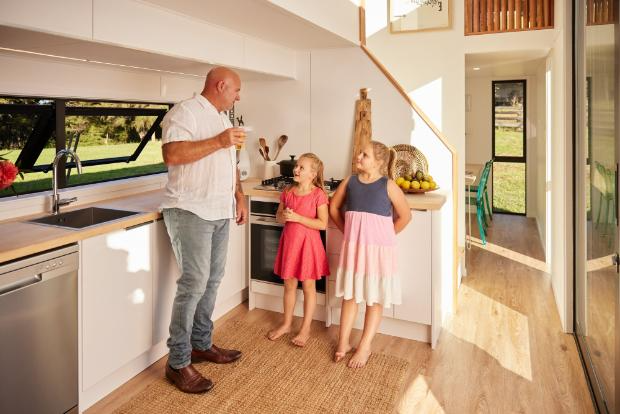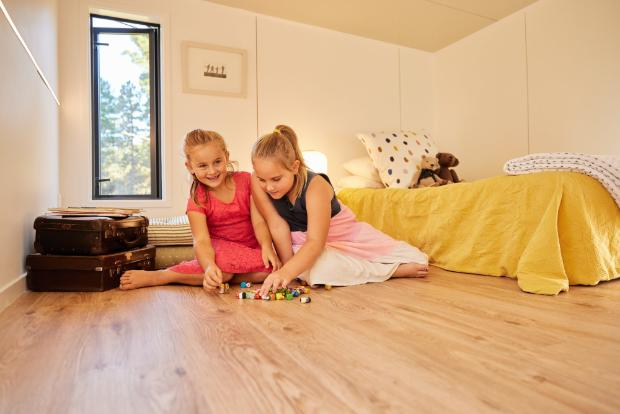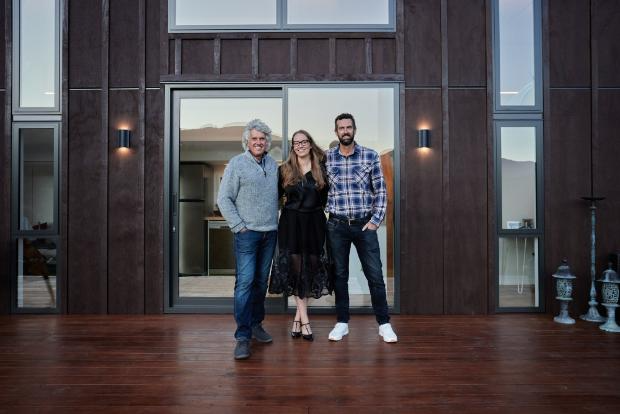Nestled in the picturesque surroundings of Motueka, Toby Dennis’s tiny home is a beacon of sustainable living and innovative design. The design, called The Mackenzie, won best commercial build in this year’s Tiny House Awards.
This eco-friendly abode, perched amidst the breathtaking natural beauty of New Zealand, demonstrates how living tiny can be both stylish and environmentally conscious.
One remarkable aspect of Dennis’s tiny home is the abundant use of windows and sliding doors. To preserve uninterrupted wall space while flooding the interior with natural light, Dennis, who built the home using design plans from architect Chris Pyemont, incorporated an astonishing 14 windows and two sliding doors.
The result is a sense of spaciousness that defies the limited square footage.

The unique upstairs walkway
A standout feature of this tiny house is the ingenious use of space in the upstairs area. A 1.3-metre desk seamlessly accompanies a spacious 2-metre full-size closet, adorned with sustainably sourced and harvested red beech trim. This distinctive arrangement not only offers a cosy upstairs study nook but also creates the feeling of a walk-in closet just before entering the master bedroom.
Efficient use of space
Efficiency is the key when living tiny, and Dennis’s tiny house is a prime example. Beneath the stairs, two soft-close drawers have been seamlessly integrated, providing convenient storage. This space has been thoughtfully designed for a washing machine and serves as an ideal location for a solar power setup, with pre-wiring already in place.


Multi-functional rooms
The layout of the additional room was carefully considered, allowing it to serve as a study, office, rumpus room, or even an extra bedroom with space for single bunk beds. This flexibility ensures that every square metre is utilised to their fullest potential.
Environmental responsibility
In today’s world, minimising our environmental impact is crucial. Dennis’s tiny home exemplifies responsible waste management. Offcuts of plywood from the build were donated to local schools for birdhouse projects, waste was sorted and recycled, and smaller pieces of timber were provided to locals for DIY projects. The result? Less than 1 cubic metre of rubbish generated during construction.

Entertaining with ease
Contrary to what one might expect, Dennis’s tiny house is not lacking in space for entertaining. A dedicated area for a table between the lounge and kitchen, along with a kitchen designed to accommodate a full-size table, ensures that hosting dinner parties is a breeze. The lounge comfortably fits a full-size couch, making it a welcoming space for guests.
Entertaining with ease
Contrary to what one might expect, Dennis’s tiny house is not lacking in space for entertaining. A dedicated area for a table between the lounge and kitchen, along with a kitchen designed to accommodate a full-size table, ensures that hosting dinner parties is a breeze. The lounge comfortably fits a full-size couch, making it a welcoming space for guests.
Words of wisdom
For those contemplating the transition to tiny living, Dennis offers sage advice. He emphasises the importance of choosing a New Zealand-built product constructed by licensed trade professionals with the necessary certifications. Ensuring that your tiny home complies with engineering standards for its location is paramount.
Navigating the legal landscape for tiny homes can be complex due to varying zoning laws and regulations by location. Thus, Dennis suggests that prospective tiny homeowners choose a builder who understands and can guide them through the intricacies of these rules.
Dennis’s tiny home stands as a testament to the potential for innovative design and sustainability in the world of tiny living. It reflects the spirit of ingenuity and environmental responsibility that can transform a tiny house into a cosy and functional haven.