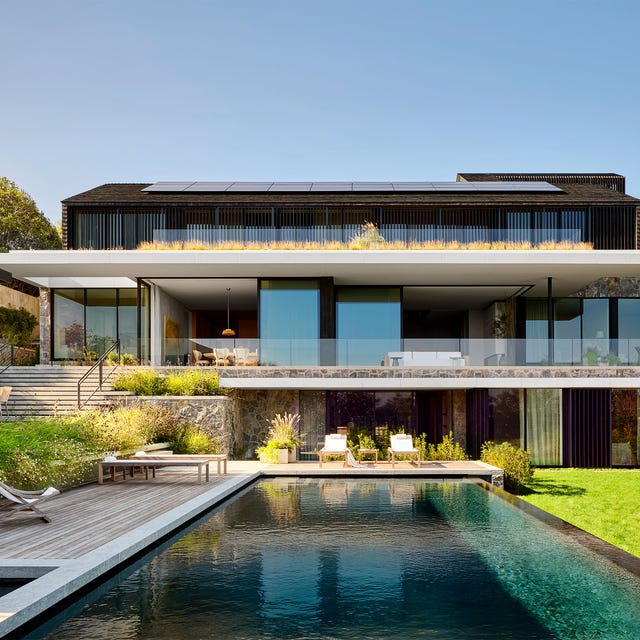
Dangling off a cliff is not a position anyone usually wants to find themselves in. But for the owners of this three-tiered Montauk, New York, residence, designed by the ELLE DECOR A-List firm of Rafael de Cárdenas with architecture by SAOTA, it turned out to be an ideal starting point.
An exercise in polarity, the 10,000-square-foot beach house on Long Island’s South Fork is a peaceful retreat that’s primed to party when needed, thanks in large part to the two firms’ simpatico approach. “We do whatever is appropriate for each project, with as much magic as possible,” says de Cárdenas. “In this case, the home had to appear to be a one-story structure from the street [due to zoning requirements], but it obviously needed to be much bigger than that.”
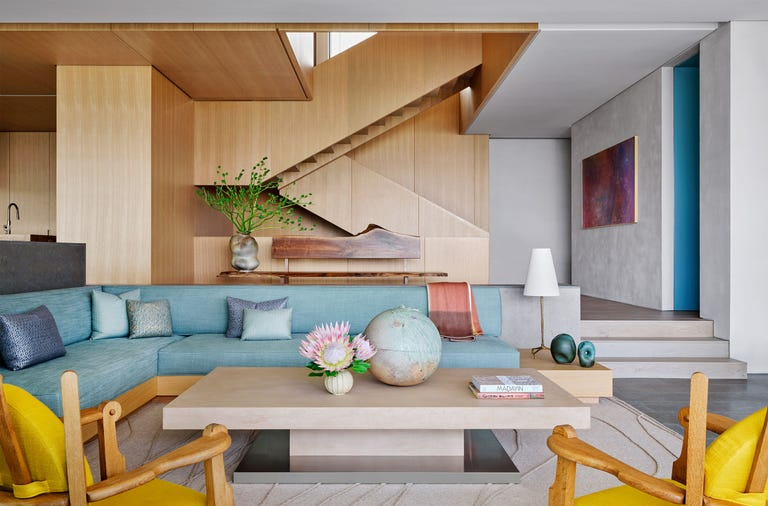
In the lounge, Fortuny pillows and Hermès blankets top the custom sofa. The cocktail table is custom, the 1950s lamp is by Felix Agostini, and the artwork is by Isabelle Cornaro. The interiors are styled by Martin Bourne.
In the lounge, Fortuny pillows and Hermès blankets top the custom sofa. The cocktail table is custom, the 1950s lamp is by Felix Agostini, and the artwork is by Isabelle Cornaro. The interiors are styled by Martin Bourne.
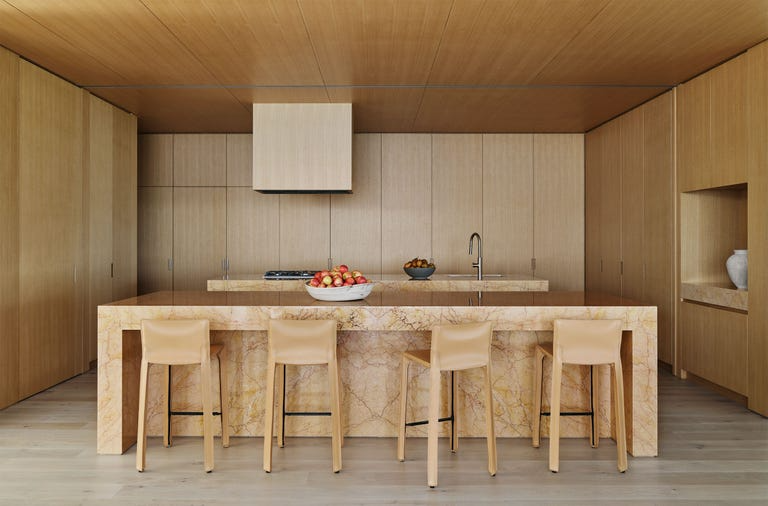
The white oak–wrapped kitchen features dual islands made of Crema Valencia marble. The barstools are by Mario Bellini for Cassina, and the fittings are by Franke.
The white oak–wrapped kitchen features dual islands made of Crema Valencia marble. The barstools are by Mario Bellini for Cassina, and the fittings are by Franke.
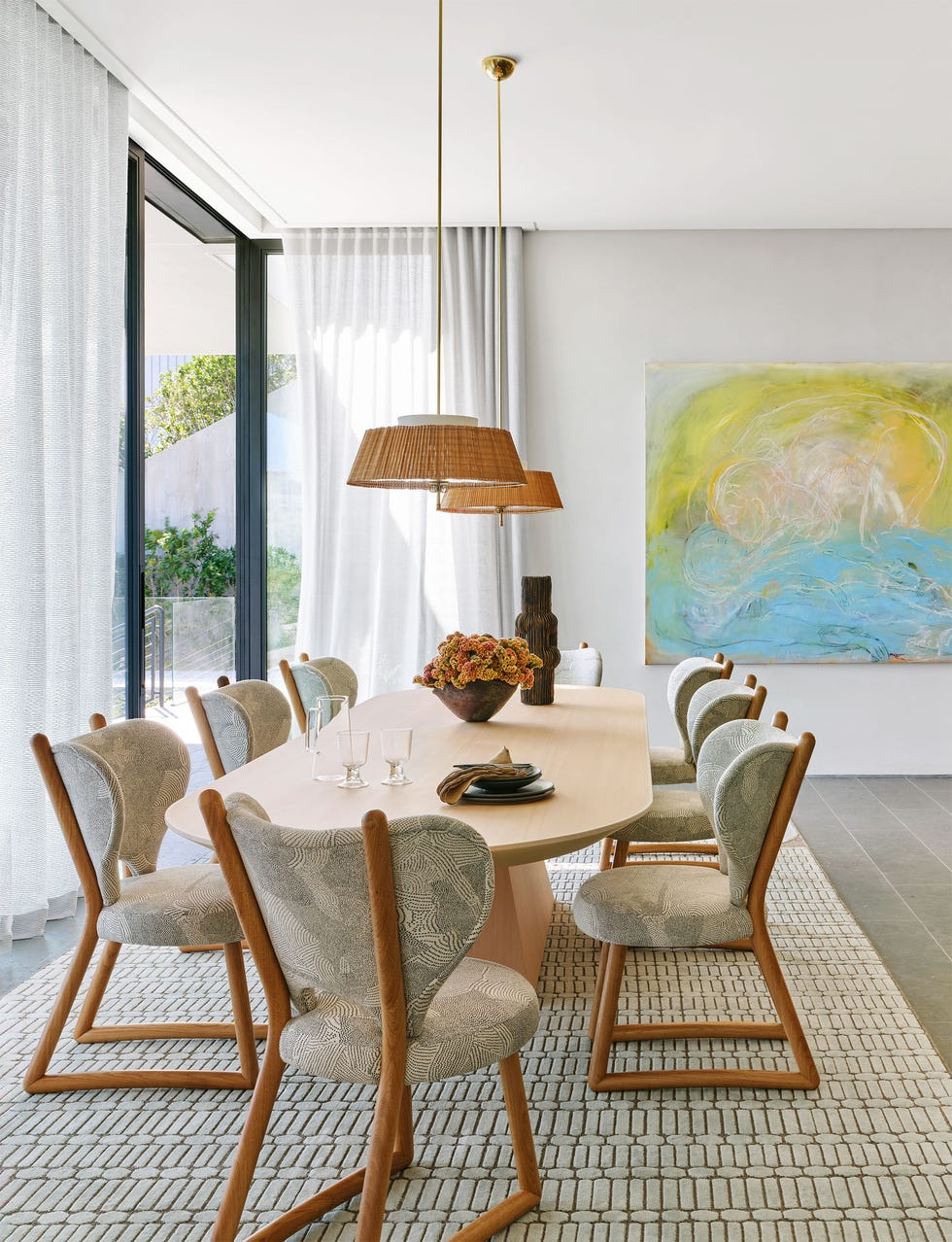
In the adjacent dining area, a pair of Paavo Tynell lights from the 1930s hangs above a table designed by de Cárdenas and eight Pierre Augustin Rose chairs; two bedrooms are tucked just out of sight. The ground level has three bedrooms for the children, as well as a theater—with walls and custom seating in Dedar fabrics—that can be blocked off from the rest of the floor with accordion doors, which fit snugly into the walls when opened. The landscape, by Hollander Design, has a mix of geraniums and hydrangeas, oaks, pines, and sedges, cushioning the house in greenery and providing a fecund bridge to the beach below.
“We do whatever is appropriate for each project with as much magic as possible.” —Rafael de Cárdenas
“Because of the steep sloping conditions, a lot of the landscape terraces and features are on the structure itself and intimately connect with the architecture,” says Geoffrey Valentino, a partner at Hollander. De Cárdenas adds: “The landscaping is meant to look like you kind of inserted the walls of the house and the land remained the same as it was before.”
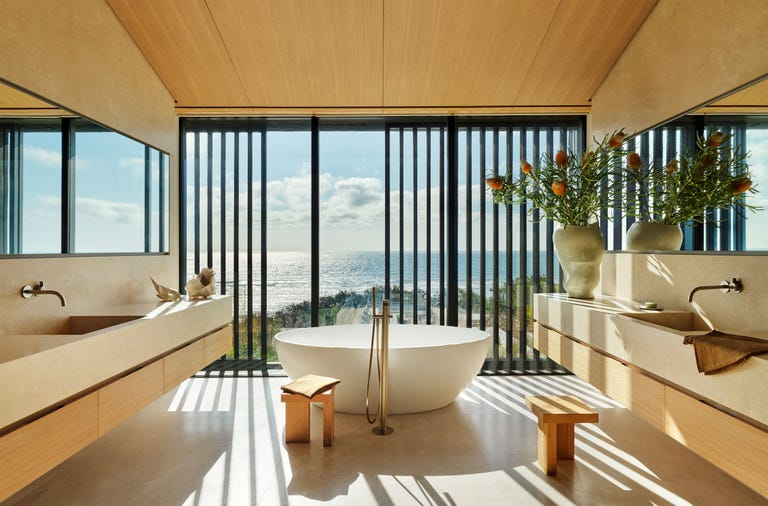
In the primary bathroom, the tub and fittings are from Cocoon and the stools from Dobrinka Salzman; the vase is by Chris Gustin.
Like any cliff-hanger, de Cárdenas and SAOTA’s collaboration leaves the viewer desperate for more. This home is itself a double agent, hiding multitudes in plain sight. “I like special effects just like anyone else,” says de Cárdenas. “And we have a lot of that in this house—there is fantasy.”