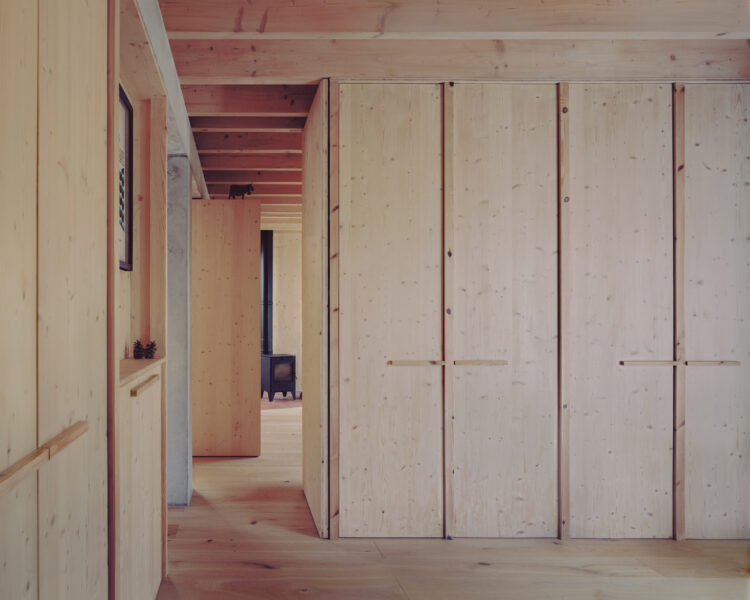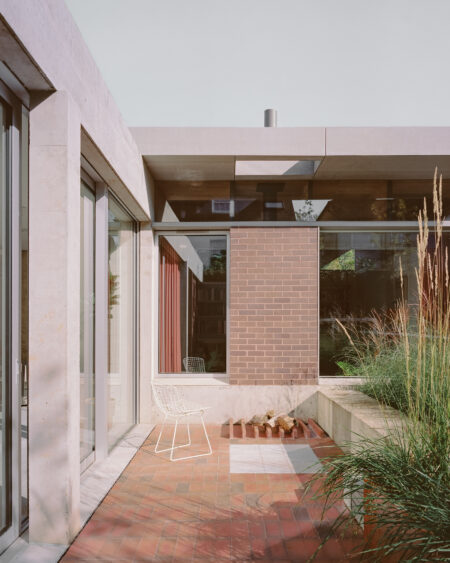
“The overall design is kind of quiet,” says architect Will Burges, standing at the front of his self-designed home in south London, which has recently received a prestigious RIBA National Award 2024. “But at the same time, we didn’t want it to be completely meek.” The result is a two-storey, red-brick house that while at first unassuming, reveals a plethora of playful features upon closer inspection. Intriguing angles respond to a tricky sloping and trapezoidal site, while a considered collage of textures and finishes includes a stately panel of green marble, a somewhat classical central concrete column, and areas of 3D-patterned brickwork.
“Quiet yet quirky” is also a fitting description of the work of 31/44 Architects – the London-based practice that Will co-founded in 2010 alongside Stephen Davies, which has since put its name to projects such as a sleekly reinvented Norfolk barn, a Shoreditch hotel, and cleverly rethought townhouses from London to Amsterdam. In Peckham, their Red House is a striking addition to a run of Victorian terraces and winner of the RIBA London Small Project of the Year 2018.
“As an office, we always start by looking at the context,” says Will, whose own home is both a nod to the house next door and an amalgamation of architectural influences from buildings that he has seen and loved – from the Louisiana Museum of Modern Art in Denmark to the Barcelona Pavilion designed by Mies van der Rohe. Above all, however, the house is a very personal refuge for Will, his wife Sam and their two children.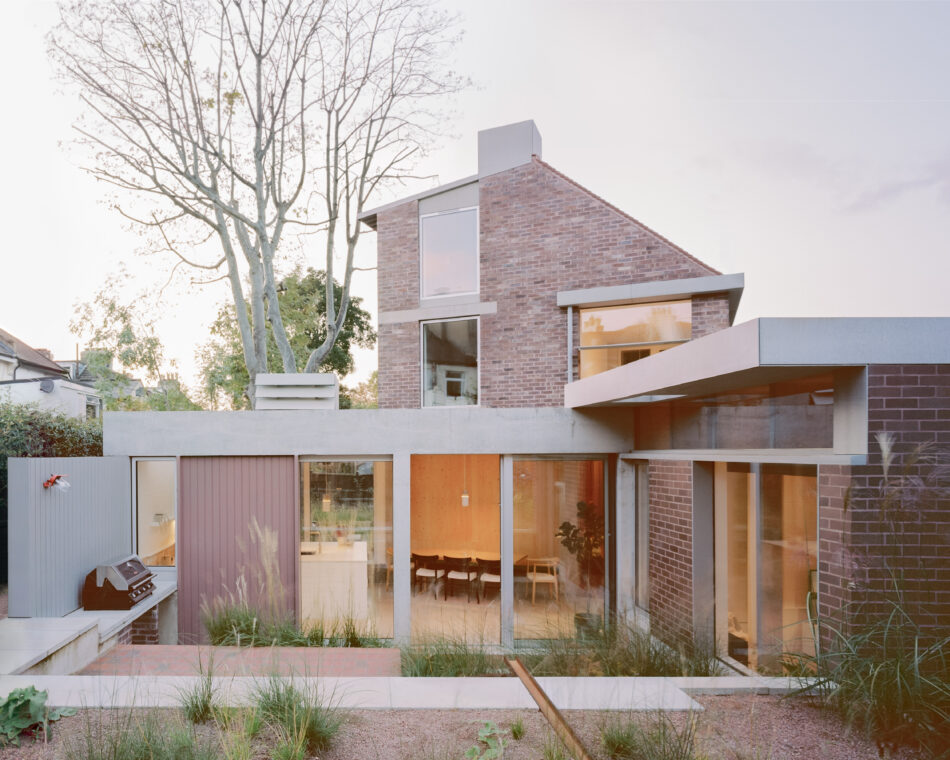
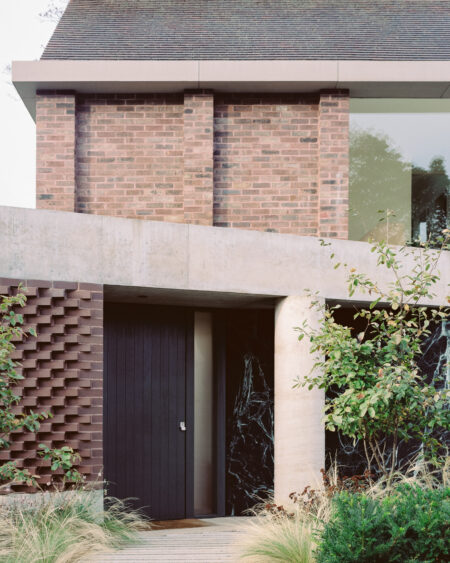
Will: “My business partner, Steve, is a serial self-builder – he’s on his third now. He’s found his plots by writing hundreds of letters to people with side gardens and little pockets of land. So, while we really liked our last house – a 1960s-build nearby, to which we did a front and a back extension – I kept walking past this house that had a really big side garden, so I thought, ‘I’ll write them a letter’. And amazingly, within a couple of days, they said, ‘Oh, yeah, we might be up for selling it, actually.’ Steve is always really miffed that I wrote one letter and it came off. We started on site late summer 2019, and it wasn’t really finished until spring 2021.”
Sam: “It was an awful start. At one point we owned a lido… they just dug it out and essentially created a swimming pool; it just rained so much, and it’s clay soil, so the water never went anywhere.”
Will: “They were squelching around in heavy mud trying to dig the foundations… It’s all built on screw piles, which are like giant steel corkscrews, and are much more efficient than concrete footings. Environmentally, it’s much better. This was a consideration across the whole project. We like buildings that feel like they have a durable weight and presence to them, but materials like concrete are quite carbon hungry, so where possible we swapped in more eco alternatives, such as cement panels. And the whole house runs off an air source heat pump so our energy bills are super low. In the winter you can light the log-burners – although now we hardly ever do because we have so much Guardian-reading guilt about the potential emissions.”
Sam: “They still form the focal point for the room, though.”
Will: “Our last house was quite open plan, but as a family we didn’t want the whole of this house to be like that. So there are definite rooms, which are almost like a farmhouse, more rustic; and then areas that are open, which feel more like we’re desperate to live the Californian dream.”
Sam: “I think my favourite space is the kitchen-living area, especially on a sunny day. It’s great for having friends over. Since we’ve moved in here, we’ve been a lot more sociable, and had some quite big parties.”
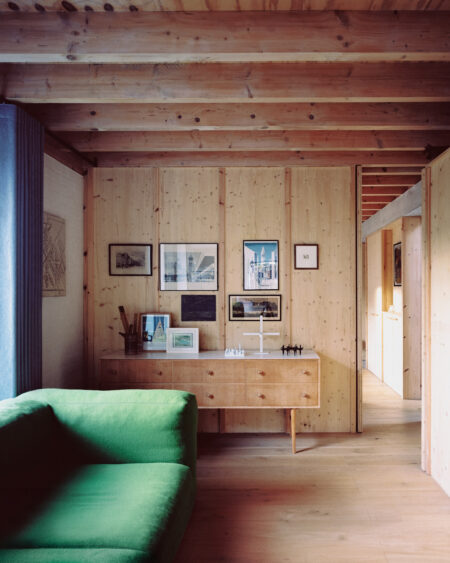
Will: “Aesthetically, we wanted the house to be brutalist, before the word became completely associated with big, punchy concrete buildings. We wanted to really feel the materials; I was looking at early modernist joinery by Le Corbusier and the self-build furniture project by Enzo Mari. I also love architect Peter Aldington’s house in Buckinghamshire, Turn End. It’s a really beautiful house from the 60s; Aldington and his wife self-built a lot of it, and it feels Scandinavian, very bespoke, very comfortable.
“Part of the aesthetic is also about economy in a way. When an architect’s paying for their own building, they’re perhaps not as wealthy as many of their clients are… The kitchen carcasses, for example, are Ikea. We had the doors made by a really nice Ukrainian carpenter.”
Sam: “We’ve got really similar tastes. When we first met, we would spend our weekends going to look at houses and gardens. And in terms of the house design, Will knows what he’s doing… We didn’t disagree. I might have added a bit more storage though…”
Will: “I did respond to the client! Now there are cupboards on every wall of the ground floor, each squished full of stuff. The little snug room [which can be closed off from the kitchen with a sliding partition] is full of all the random tat that we’ve collected: a replica of a column at Shatwell Farm by Steven Taylor Architects, which my students made; a vintage model of the Space Needle tower in Seattle; and lots of things that we’ve found in junk shops.”
Sam: “The relief panel on the wall is something that we found outside a bric-a-brac shop near here. There was a sign on it saying ‘Please take’.”
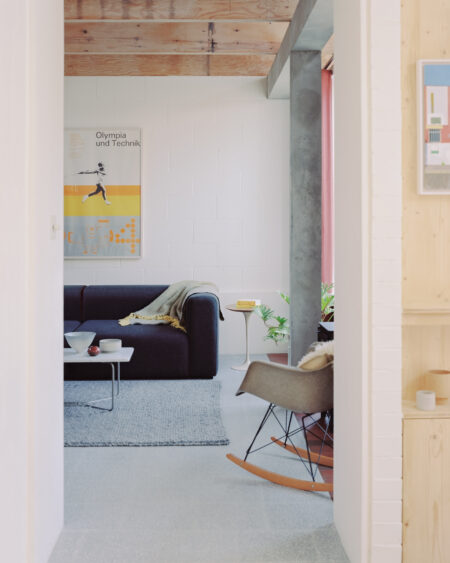
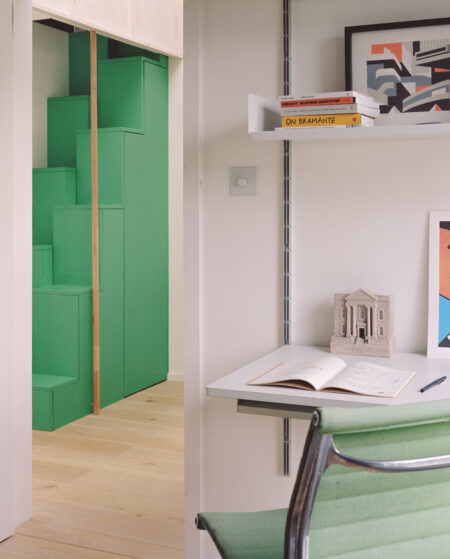
Will: “Upstairs, the kids get a calmer world. I don’t want to make them too weird by our architectural choices. Everyone needs a space for their own personal expression. There’s a funny little staircase going up to a loft room that we envisioned as a study, lined with books. But when it was built, Max [our son] was like ‘I’m going up there.’”
Sam: “Our daughter, Poppy, originally said that she wanted her room painted rainbow… I thought, ‘Have you met your father? I don’t think he’s going to sign that one off.’ We’ve done quite well to escape with mint green walls.”
Will: “There are so many decisions when you build a house, it’s utterly overwhelming, so nearly everywhere we just did white walls. Now we’re slowly thinking that perhaps we should have a bit of colour. It’s still a work in progress.
“The garden was only planted late last summer. We had some Piet Oudolf images as inspiration, and Le Jardin Plume in Normandy was another reference; the grasses will get big and drifty. We’re also yet to finish the outdoor fireplace – and there was always a plan to do a pergola. I also sort of want to extend the living room into a garden-conservatory… I don’t want it to ever be finished, basically. Thinking about it as unfinished and able to evolve is a really enjoyable notion. Because we’re definitely not going to do it again.”
Sam: “Never! We’re really not. Our bedroom is downstairs, with an en suite bathroom, so we never need to move. The house is future-proofed.”
