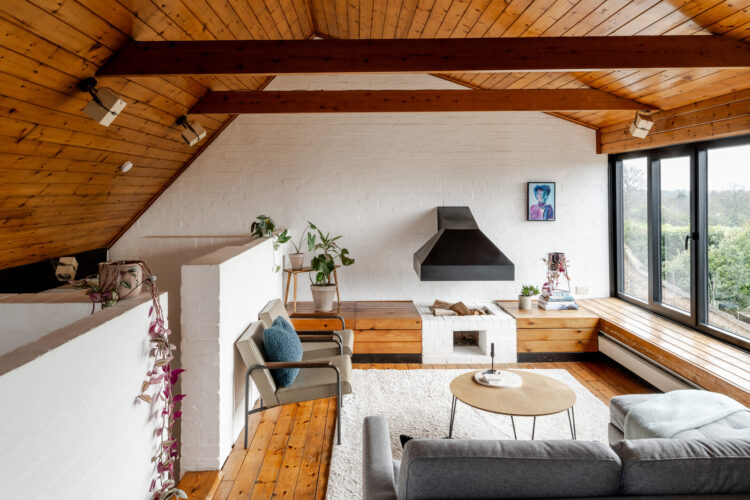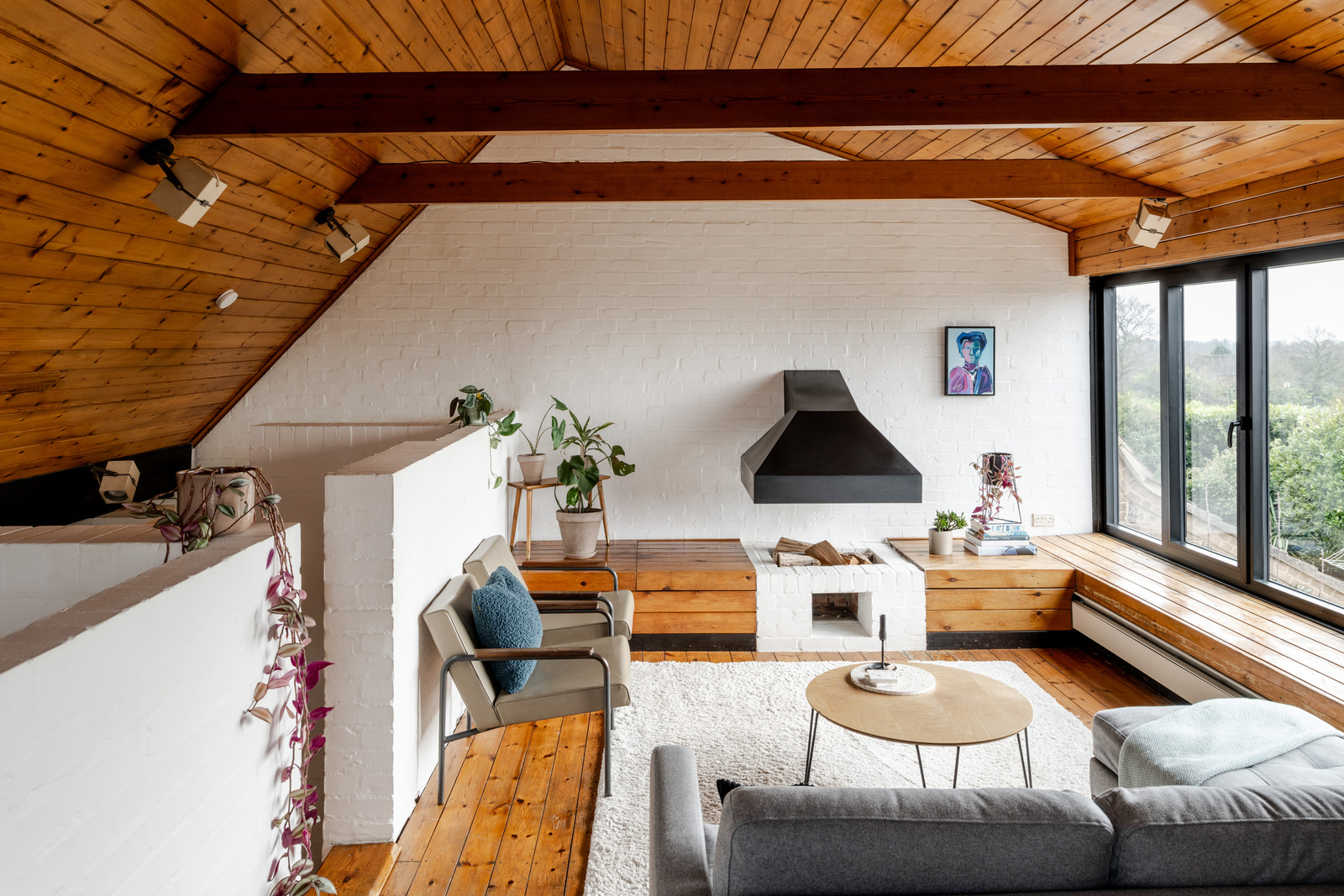
Over half a century later, our admiration for mid-century design shows no sign of slumping. As we crave a closer connection to our surroundings and distinct, mood-matching spaces throughout our homes – time and again, mid-century modern seems to satisfy our exacting demands. Luckily, we have a knack for uncovering the UK’s finest examples. Here are six mid-century homes of all shapes and sizes.
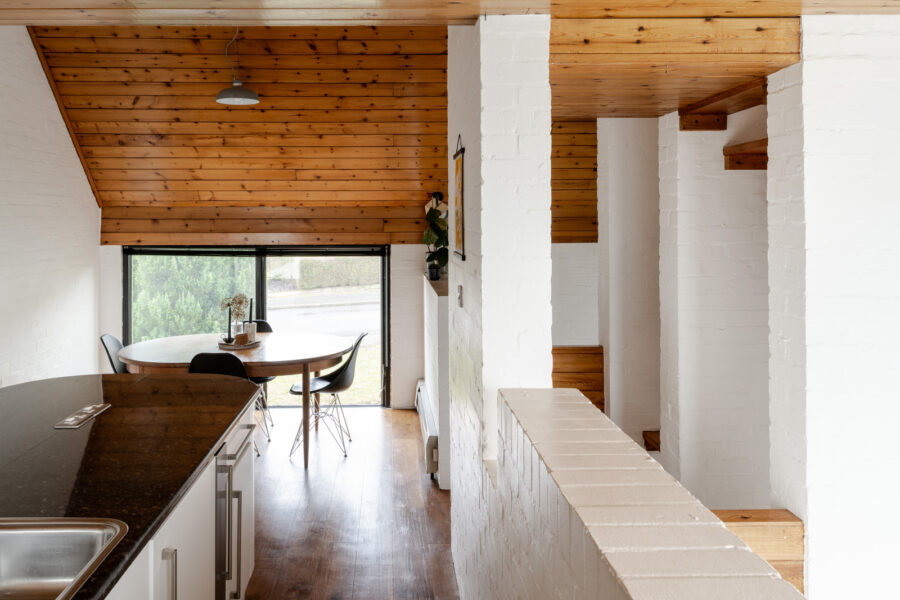
Chestnut Avenue, Ravenshead, Nottinghamshire
The playful inclinations of mid-century residential design are alive and well in this house in Nottingham’s so-called ‘Hidden Valleys’. Set over three storeys with an upside-down arrangement, the house’s staggered form provides tantalising treetop views. This house’s exposed, honey-toned wooden bones bring warmth, geometric clean lines and a downright sculptural feel to the otherwise pared-back interior plan.
Outside, the tall, elegant profile sits in gentle contrast with its edge-of-village surroundings, and there is something undeniably mid-century-meets-Mondrian about the facade, with its black-framed windows and punchy red accent.
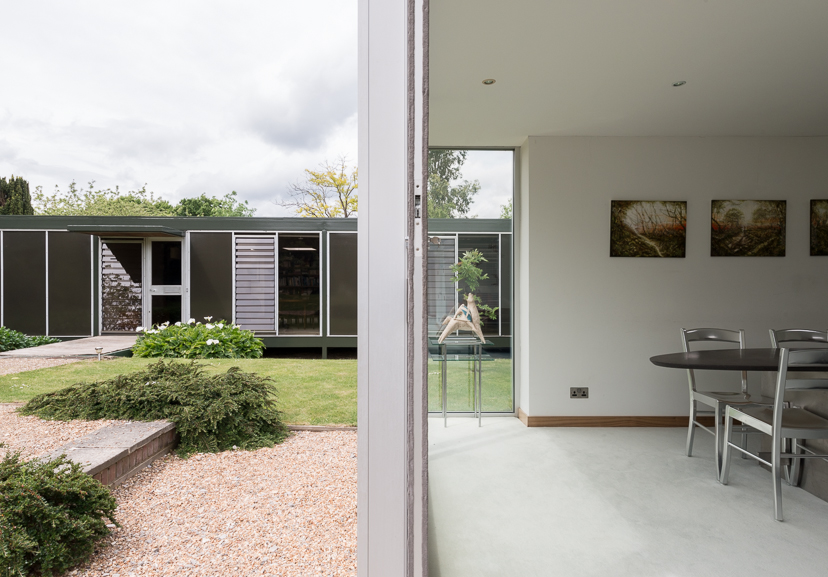
Forest Lodge House, Ashtead, Surrey
Bringing the cool, single-storey configuration of East Coast modernism to a quiet cul-de-sac in Surrey, Forest Lodge House is a bastion of British mid-century architecture. Designed by Michael Manser – once the President of RIBA and now the namesake of the Architects’ Journal’s yearly Manser Medal – it was built according to the principles of the California Case Study homes: low-rise with plenty of windows and clean, geometric lines.
A free-flowing circularity is encouraged in the living spaces, where sliding timber doors can be used to open up or shut off the plan. Although wood is a recurring theme throughout, it is in fact the house’s metal frame that caused English Heritage to award it a Grade II-listing for its status as an “an important and rare example of a modern steel house by a key architect”.
What it lacks in storeys it more than makes up for in exceptionally generous square footage and enough glazing to almost entirely dissolve the boundary between inside and out. In turn, this day-long light makes the house’s original features sing.
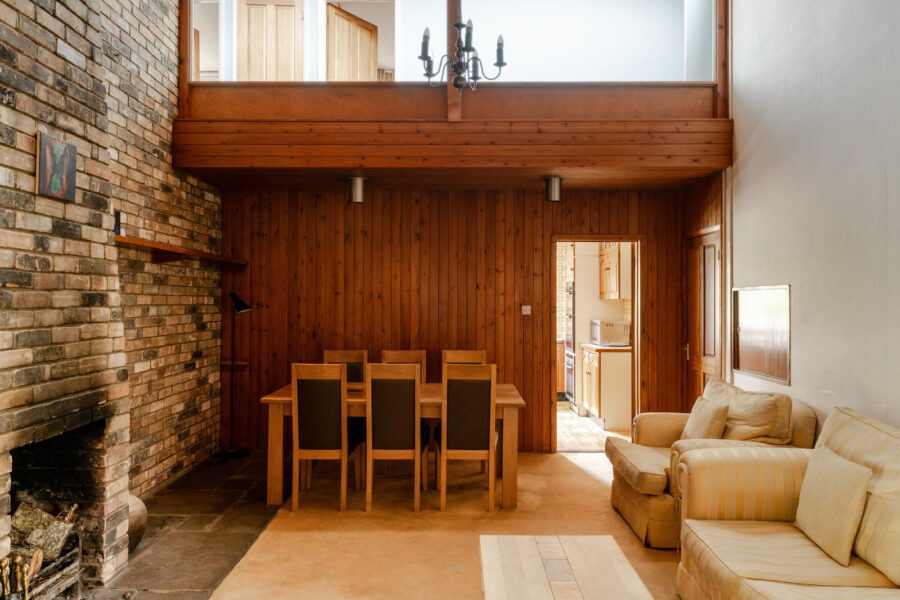
Culford, Bury St Edmunds, Suffolk
Sometimes, good things come in small packages – and sometimes, they come in huge, sprawling plots inspired by American prairie architecture. Set over a staggering 8,000 sq ft, this mid-century behemoth comes replete with lovingly looked-after original features. The kitchen is particularly evocative, with ornate floor-to-ceiling tiles and warm-toned wooden cabinetry that would make a prawn cocktail feel right at home. With no less than 10 bedrooms, this is a house for hosting. Thankfully, the four-acre plot includes a “leisure complex” with a sauna, pool, and spacious paved terrace perfect for G&Ts.
Golf Course Road, Old Hunstanton, Norfolk
This alluring house, minutes from a particularly lovely stretch of North Norfolk beach, stands as a testament to the enduring charm of mid-century-by-the-sea. Designed with plenty of windows so as to look over the seemingly infinite expanse of beach beyond, the house is the perfect spot to hunker down and enjoy the big Norfolk skies above.
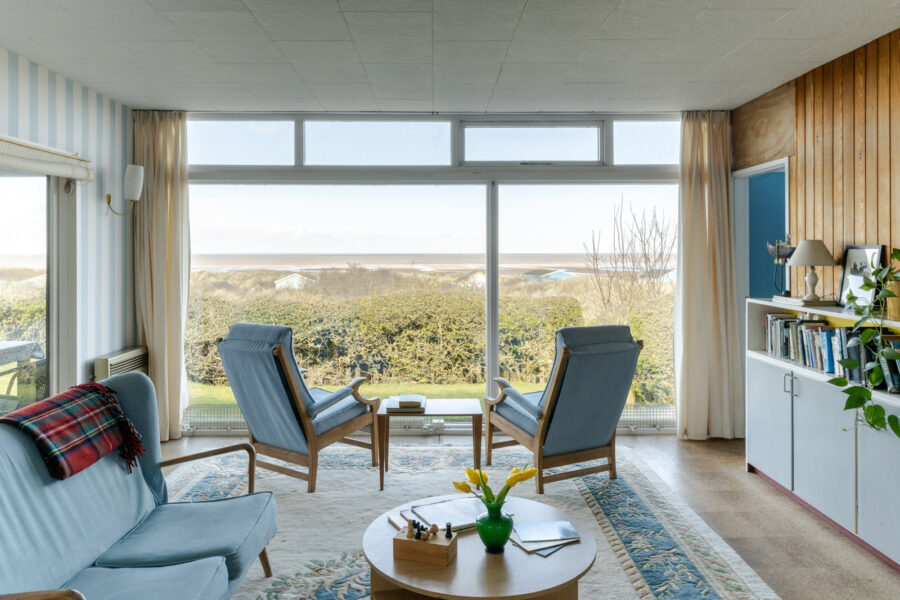
All the hallmarks of a mid-century mindset are here: an open-tread staircase leads up to the living spaces on the first floor, flanked on one side by a run of pine panelling, while a series of slatted windows in the living room beckon in natural light. In the kitchen, a wide, fold-down hatch is a brilliant example of architect Alexander C. Hardy’s simple yet striking design.
Farquhar Road IV, London SE19
Built in the 1950s and 1960s, the Dulwich Estate – designed by Austin Vernon and Partners – has come to represent the gold-standard of mid-century design in the city. It was designed as a part of a rejuvenation project in the local area, one intended to offer an exceptionally arboreal and communal way of life. Part of its perennial appeal has been its immersion in landscaped gardens that feel rather further away from central London than they truly are.
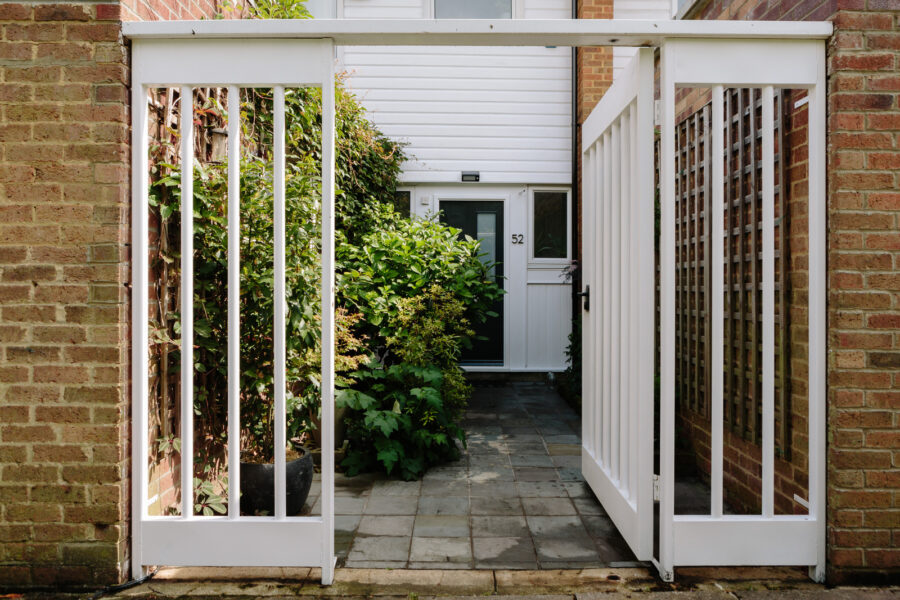
An archetypal example of the estate’s architecture, this house even has its own slice of greenery, one that has been known to attract a variety of birdlife. Inside, the bones of its mid-century form are much the same, enhanced only by thoughtful interventions that allow the house to adapt to the day-to-day demands of the current century.
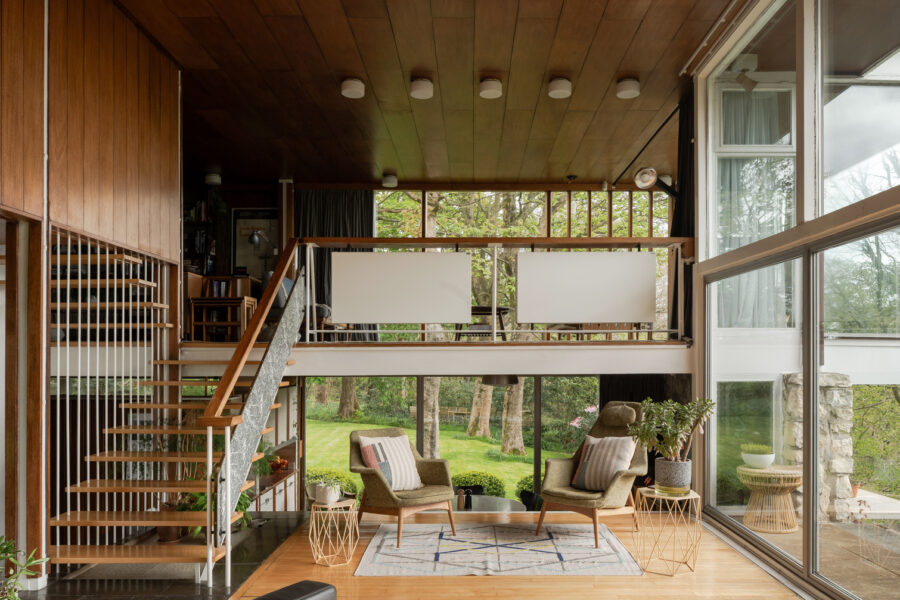
Farnley Hey II, Farnley Tyas, West Yorkshire
Lucky newlyweds might receive a household appliance as a wedding present. The luckiest – like architect Peter Wormsley’s brother – might receive a house, designed especially for them as a nuptial gift by a particularly visionary sibling. One of the first post-war houses to be listed, Farnely Hey represents an important moment in Wormsley’s career and, more broadly speaking, in mid-century British design. The late architectural historian, Elain Harwood, summed it up thus: “[Farnley Hey] typifies the best of the 1950s in its lightness, sense of the picturesque, and optimistic stance.”
While perfectly suited to its West Yorkshire setting (double-height windows frame vast Pennine panoramas), the house recalls the continental modernism of Le Corbusier and the American cool of Frank Lloyd Wright’s residential designs. Being one of the finest mid-century houses in the country, it’s difficult to single out any one defining feature, but it would be remiss of us not to mention ‘The Dancefloor’ – a room of epic proportions that has seen its fair share of movers and shakers.
