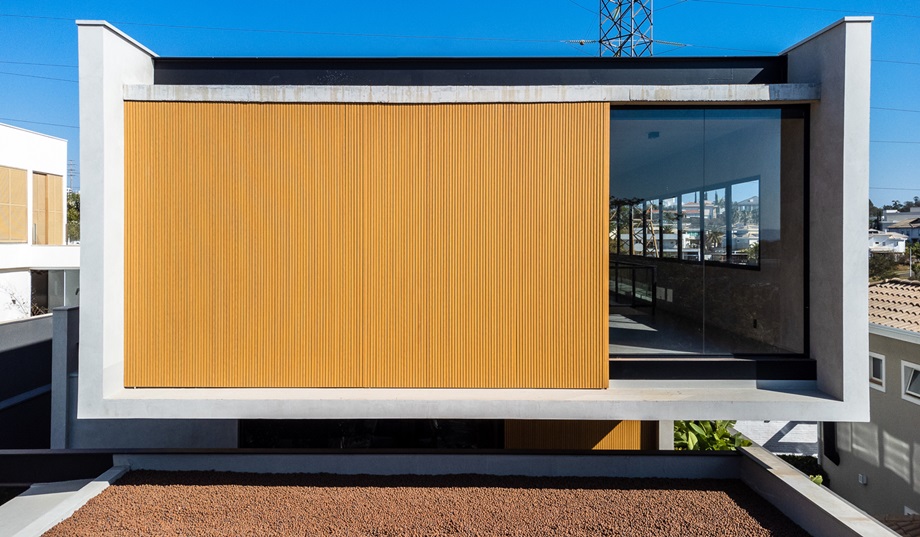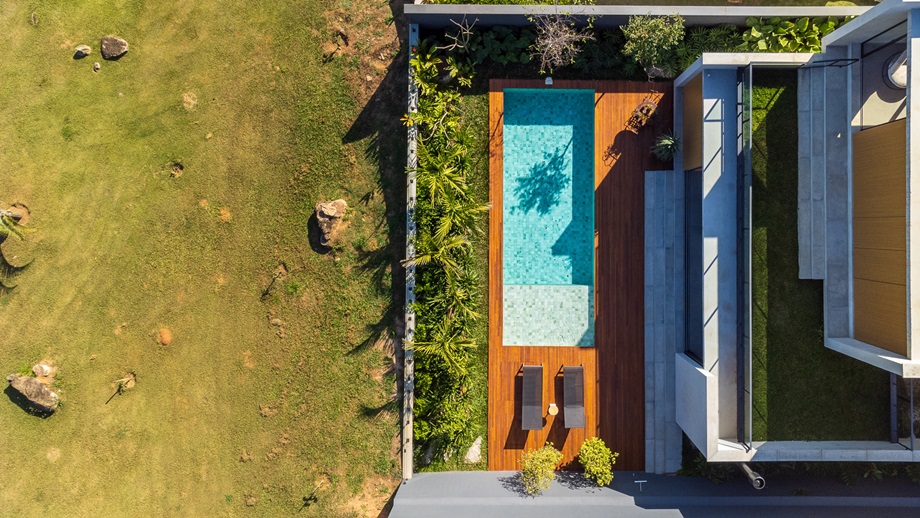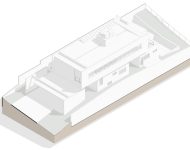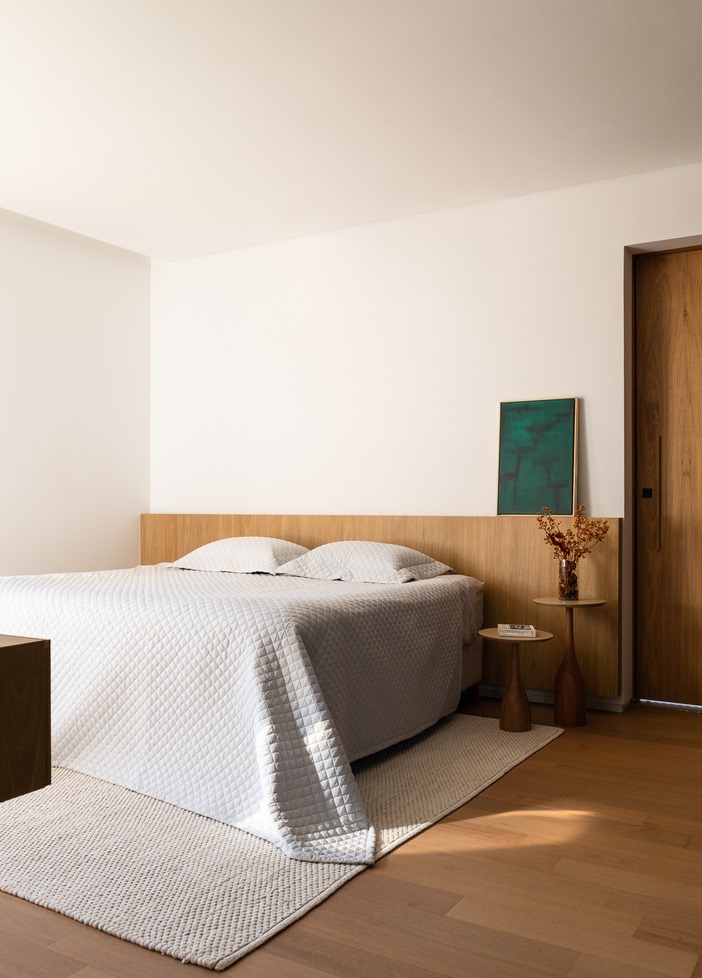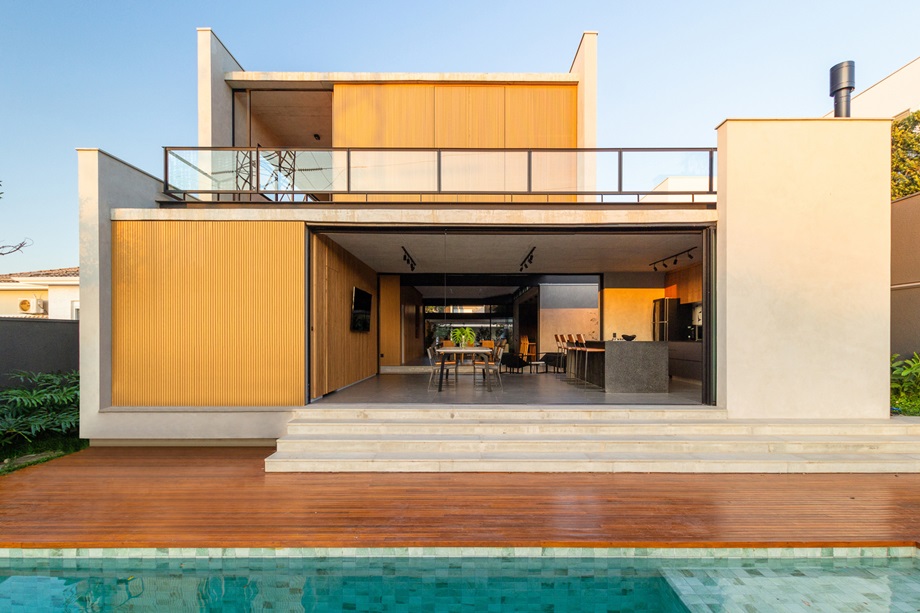
Modern tropical house on a hill
House of Two Squares is the boxy house we’ve grown accustomed to over the years. But in that normality there are some obstacles that challenge the design. Especially the sloping area. This is an obstacle that many homeowners do not want to face. In this content, “Baan Idea” would like to present a design method. Space allocation How do architects think to make the most of limitations? In case it is a guideline for people who are owners of uneven hilly land. To create the house of your dreams that meets both the needs of use and the special features of the site.
Design : 24 7 Arquitetura Photography : Adriano Pacelli Content : Idea house
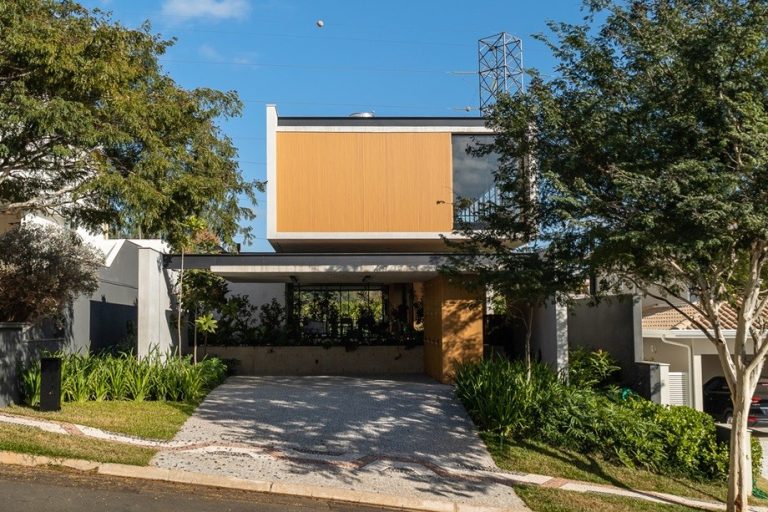
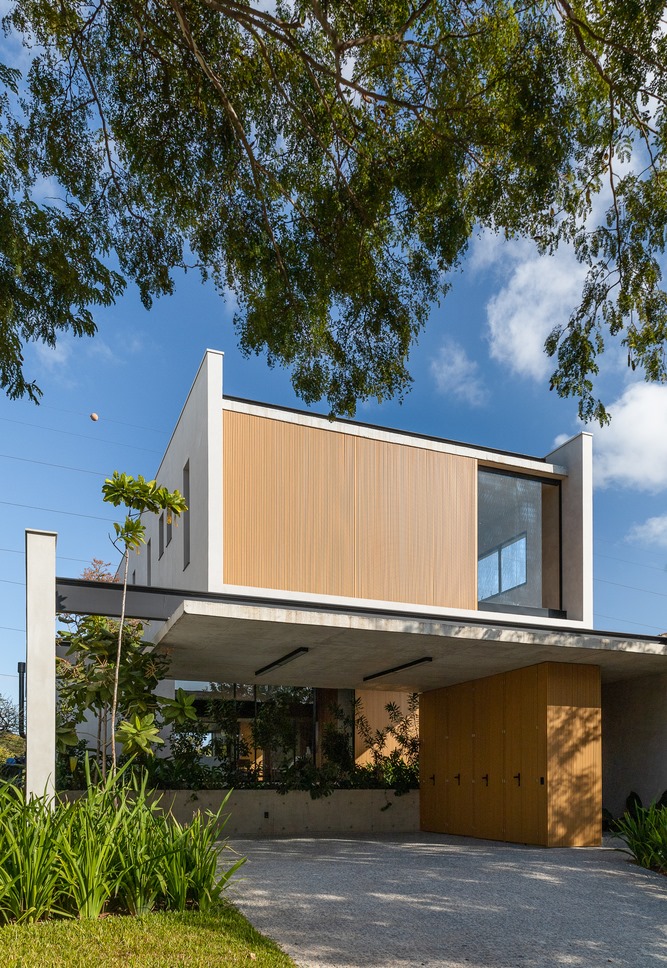
Two-story house built in Brazil It has an area of up to 423 square meters because it is a work that combines two houses next to each other on a sloping area. The advantage of this house is that it is very spacious and surrounded by green nature. Suitable to be classified as a vacation home. But the disadvantage of the house is that you have to find a way to deal with the sloping area and organize the space to be usable. Good ventilation and connects two adjacent houses together smoothly.
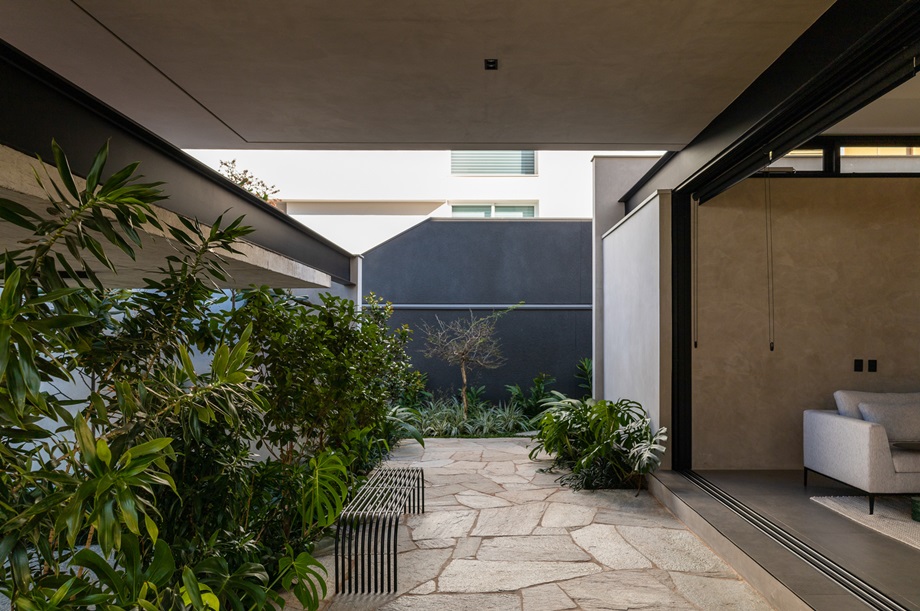
The house’s structure is a mix of exposed concrete slabs and metal beams. Helps solve the problem of floor spacing in 3 different volumes without needing columns. It makes the feeling of large distance and connection between inside and outside more interesting.
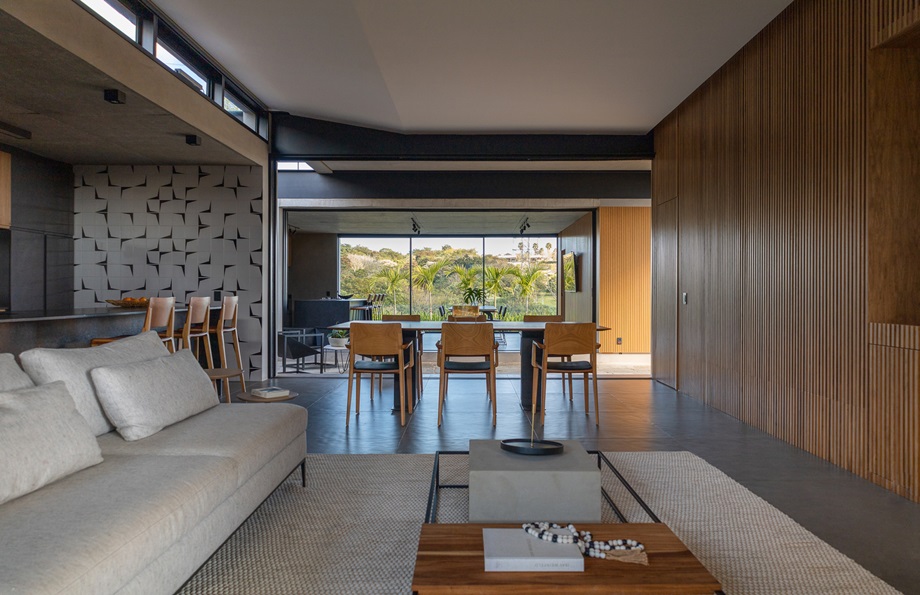
The solution the architects used was to divide the house into three blocks: a garage block, a residential block and a residential block. and entertainment blocks (pool, barbecue area). Each block has its own function and is arranged in descending order of height to the end of the ramp. At the same time, it creates views from the first block to other blocks. To be able to travel or see smoothly without obstructions. Through many large spaces, connections and connections between public and private spaces are created.
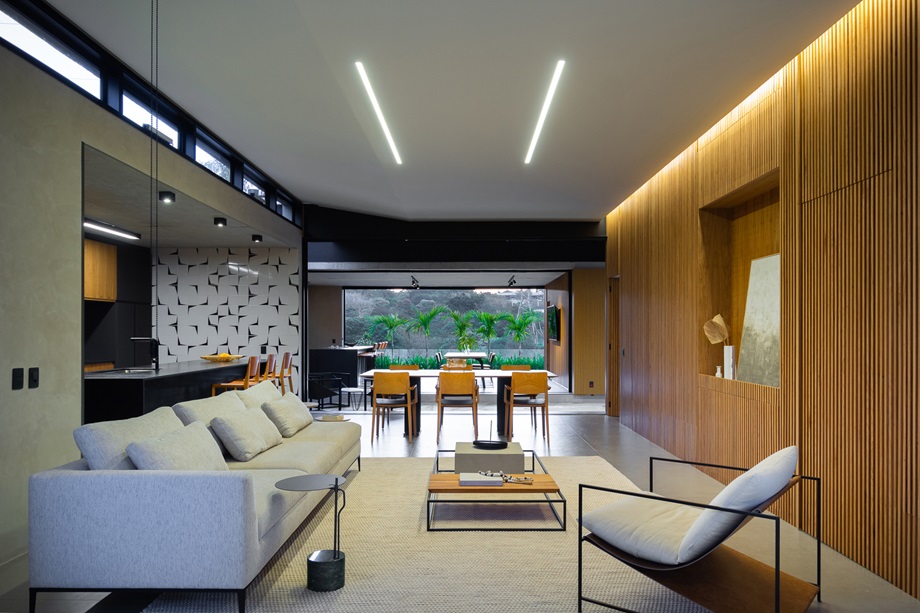
Between the garage block and the residential block Separated by a spacious courtyard paved with stone slabs, a green garden welcomes visitors with freshness. and large sliding glass doors It opens fully to allow the indoor space to be completely combined with the outdoor space.
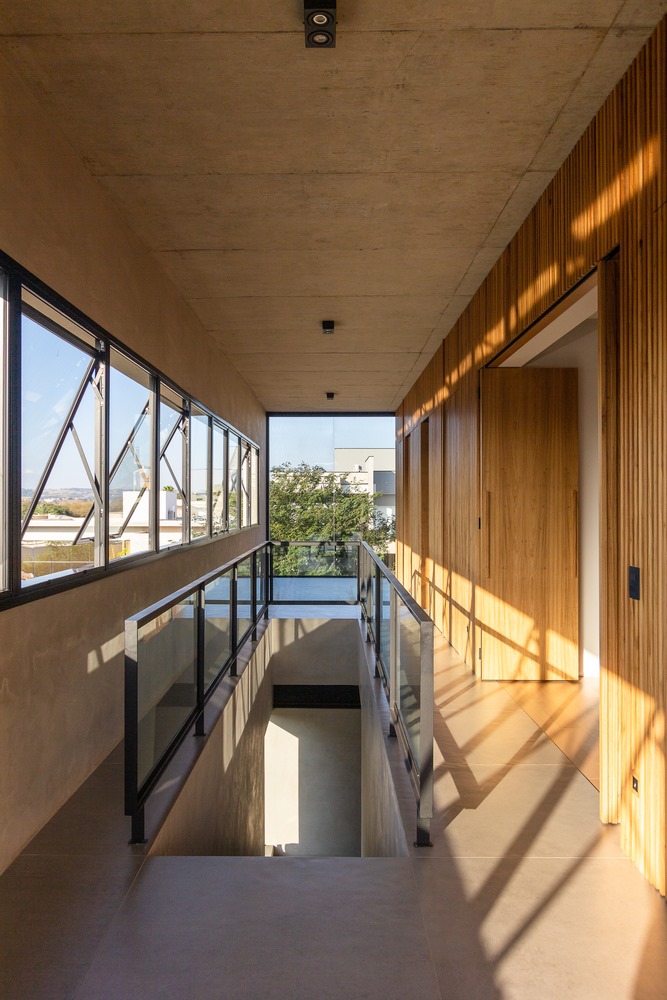
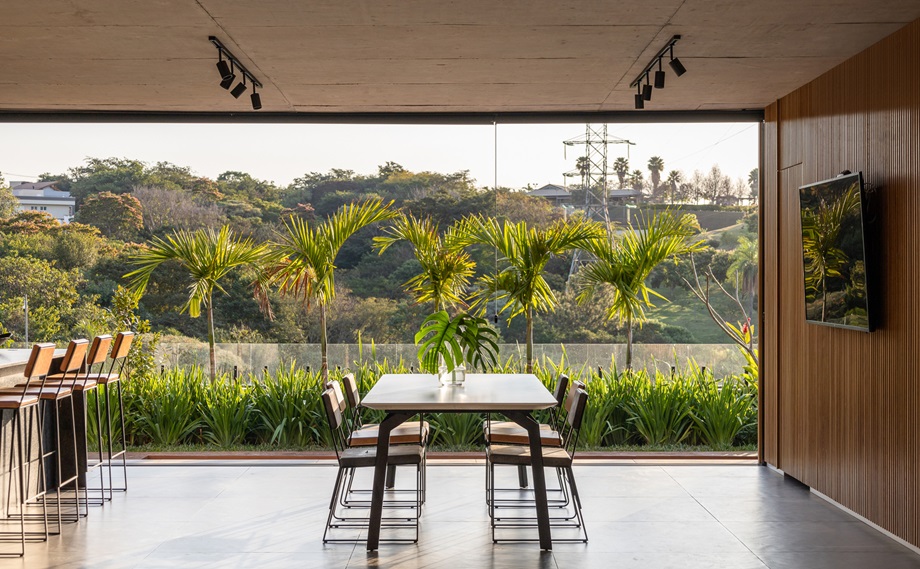
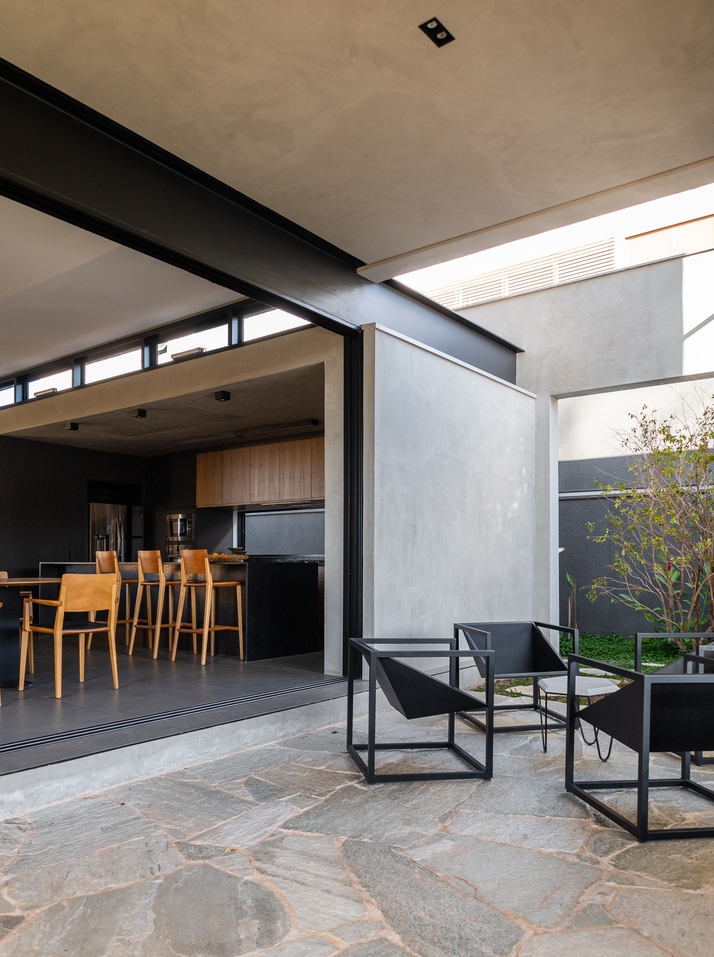
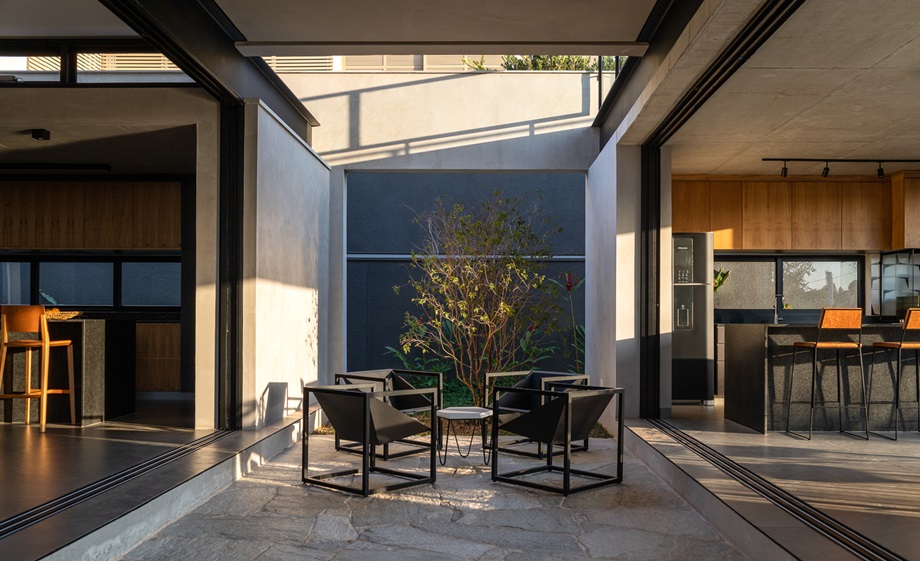
Behind the glass door is a common living area decorated in neutral tones of black, brown, and grey, with grooved wood walls with modern yet warm lines. Hidden door and cabinet functions to keep things organized. Next to this area is a dining table. Kitchen counters, bar tables and chairs for everyday use all in one place. Responding to the needs of large families and can accommodate friends and relatives at parties very well
