The best news from this year’s crop of New Zealand Architecture Awards winners is that good architecture is not just for huge trophy houses or expensive commercial developments.
The awards, run by the New Zealand Institute of Architects with the support of Resene, have applauded small-scale design, with one winner a beautifully crafted cabin that measures a mere six metres by six metres.
Having tiny budgets and tiny spaces lets the architects really show their design chops. Here are eight clever things we’ve learned:
1. If you’re small, go tall
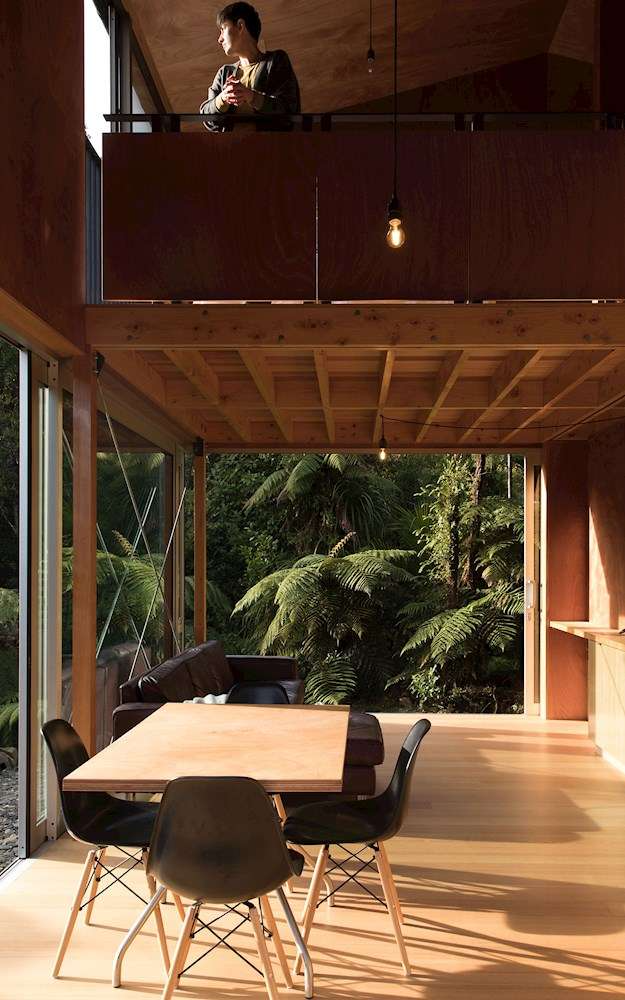
The tiniest project wasa cabin of only six metres by six metres, tucked in the nīkau palms, ferns andbush of coastal plot in Te Miko, near Punakaikai. But Upoko Architects made upfor the tiny foot prints by The tiniest project, Coastal Cabin, is a 6m by 6m home tucked among the nīkau palms, ferns and bush of a coastal plot in Te Miko, near Punakaikai. But Upoko Architects made up for the tiny foot print with its clever use of volume – a double-height ceiling that makes room for a mezzanine space, perfect for a tree-top bedroom.
The jury awarding it the Small Project prize for Nelson Marlborough said it was “emblematic of the adventure and rugged spirit of the West Coast”. The carefully placed windows also helped to increase the sense of space..
2. Blur the boundaries between indoors and out
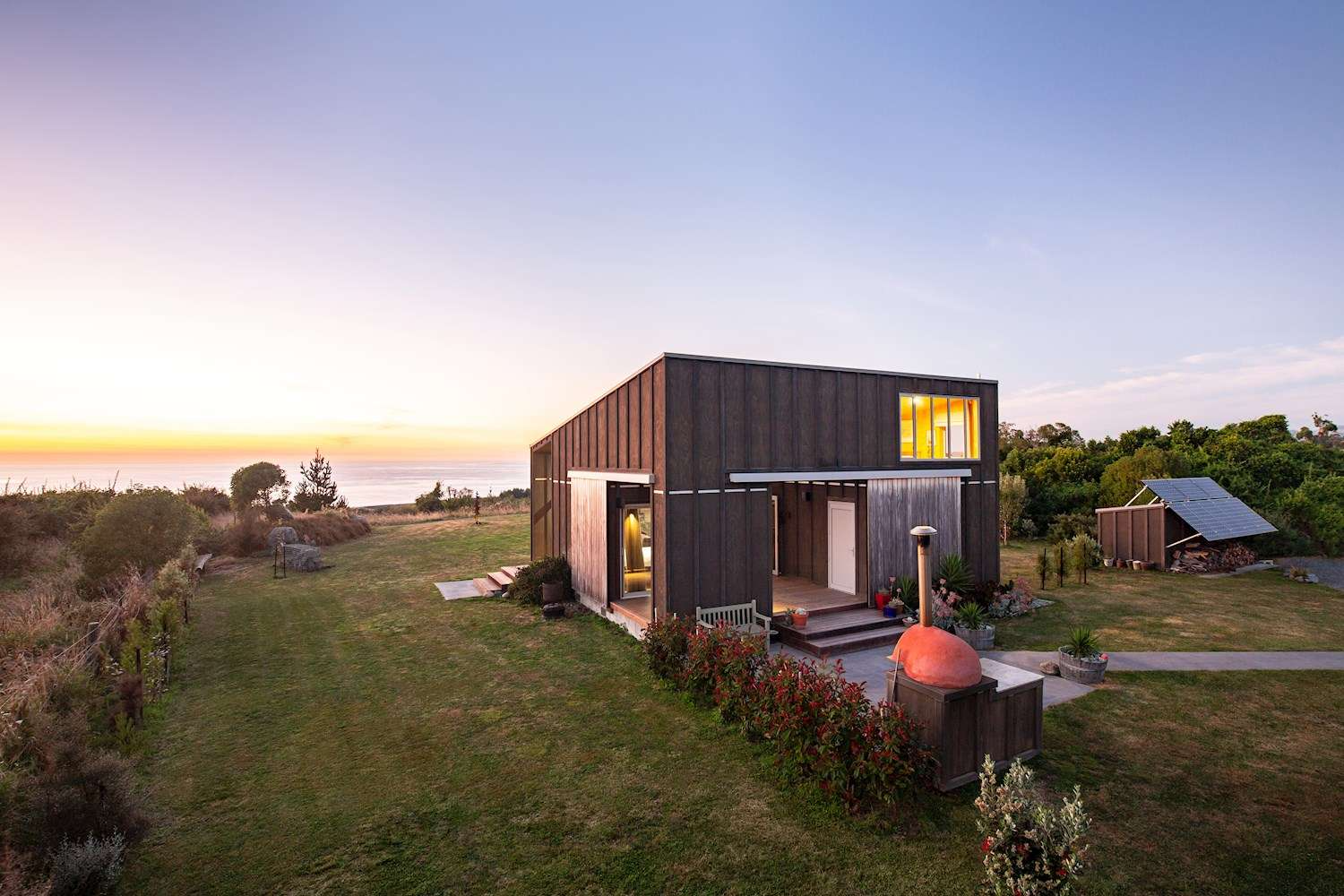
Also picking up a Small Project award in the same region was Brownies, an off-grid getaway near Kaikoura designed by C Nott Architects. It is 90sq m in size, but part of that is an enclosed atrium courtyard that provides shelter and nearly year-round outdoor living. Again, C Nott used a loft to increase the sense of volume and bring in interesting light. Windows frame the coastal and mountain views, and the house was designed to be self-sustaining.
The judges loved how the dark-toned ply and batten cladding dissolves into the pretty spectacular setting, calling it an “exemplar of the possibilities of compact rural living”.
3. A gable is a beautiful thing
Many award-winners returned to the archetypal house form: a friendly, sheltering gable roof. The exciting bit was how each interpreted it. From a series of boat-houses on the lake of RTA Studio’s Bob’s Cove House to pairs of cabins joined by covered porches in Matarangi by CAAHT Studio Architects, the airy sense of space created by a gable framing a glazed end walls was identifiable.
Also embracing the form were Johnston Architects’ houses in Pauanui and Little Brighton (see below), and the single gable of First Light Studio’s Governors Bay house.
It was delightful to see Condon Scott’s tiny house Kirimoko scoop an award in Wanaka. The house is only 30sq m, and stands out in a subdivision of typical builder boxes. Unusually, the developer did not have minimum size covenants, so the owners and architect built just enough house for their needs and no more.
The house is sheathed in shingle, surrounded with decking that doubles the foot print, and employs enough passive house orientation and insulation that it requires virtually no extra energy to heat during Central Otago’s freezing winters.
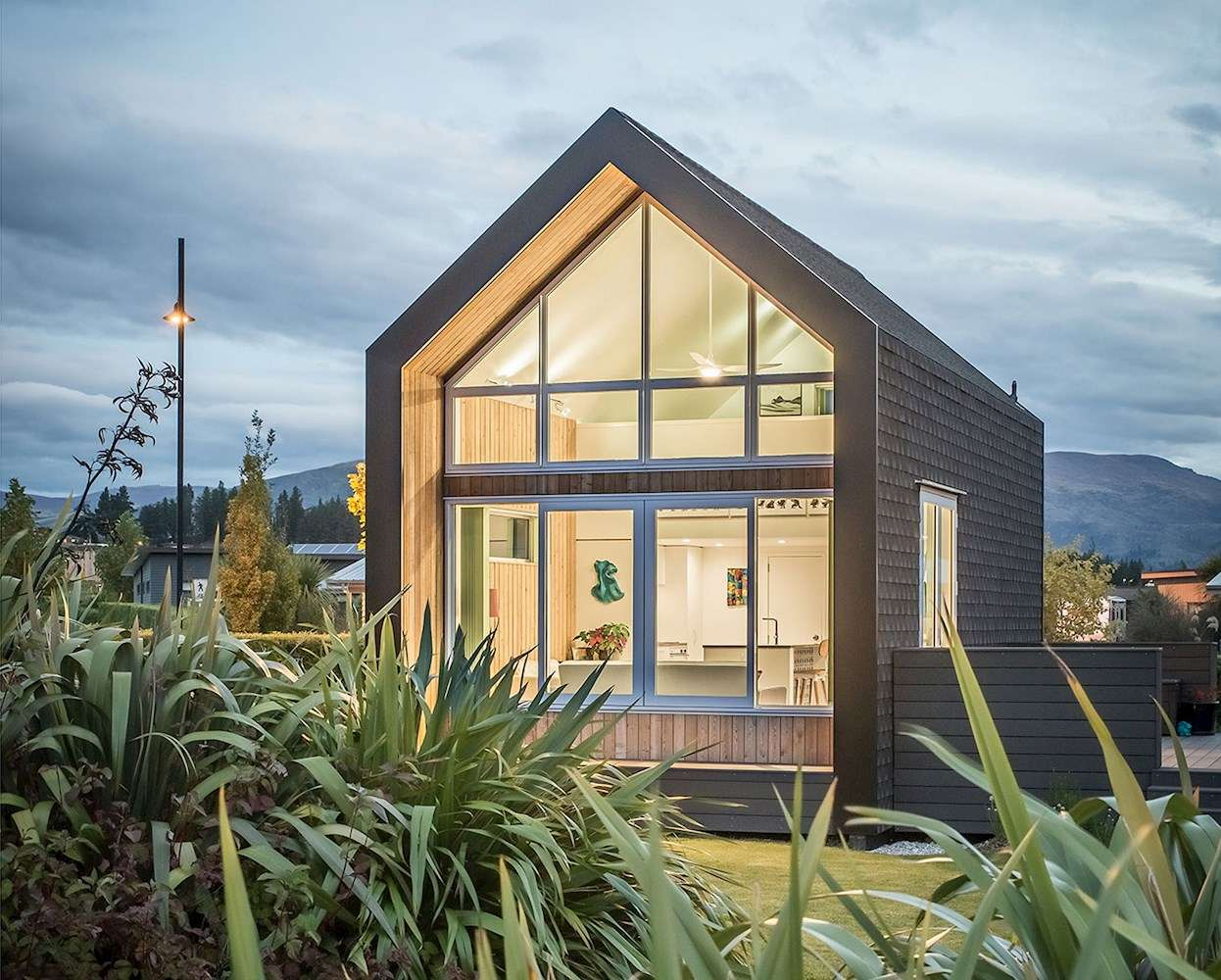
4. Simplify, with a twist
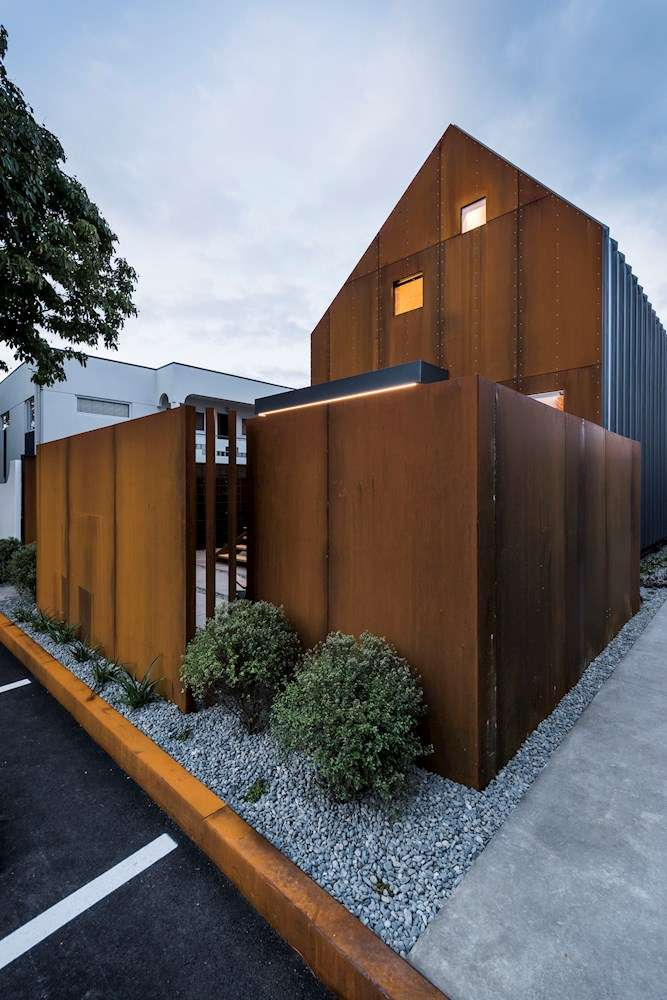
A tiny house can’t carry all the details and trims and bits and pieces of a standard builder’s box. Coll Architecture’s pair of houses in Madras Street, central Christchurch, distilled the essence of house down to the simplest of shapes.
The twist in is the execution: the gables nod to the traditional neighbouring houses but are asymmetrical; the material is hard-core corten steel not suburban timber; the windows are just squares, no trims or fancy bits. Inside, Coll has made every inch of the tiny space work with rigorous detailing, a consistent timber lining repeated everywhere and all the non-essentials eliminated.
5. Spend money on glass
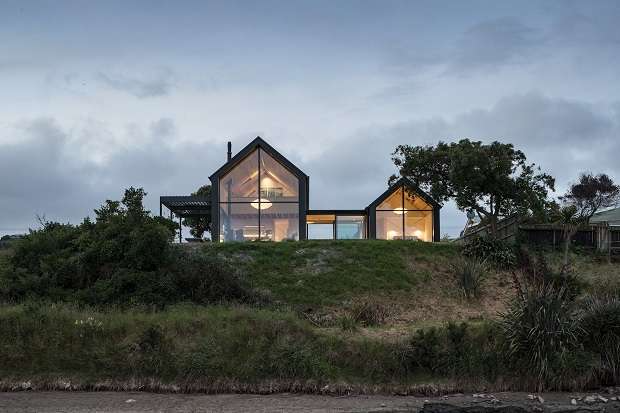
If you don’t have the money to build big, you can spend more money on amazing glazing that makes the house feel bigger.
You may remember the Little Brighton Beach House, Dunedin, from Grand Designs New Zealand, when builder Zac Williams battled sandy ground and southern weather to build houses for himself and his mum.
The judges reckon Johnston Architects designed the house “like a fine Swiss watch – the attention to detail is extraordinary”.
Again, they’ve used gables to create interesting architectural volumes, but it’s the generous use of glass that makes the house feel bigger than it is (the view helps). Dark and robust cladding provides a sheltering wrap around on the exposed sides to make this cosy.
6. Make ordinary materials extraordinary
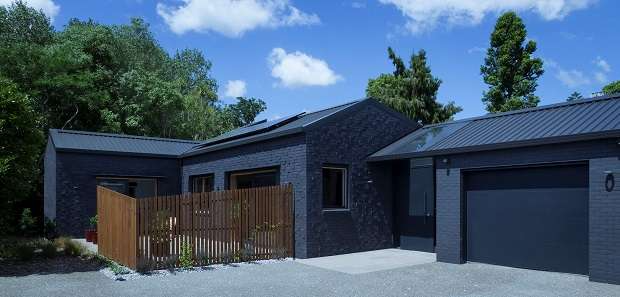
242am Architects’s Clark residence in Palmerston North could be mistaken for a standard box house. But the twist is that the house’s physical footprint is complimented by its small carbon footprint. The compact house uses passive house principles (the right windows collecting the sun’s heat), adds timber-lined raked ceilings instead of bog-standard gib to give a great sense of volume within the compact floor area. And black bricks are sharp statement that you wouldn’t get in standard red or cream suburbia.
7. Make the most ofprefab
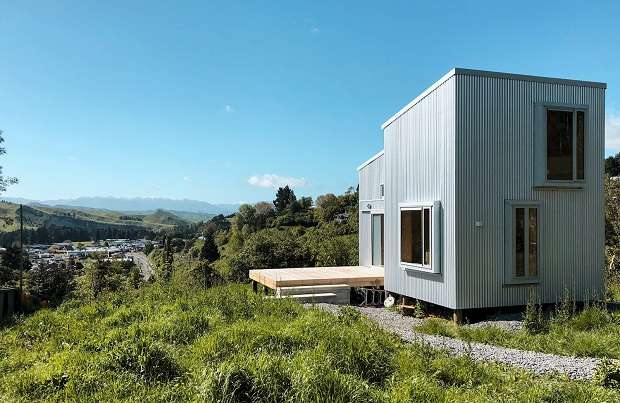
Copeland Associates Architects used cross laminated timber, constructed off site, to build the tiny AB Studio in Taihape. It’s got a tiny foot print, but the technology means that the building is rapidly assembled on-site (and off-cuts were used for furniture, doors and joinery).
The judges called this exceptional, loving how the architects used the elevated site to take advantage of views and light, saying that thoughtful design can limit carbon footprint and optimise energy performance.
8. Use what you have
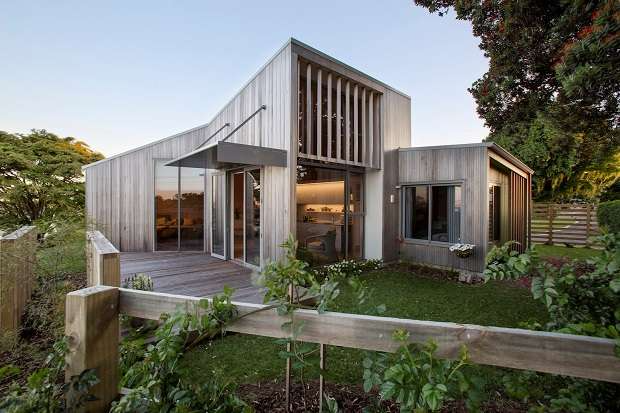
Tauranga’s Pohutukawa House by Stufkens + Chambers Architects is crafted from materials salvaged from the dwelling that was the owner’s home for the previous 40 years.
The judges called it “capturing the essence of what went before… a successful negotiation between past and present” for the homeowner, who lived in the original dwelling for 40 years. A pōhutukawa tree inspires the colours and textures, the house nestles its site and is twisted to perfectly frame views of Tauranga Harbour.