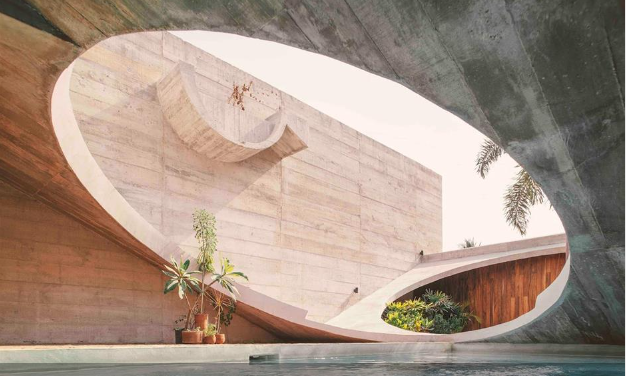
With their clean lines, bold cantilevers, walls of glass and jaw-dropping interior design, these dreamy modern homes offer both style and substance.
From an Australian home shaped like a spacecraft to a luxury villa in the heart of Bel-Air and a German home that’s all angles and glass, these are the world’s most spectacular contemporary cribs.
Alkira Resort House, Queensland, Australia
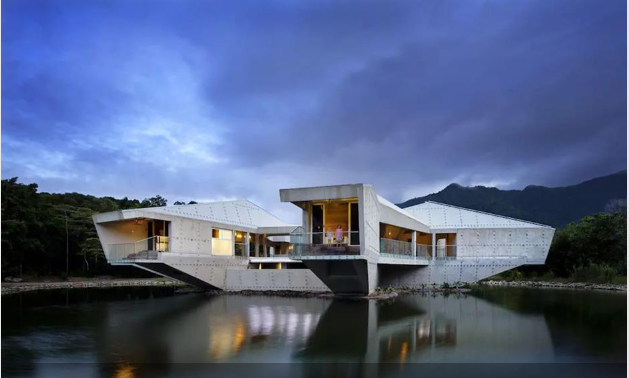
Akin to a spacecraft that’s just touched down on Earth, the Alkira Resort House in Queensland, Australia, is unlike any home you might have seen before.
Nestled in the depths of a rainforest, the iconic Brutalist-inspired home was designed by famed architect, Charles Wright, in 2013.
Alkira Resort House, Queensland, Australia
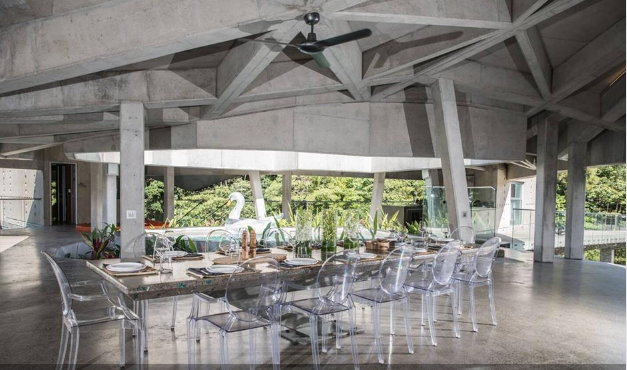
The property was originally known as Stamp House, since it was built for stamp dealer, Rob Perry. In fact, there are playful nods to his profession throughout the home, in the punctured indents that adorn the concrete façade.
The property was prefabricated from robust concrete, steel and glass and boasts cantilevered sections that seem to float over the water surrounding it. This design was chosen not just for aesthetic purposes. The house lies in a region known for its devastating tropical cyclones, so the structure’s cantilevers and building materials help to minimise the impact of flooding and flying debris.
Alkira Resort House, Queensland, Australia
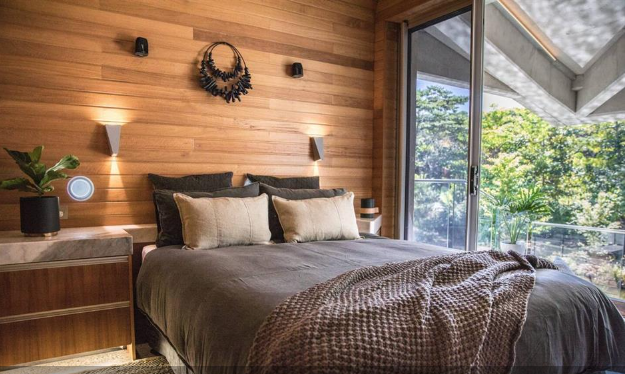
The UFO-like property stands proud at 11,398 square feet (1,059sqm) and features a huge central living space and six wings, each housing a private bedroom. The main social hub of the house features a kitchen, lounge and entertaining zones, all topped by a dramatic, geometric ceiling of bisecting concrete beams.
In the bedrooms, however, natural timber and glass walls allow for cosy and tranquil spaces away from the bustle of the central living area.
Stradella Ridge, California, USA
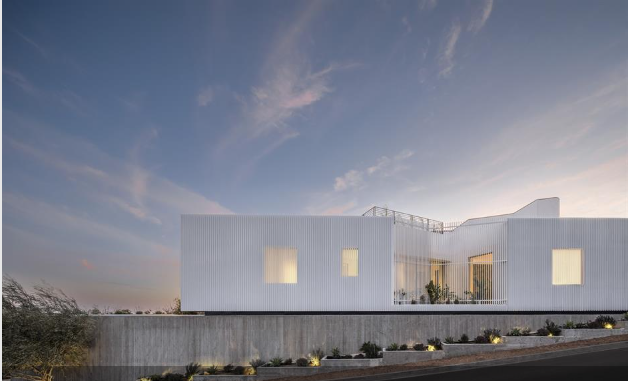
Epitomising luxury living in Los Angeles, California, this remarkable new home was designed by South African architectural studio SAOTA and developed by David Maman.
Located in Bel-Air, the house finds itself perched high on a steep, triangular site, with striking canyon views extending from Century City to the Pacific Ocean.
Stradella Ridge, California, USA
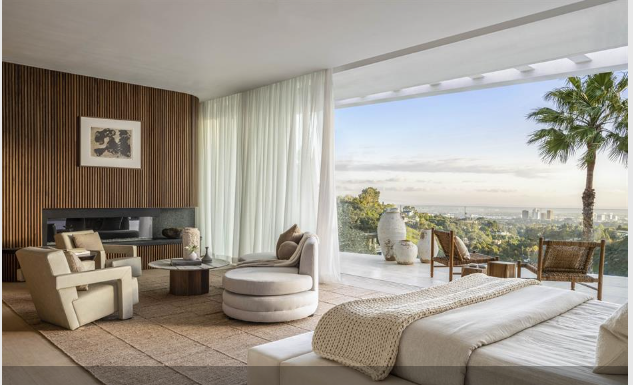
The home’s extensive glass walls certainly take centre stage, drawing the eyes outside to the view, but the contemporary furnishings, dramatic light fixtures and simple palette of stone, timber and bronze create a luxurious finish.
The master bedroom is perhaps the finest room in the house, thanks to its sliding glass doors, which connect it to a private balcony with jaw-dropping scenery.
Stradella Ridge, California, USA
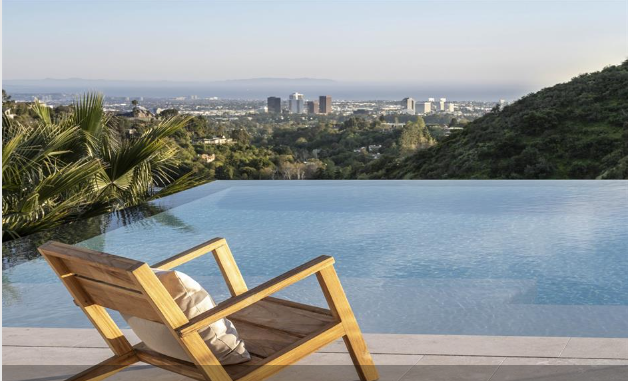
The home also benefits from plenty of amazing extras, including a circular bath tub, which was carved from a single piece of marble, and a stunning infinity pool that allows for city views while you do your laps.
Casa VO, Oaxaca, Mexico
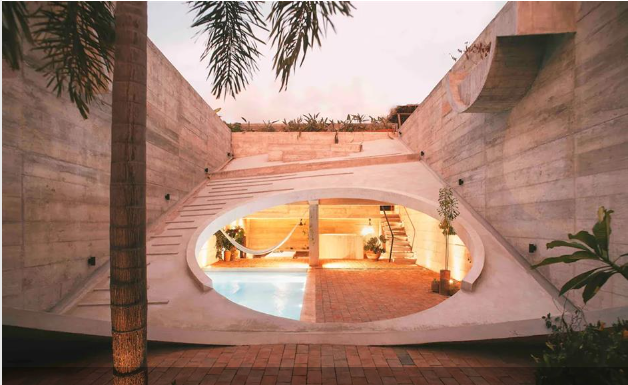
This property in Puerto Escondido, Mexico, is so unusual that it almost doesn’t look real. Known as Casa VO, the pad was designed by the team at Ludwig Godefroy Architecture in 2020 and was crafted to protect the residents from the region’s warm, tropical climate.
The home’s sloping exterior walls and concrete construction mean it provides shelter from the sun and rain, while also creating a unique indoor/outdoor flow.
Casa VO, Oaxaca, Mexico
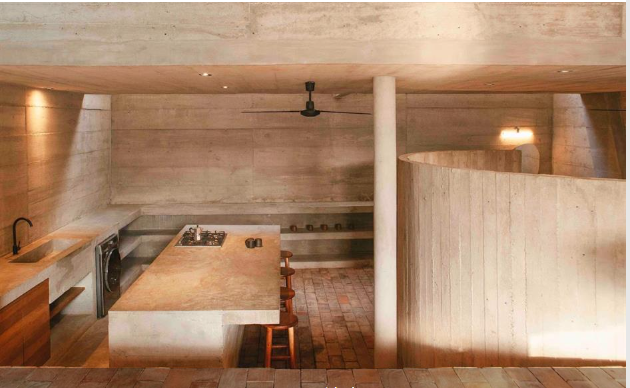
The idea was to create a home that was beautifully integrated with its garden and all unnecessary features have been removed, including finishes, doors and even windows.
Instead, the architects retained only what they deemed essentials. Inside, there’s a sitting area, a kitchen, a dining space, two bedrooms and a bathroom.
Grand Designs retreat, Golden Bay, New Zealand
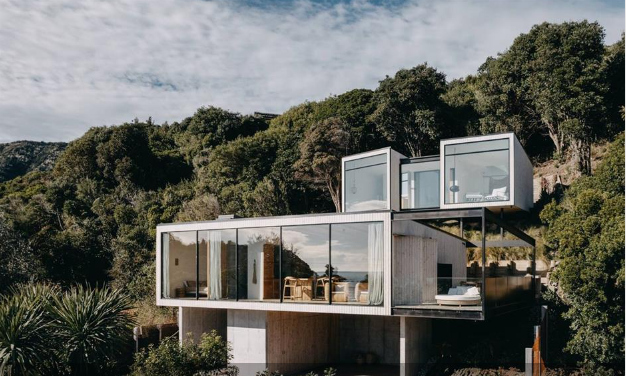
Fans of Grand Designs New Zealand might recognise this stunning property. That’s because it featured on the eighth season of the iconic TV show, in 2023.
According to an interview, homeowners Mark and Liz Ahern wanted to capture the “spirit, character and magic” of the traditional Kiwi bach (a small and often modest holiday home or beach house). However, the end result is far from pared-back or simple.
Grand Designs retreat, Golden Bay, New Zealand
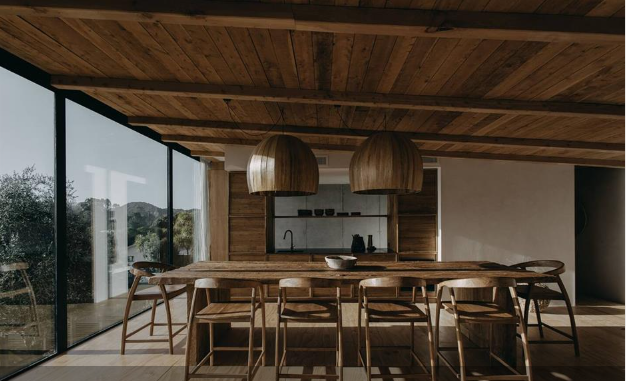
Built from steel, glass and timber, the home is sturdy and secure – which is essential in this exposed part of New Zealand. As for the interior, it’s bright, modern and cosy, with a statement kitchen, an idyllic living room, three bedrooms and two bathrooms.
Natural materials, like wood, wicker and rattan can be found throughout, adding to the home’s warmth and organic finish.
Grand Designs retreat, Golden Bay, New Zealand
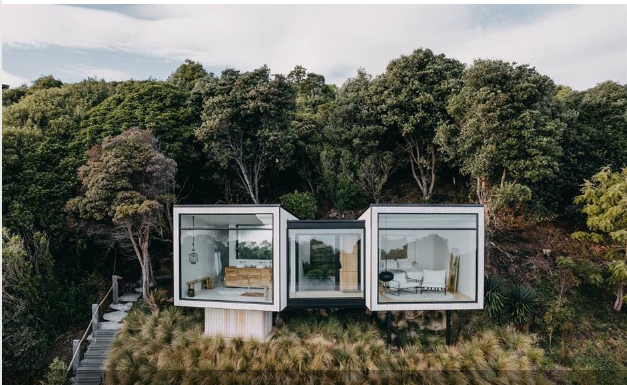
From the living area, large pivoting doors lead out to a deck, with a teppanyaki-style BBQ, an outdoor dining area, day beds and a fireplace.
The project took 18 months to finish and cost the couple NZ$960,000, which is £458,400 ($584k). They still own the property but now rent it out to lucky tourists, via Airbnb.