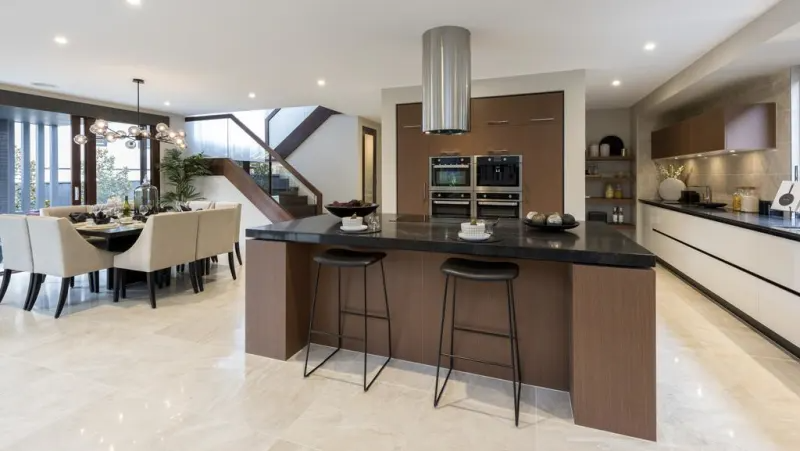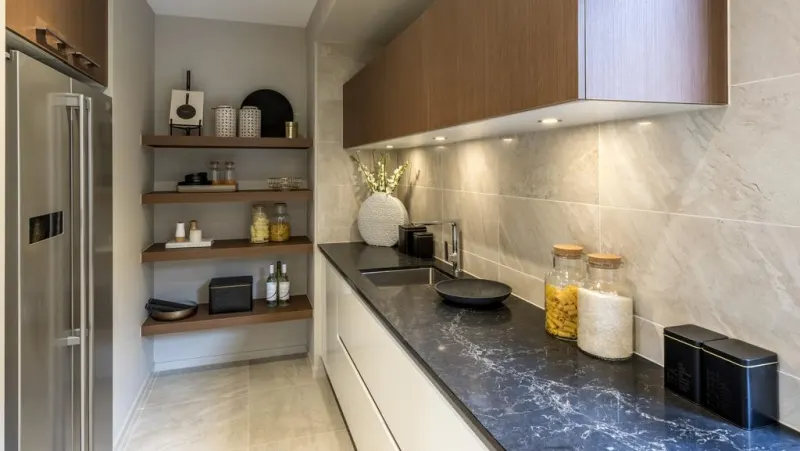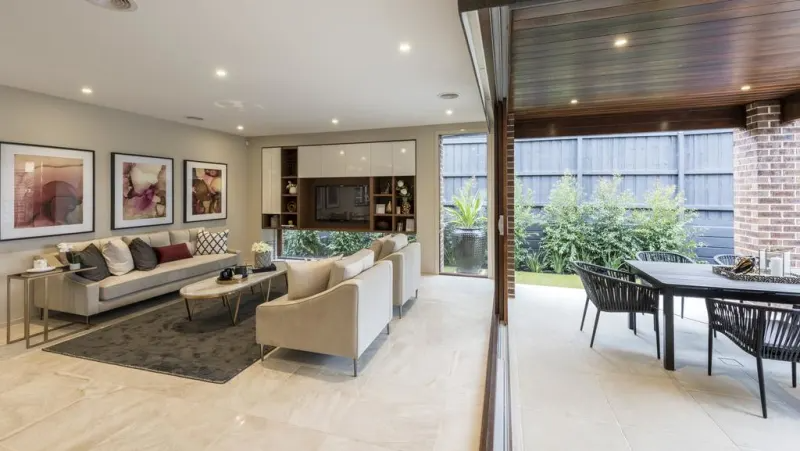
The Vantage 36SL display home by Metricon in Doncaster. Pictures: Chris Groenhout
A SLOPING block comes with its share of building challenges, one being the lack of suitable house designs by volume builders.
But Metricon has addressed this need with the Vantage 36SL.
“The design caters for blocks that slope from either back to front, or front to back,” Metricon design manager Ricky D’Alesio said.
He said split levels could create “real interest” in a home. “(They) allow for increased ceiling heights, which create impact to either the entry or living areas.”
He added although this specific Vantage design took sloping blocks into consideration, there were various Vantage floorplans also well-suited to flat blocks.

A split level adds design interest.
A key strength of this double-storey design is the potential it offers home entertainers.
“The Vantage has been designed with the entertainer in mind, which is why it has proven to be one of our most popular designs,” Mr D’Alesio said.
The kitchen creates a sense of theatre with dramatic, dark marble-look Caesarstone bench surfaces and the way it places the cook right at the centre of the action, facing out to the living area.
“We have positioned the cooking surface on the island bench, which makes a real statement,” Mr D’Alesio said.

The kitchen’s dark surfaces make for a dramatic look.
Even the rangehood has become a style feature, with its cylindrical stainless-steel form both aesthetic and functional.
“This clever piece makes a great statement in the kitchen but doesn’t block any sight lines and reflects the space beautifully,” Mr D’Alesio said.
Another standout feature of the kitchen is the extensive storage, which includes a good-sized butler’s pantry.
The pantry features materials that complement those of the main kitchen, contributing to a sense of harmonious flow.

There’s plenty of extra storage in the butler’s pantry.
The expansive open living area comfortably combines with the outdoor living space to take home-entertaining options further.
“This vast informal living and dining domain opens on both sides to the alfresco that includes an impressive outdoor fireplace and tranquil water feature,” Mr D’Alesio said.
There is also a large home-theatre room downstairs for movie nights, and a leisure area upstairs that is ideal as a kids’ entertainment zone.

The large spaces will make home entertaining a cinch.

Inside and out blend beautifully.
Mr D’Alesio’s favourite aspect of the home design is the great proportions throughout.
“Nothing is compromised. Even though the main-bedroom suite is huge, the other bedrooms are also a really good size, as are the spacious kitchen, living and dining spaces,” he said.
The Vantage is available in 14 facade options, with the Lodge displayed at Doncaster.


The beautiful study, located at the front.