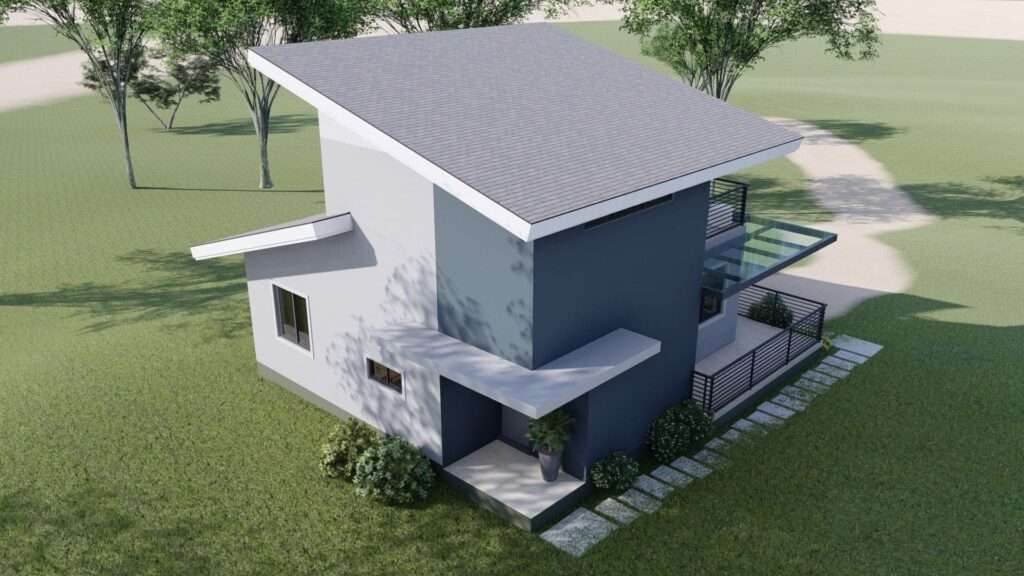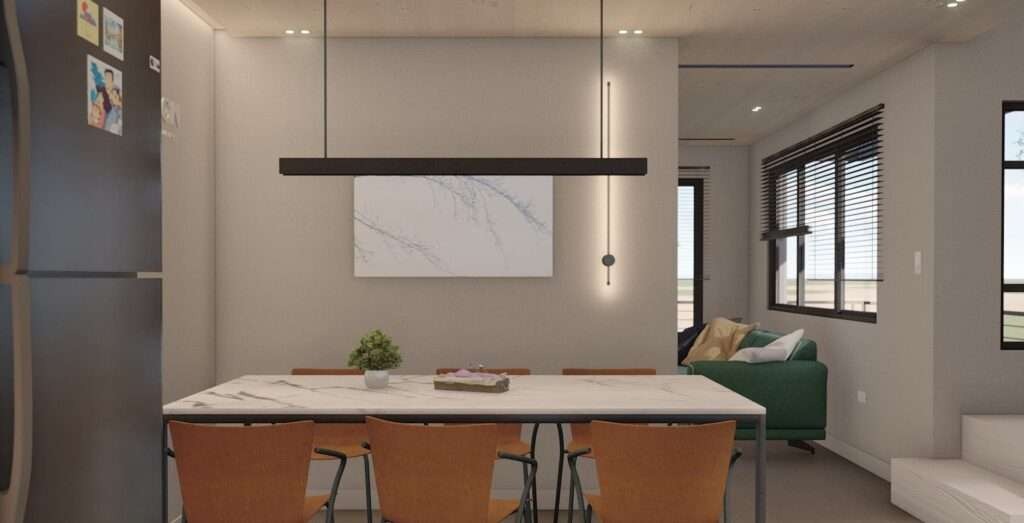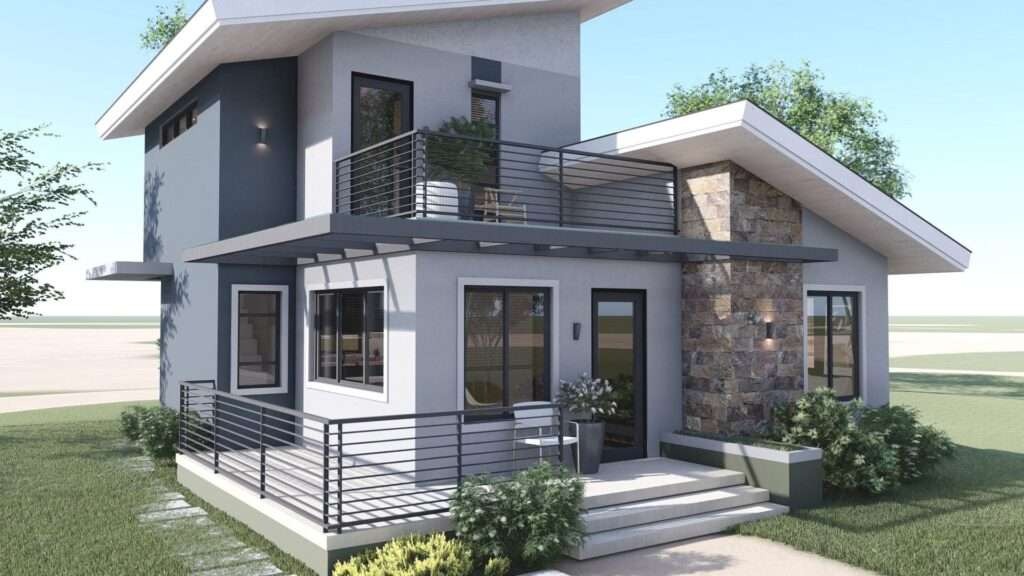
Due to the pace of modern life, increasing population density and economic conditions, many people are looking for a special living space. Functional, economical and environmentally friendly tiny houses that can meet this need come to the fore. People’s interest in tiny houses is increasing rapidly every day. These unique residences attract attention with their characteristic features. Today we will introduce you to the ‘Two Storey Small House with Deck 8.65m x 9.00m’ suitable for the minimalist lifestyle of your dreams.
Minimalist design comes to the fore in tiny houses. Functionality, simplicity and spaciousness are the basic principles of these residences. Since tiny houses have small areas, it is necessary to use every square meter efficiently. It is important for these buildings to have high ceilings and plenty of natural light. For this, it is necessary to use large windows. At the same time, with its open plan layout, the house looks larger and more spacious than it is.
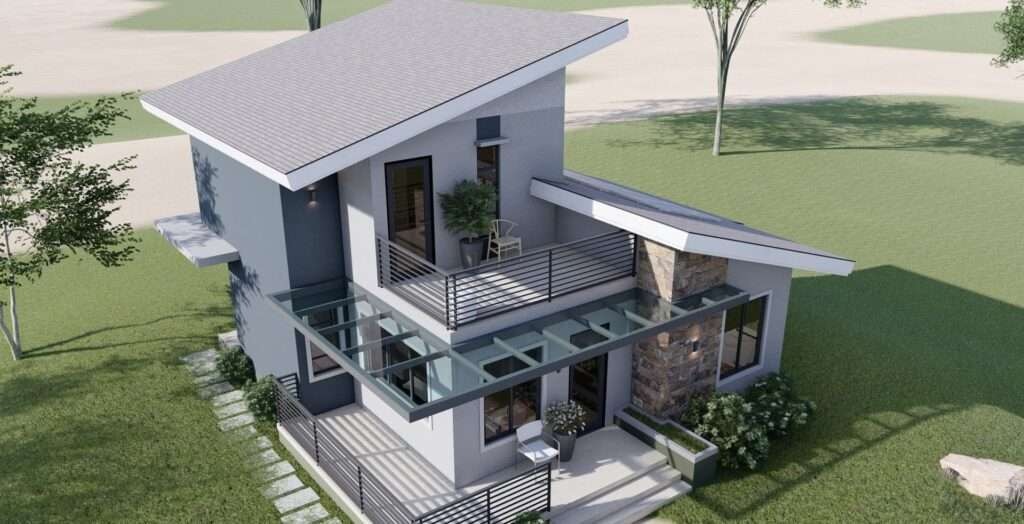
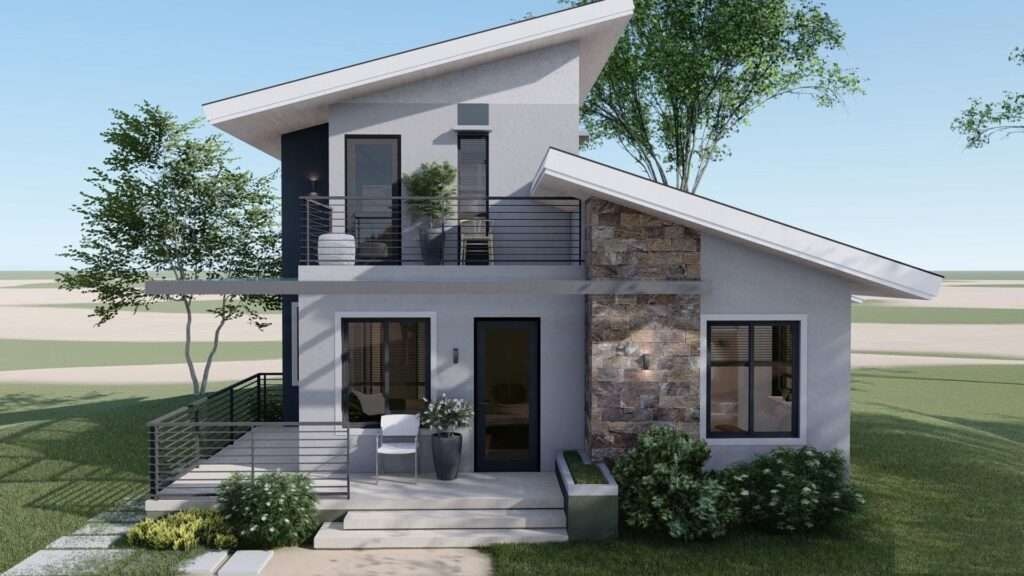
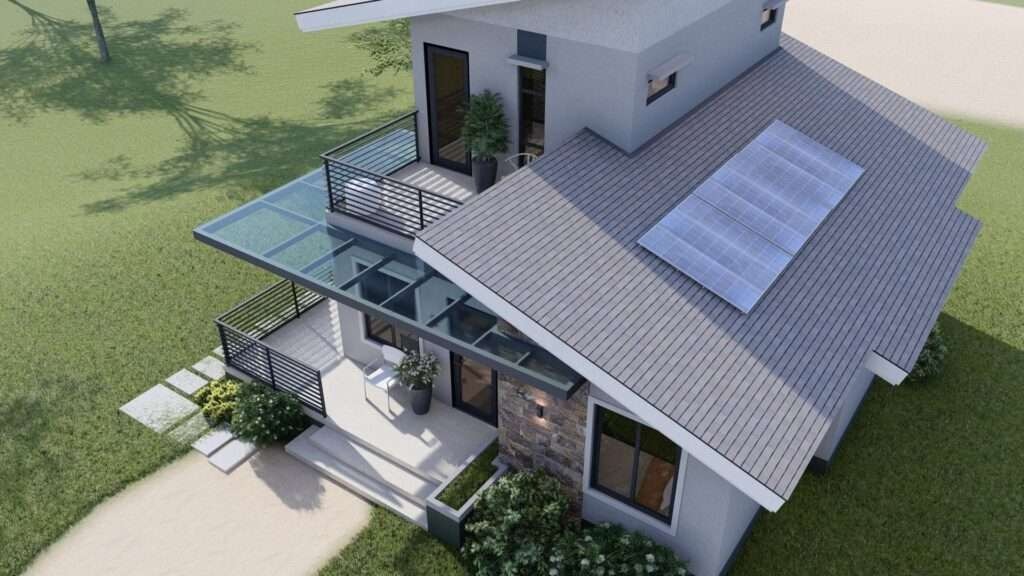
Tiny houses are an ideal housing option for single people and small families. It offers a low-maintenance, low-cost and environmentally friendly living space. At the same time, these houses also appear as an alternative housing option where people can get away from their traditional homes and find peace. If you want to own a tiny house, you should examine different tiny houses and choose the one that suits you best. For this, don’t forget to take a look at the other tiny houses on our website.
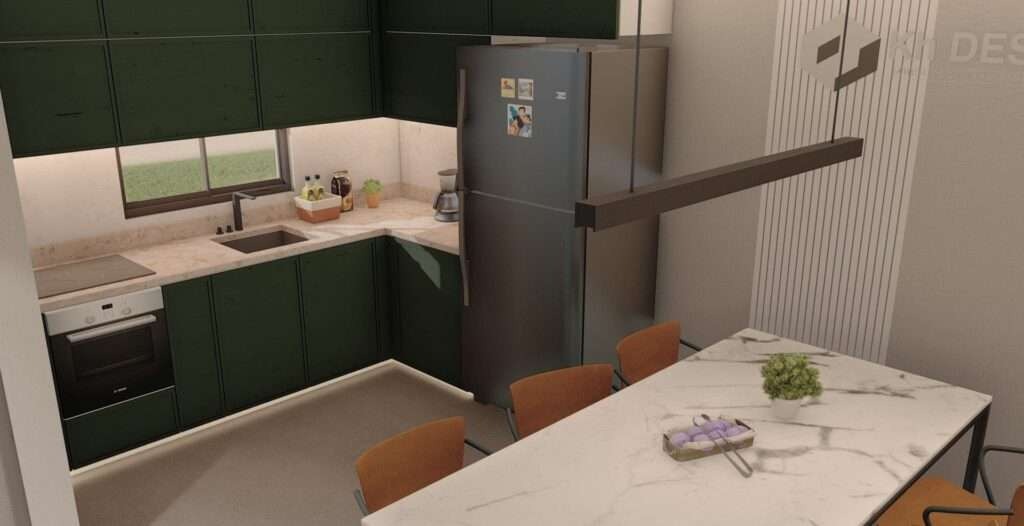
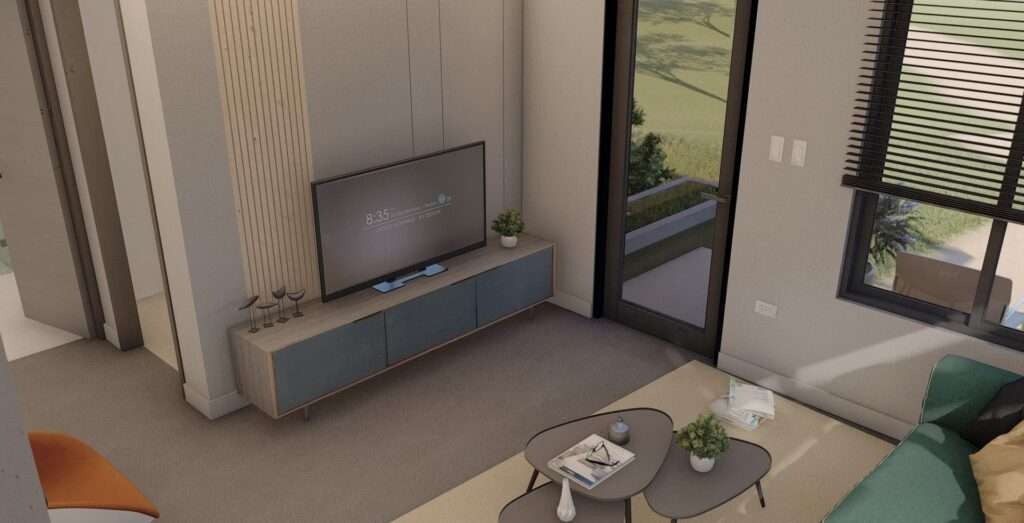
The exterior of the small house presents a harmonious blend of gray and white hues. This house has a modern and inviting facade.
With expansive windows adorned in sleek black frames, the house boasts ample natural light and a contemporary aesthetic. Both the upper and lower floors feature deck areas. They all both provide perfect spots for outdoor relaxation and enjoyment of the surroundings.
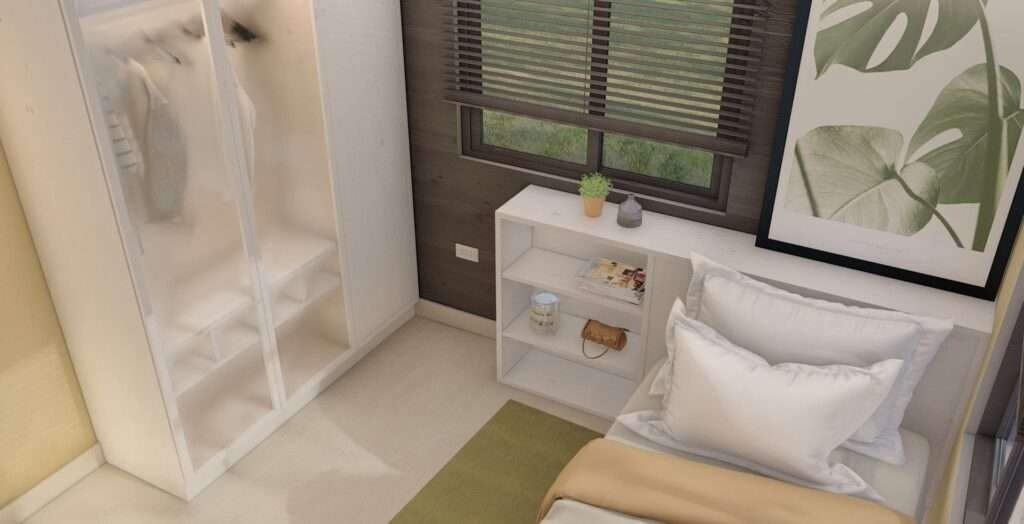
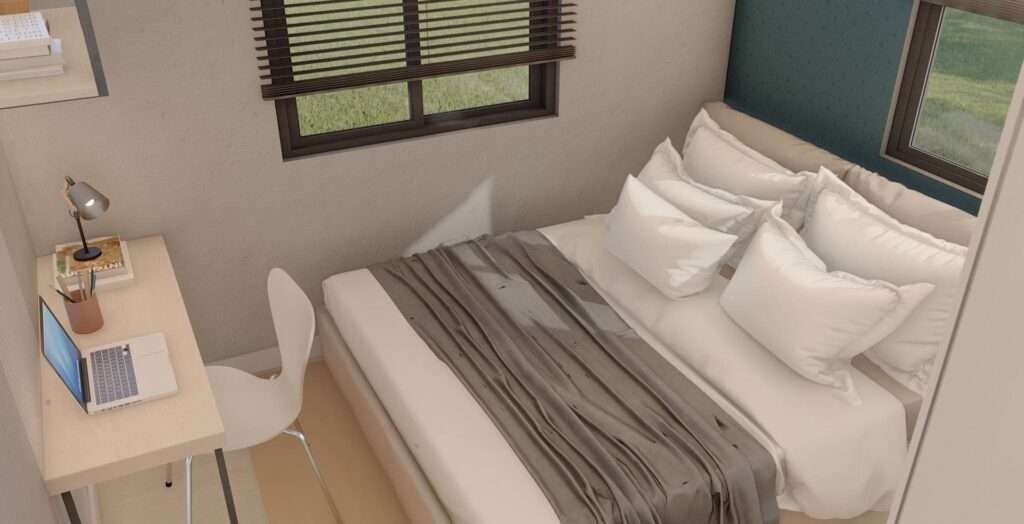
The living area and kitchen are separated, with the living room adorned with a refreshing light green sofa and a TV unit. It surely creates a cozy space for relaxation.
The kitchen is spacious and well-equipped. It features a large dining table for six and L-shaped white countertops. This design seamlessly blends functionality and style.
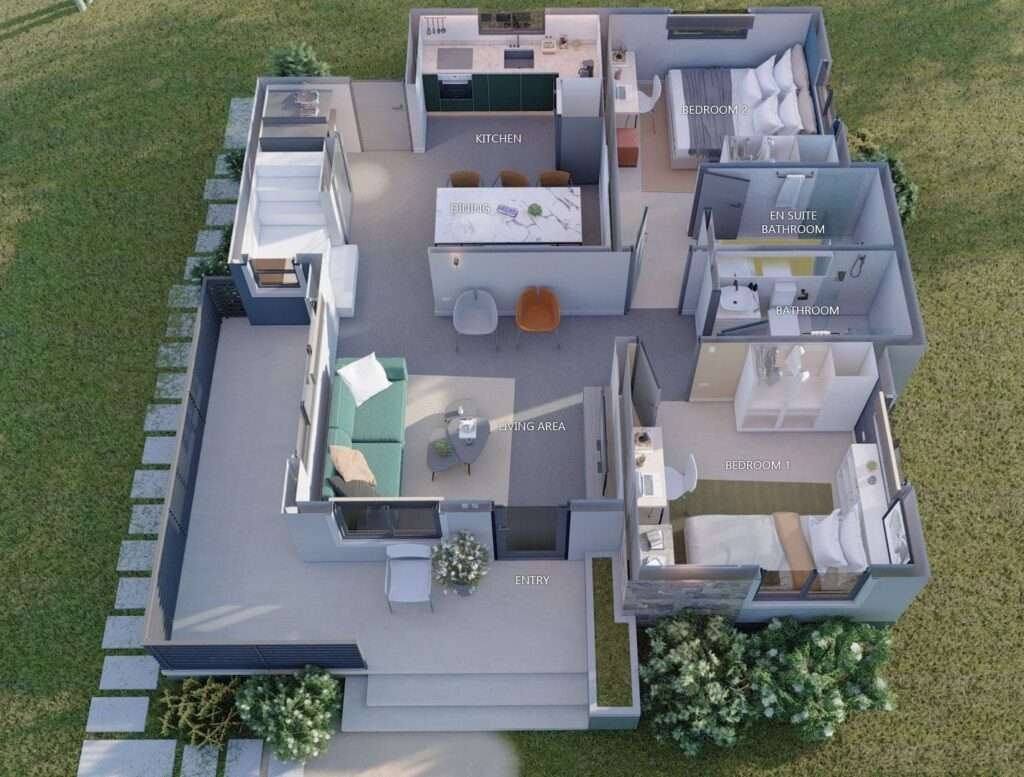
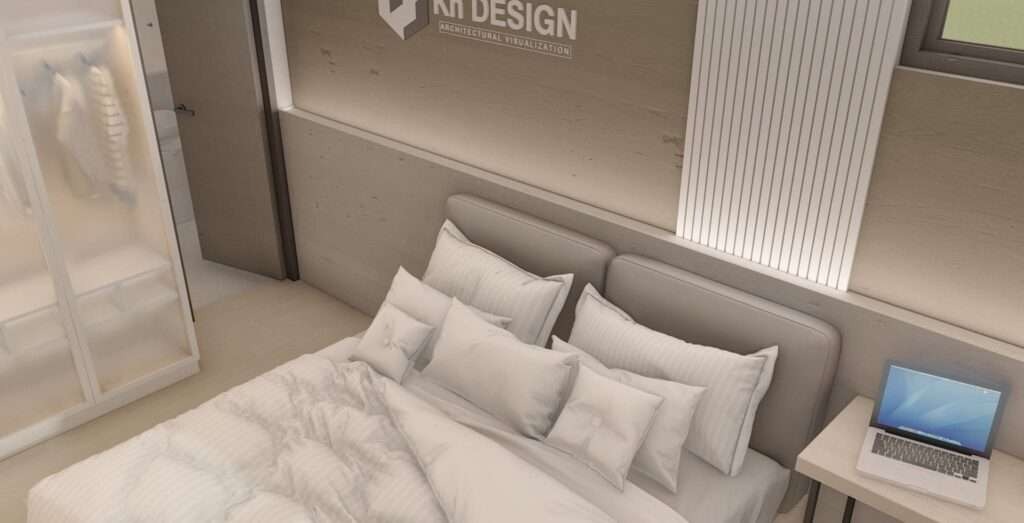
Inside of this small house, the lower floor comprises two bedrooms. It offers both single and double bed accommodations.
The upper floor hosts the third bedroom, complete with its private ensuite bathroom for added convenience. Additionally, this floor features another deck area, offering panoramic views and a tranquil retreat for residents.
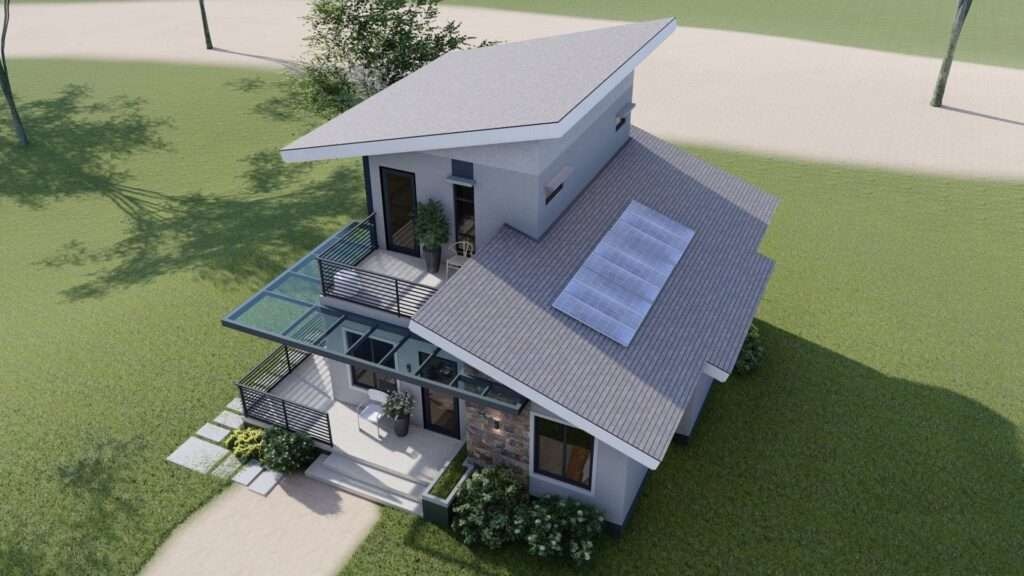
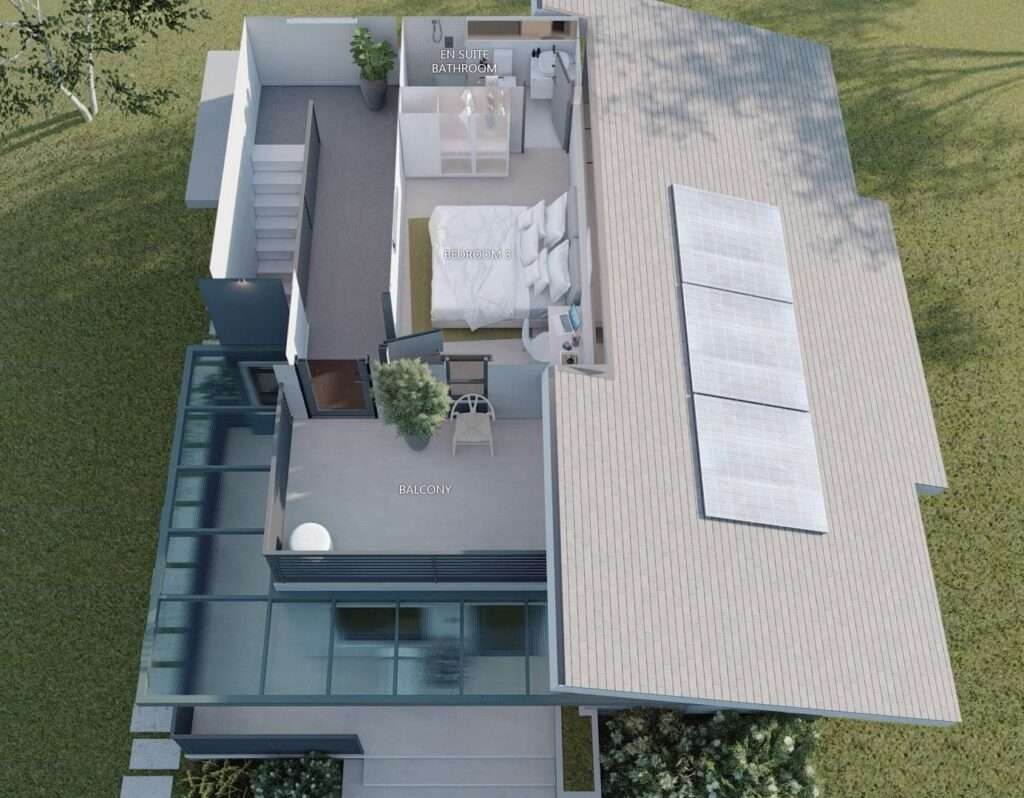
Overall, this small house provides a comfortable and modern living space. This small house is the perfect choice for enjoying both indoor and outdoor living experiences.
